First
Church of Christ Scientist, Victoria Park, Manchester,
UK
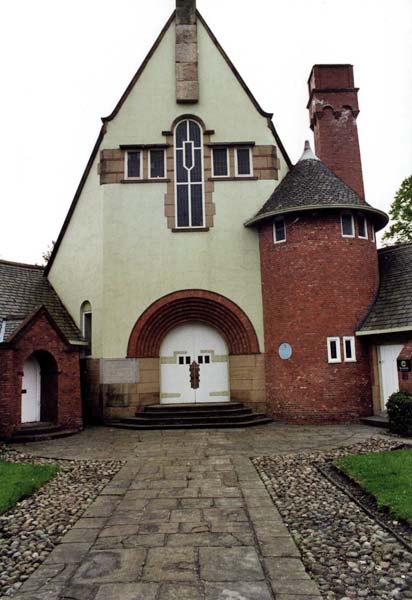
Architect
|
Edgar Wood |
Date Built
|
1903
|
Location
|
Daisy Bank Road,
Manchester
|
Description
|
What
follows are notes on Edgar Wood and the First
Church of Christ, Scientist written by
John H. G. Archer, School of Architecture,
University of Manchester, and shown here with
his permission.
*********************
The Edgar Wood Centre is named to honour its
architect, and this recognition indicated that
the building and its author have an unusual
place in Manchester's architectural life. It is
the only major work by Wood in the city, and
despite suffering some irreparable losses it
still captures the imagination.
The building now commemorating Wood was
commissioned in 1902 as the First Church of
Christ, Scientist. It was the first
purpose-built church in Britain for Christian
Scientists and the second in Europe. This left
Wood relatively free from precedent. The
requirements were simple: a main space was
needed for worship and a subsidiary one as a
reading room for the study of the scriptures and
the works of Mary Baker Eddy. Christian
Scientists were newly established in Manchester
but were progressing rapidly under the
leadership of a striking and dynamic woman, Lady
Victoria Alexandrina Murry, a daughter of the
Earl and Countess of Dunmore and a godchild of
Queen Victoria. When it was decided to build,
the church obtained a site on Daisy Bank Road
and engaged Wood as architect. He had only
recently finished a large and unusually handsome
Wesleyan Church in Middleton, the Long Street
Church (1899-1901). He was still in his prime
and was both well established and successful,
but he was still exploring and developing
architecturally. This is reflected in the First
Church as he modified and enriched the design
over five years.
A number of design drawings of the church are
deposited in the British Architectural Library,
and with these and a few others that have
survived from Wood's office it is possible to
see how the design evolved. Wood began with a
sketch that is reminiscent of the Long Street
building, in which the church and school are
grouped around three sides of a courtyard that
is closed on the fourth side by a screen that
gives the sense of quiet and seclusion from the
busy main road on to which it faces. This was
ideal for the Middleton church but quite
impractical for the First Church with its far
more limited accommodation. It shows only that
Wood was again seeking a space-enclosing plan
form. Free from the conventional liturgical
associations and needing an interior space that
was primarily auditory, Wood next designed an
octagonal church crowned with a pitched roof. In
this the secondary functions, a reading room and
cloakrooms, respectively, are located in two
wings that project towards the front, and
between these is a central entrance vestibule
with an exceptionally tall steeply-pitched gable
with walls that echo the geometry of the
octagon. Wood developed this scheme sufficiently
to exhibit a drawing of it at the Royal Academy
Summer Exhibition of 1903. By then, however, it
was superseded. Early in March he was instructed
that expenditure was to be limited to £1500, and
by the end of that month new plans had been
submitted and adopted.
A rectangular hall was substituted for the
octagon, and although this necessitated buying
more land because of the greater length of the
building, it had the advantage of permitting the
work to be carried out in stages.
The first contract included the construction of
the vestibule, three bays of the six planned for
the church hall, and a circular stair-turret
located in the internal angle and serving a
gallery: the wings were excluded.
This first stage opened on 20th April 1904, and
almost immediately the construction of the wings
was commenced. By the spring of 1905 the entire
front section of the church, including the light
gate, paving and gardens had been completed at a
cost of approximately £3,350.
The projecting arms, surviving from the octagon
scheme, provide the enclosure that Wood had
first set out to capture. It is strengthened by
a reduction of the angle between the wings and
dramatised by a tall prow-like white gable; it
is still powerfully effective. A fine drawing of
the church and forecourt was displayed at the
Royal Academy in 1904 and subsequently it was
published in the architectural press.
About eighteen months later, in the autumn of
1905, Wood was asked to complete the church by
adding vestries and a board room. He included
these in a wing that projects from the back of
the church and at right angles to the main axis.
One room, the former Board Room, is fitted with
a notably handsome fireplace in green tiles and
marble.
The extension of the church continues the line
of the hall, built with a lofty, open, truss
roof, but these was a considerable change
because two shallow transepts and a short
rectangular apse were added. The additions are
structurally radical but visually harmonious.
The nave is designed with aisles divided from
the central space by semi-circular arcaded
walls. At the transepts the arcade arches are
simply enlarged to span the wider apse and the
roof trusses continue above them without
variation. The apse also is spanned by a
semi-circular arch, maintaining this strong
architectural theme, a surviving idea from the
earliest sketch scheme based on the courtyard.
The roofs of the three additional adjuncts are
vaults constructed in reinforced concrete, a new
material with which Wood was then experimenting
having taken into his office as independent
associate James Henry Sellers (1861-1954), with
whom he shared many ideas and from whom he
gained an insight into this new structural
technique. It is used also in the form of a flat
roof on the wing of vestries. Finally completing
this stage, a porch was added to provide an
entrance to the west trancept. It is massively
built in carefully modeled brickwork and is
domed internally in concrete. Its weighty
character is classical and sculptural.
With the main structure complete, by 1907 the
church found itself responsible for an unusual
and architecturally powerful building. The
exterior, dramatic and challenging with its
massive gable and canted walls, contains an
interior that is tranquil and reposeful with its
quiet rhythm of arches, simple, plain colour,
natural materials, including a delicate green
marble, and the complete absence of any
superfluous decoration. Richly coloured
stained-glass windows depicting the healing
miracles and designed by Benjamin Nelson gave
enrichment. Two other major features of
brilliant design distinguish the interior; a
reredos panel in quartered marbles, the
centre-piece containing in bas-relief the
Christian Science emblem of a cross and crown (a
motif that may derive from the Quaker William
Penn's phrase 'No cross, no crown') ...
and in contrast, at the opposite end of the
church above the main entrance, an organ screen
in the form of a
mashrabiya,
and Arabic device of an open screen inserted
into window openings to admit light and air but
to preserve privacy. The screen here consists of
small panels and decorative frets of chevrons,
connected by rods decorated by beads and
bobbins. Patterned and painted in dark green,
white, gilt and flashes of brilliant red, its
simplicity and complexity are fused in
consummate artistry.
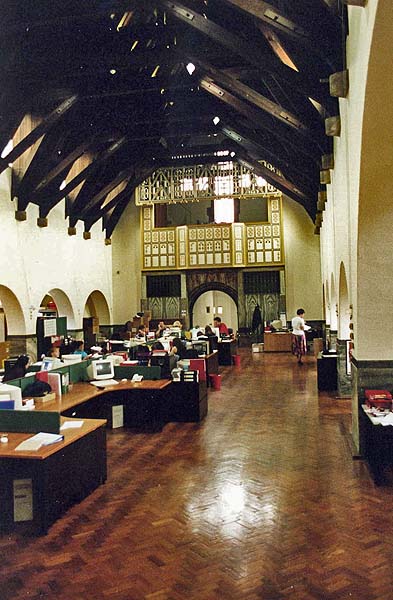
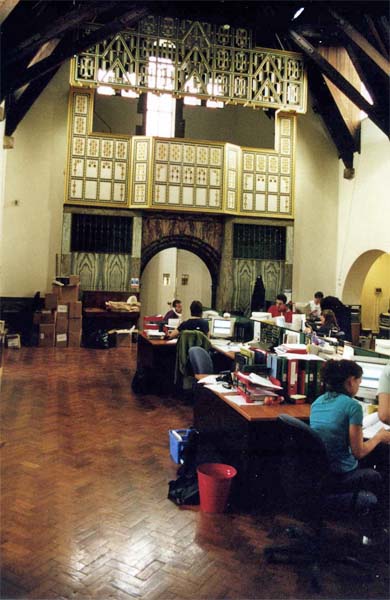
As you can gather from
the photographs above, the organ screen
survived but when I visited the building the
organ was gone. However, John Gauiss
wrote to me to say that his grandfather
Jacques Gauss (1868-1949), "... was
an organ builder who worked for Lewis
& Co of Brixton, London in the early
part of the 20thcentury. At the
time when organs were completed or
rebuilt, he sometimes took photographs
of them, but unfortunately didn’t
caption them. Over the years I’ve
been able to identify most, and today
someone contacted me with an
identification of one he took of the
organ at the First Church of Christ
Scientist. The National Pipe Organ
Register states that this had a Lewis
organ installed in 1909, so this is
almost certainly when my grandfather
would have taken the picture" (see
below)
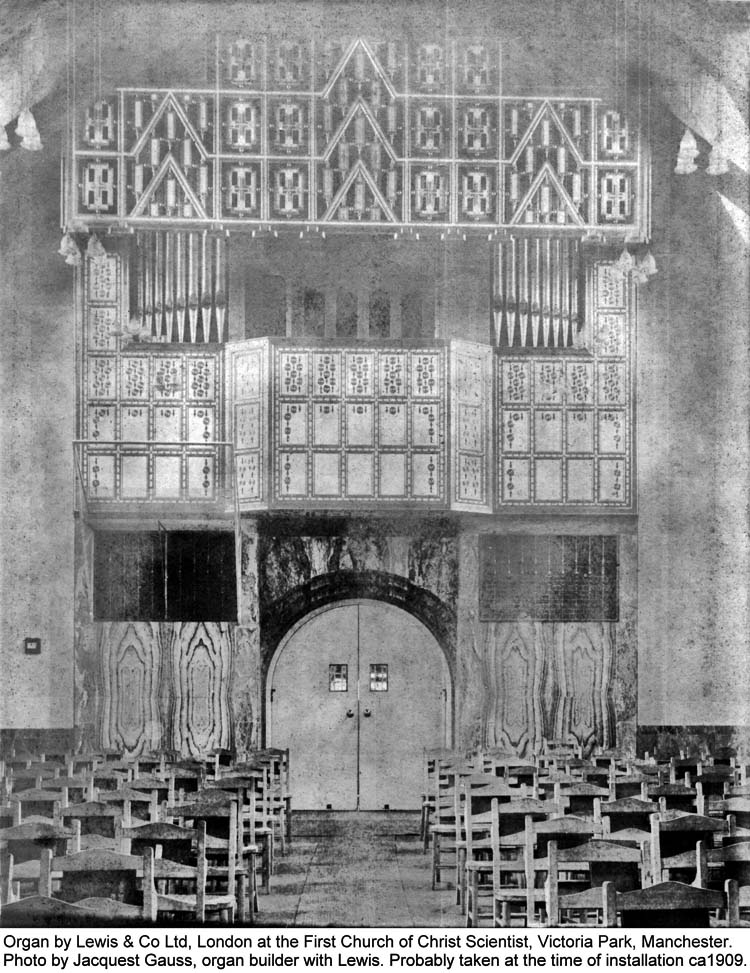
These two visual focal
points on the main axis of the building were
linked by decorative inscriptions running
the length of the church, simple texts in a
fine type-face that carried the eye to the
two great features of the interior.
For over sixty years after its completion
the church was kept in immaculate order,
virtually exactly as designed by Wood. It
was admired by many groups of visitors and
especially British, American and German
architectural historians. One of the latter
(Dr. Wolfgang Pehnt) considered it "a true
piece of Expressionism ante festum", and Sir
Nikolaus Pevsner described it as "one of the
most original buildings of 1903 in England
or indeed anywhere" (B.O.E.S. Lancs,. 1969,
p. 322). Social changes and a residential
exodus left it impoverished and vulnerable.
On 26 December 1971 the church closed
without prior notice. Vandals immediately
broke in and commenced a systematic looting
of all convertible metal. After a period
when its fate hung in the balance the church
was bought by Manchester Corporation and has
now been repaired and restored successfully
under the direction of the City Architect.
Much was lost but some fittings and
furniture have been saved. The relics of the
stained glass are now in the Whitworth
Gallery, and the church's ceremonial chairs
from the rostrum have been placed there
also. Another fine piece of furniture, a
library display cabinet designed by J.H.
Sellers, has been given to the John Rylands
University Library. The building itself has
become an acquisition in which the city
rightly takes pride.
The Edgar Wood Centre is a fine example of
an architecture free from historicism,
created when architects were seeking
individual solutions to the problem of style
that bedeviled Victorian architects. Wood's
response in this widely eclectic building is
poetry and artistic. In its pursuit of
expression is defies rationalism but remains
hauntingly memorable. It is not
uncharacteristically Mancunian, but
Manchester rose to the occasion in its
conservation. Everyone has something to
learn here, and Manchester would be an
immeasurably poorer city without this
building's inspiration and brilliance.
|
A walk around the building.
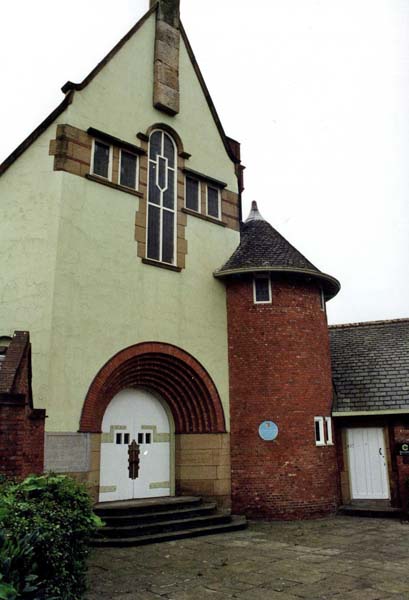
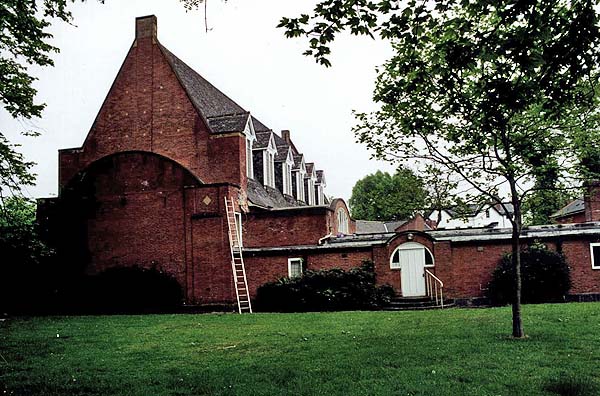
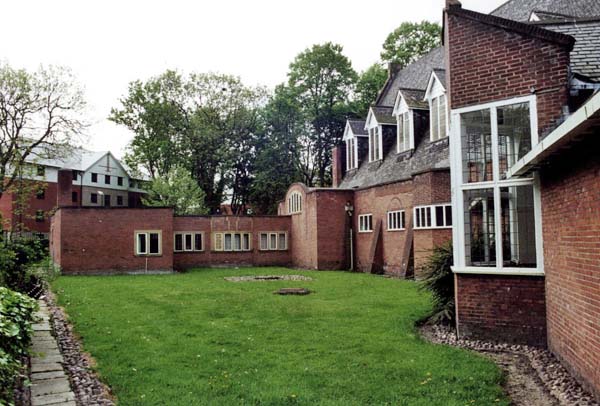
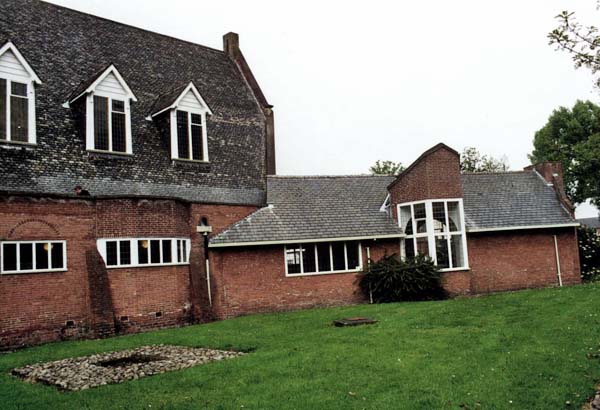
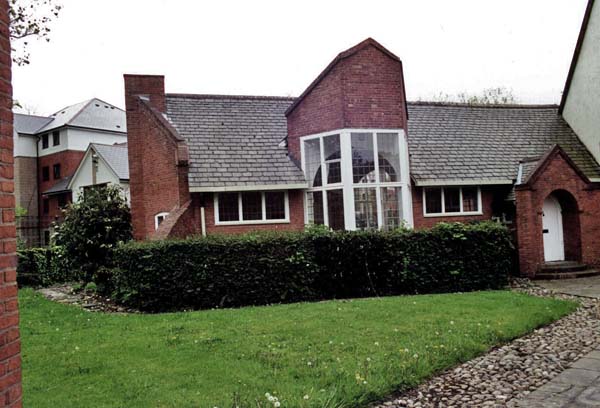
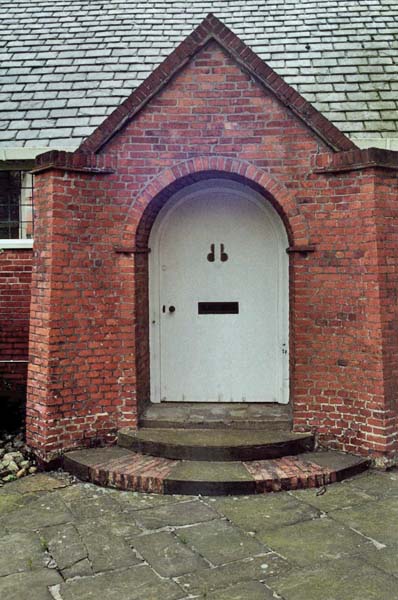
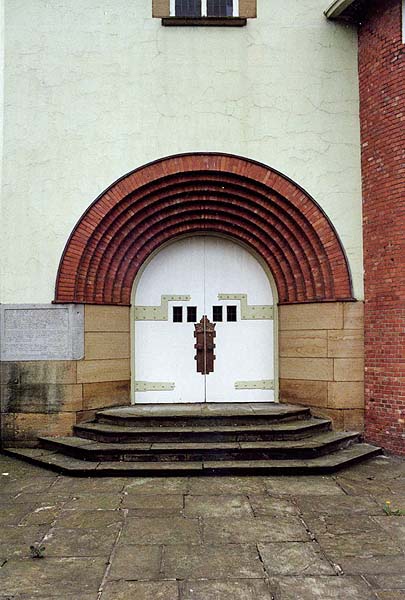
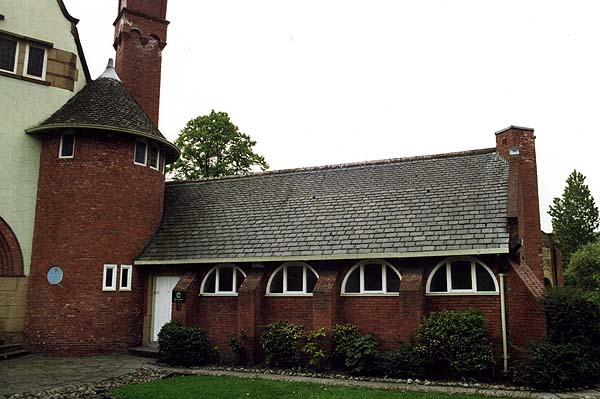
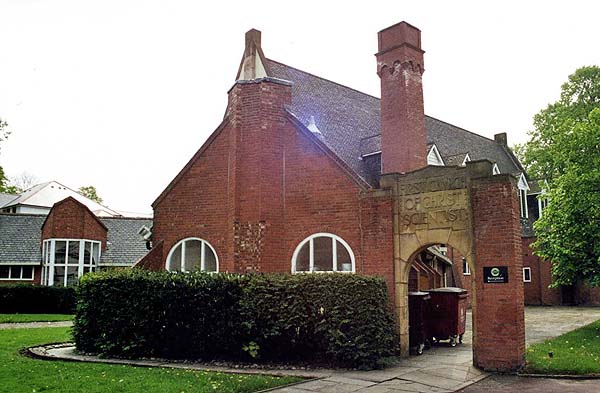
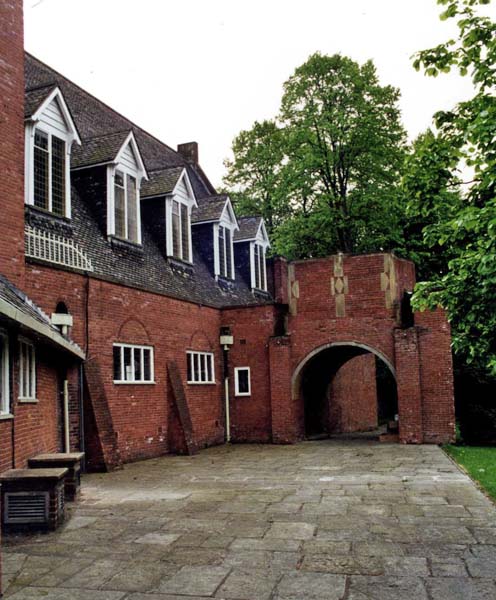
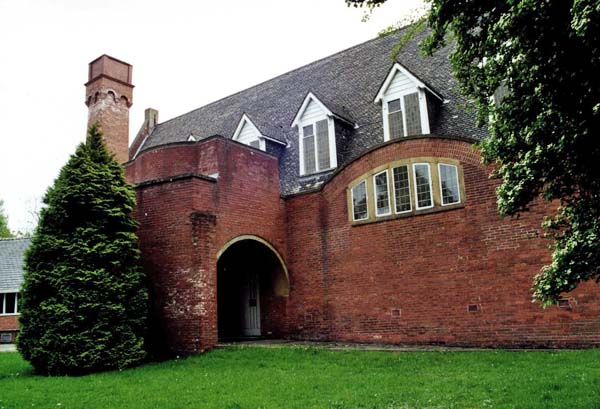
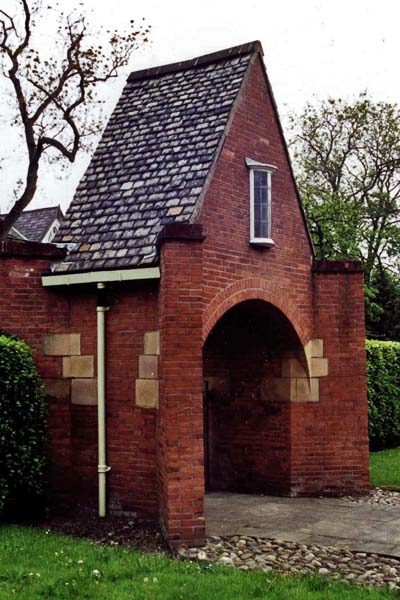
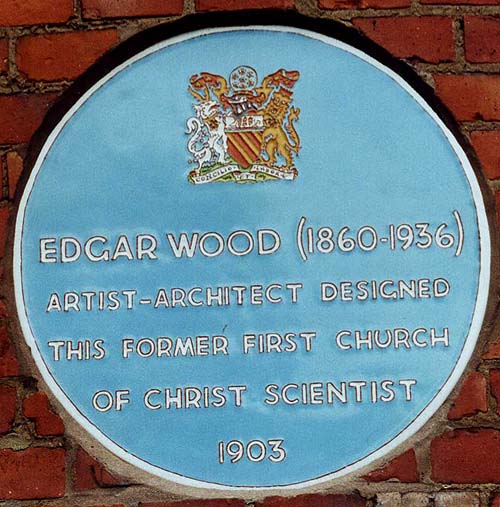
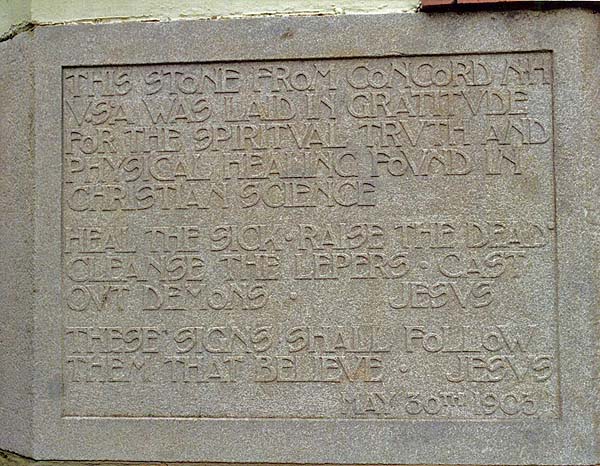
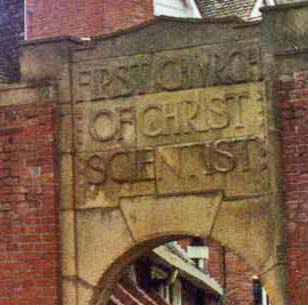
|































