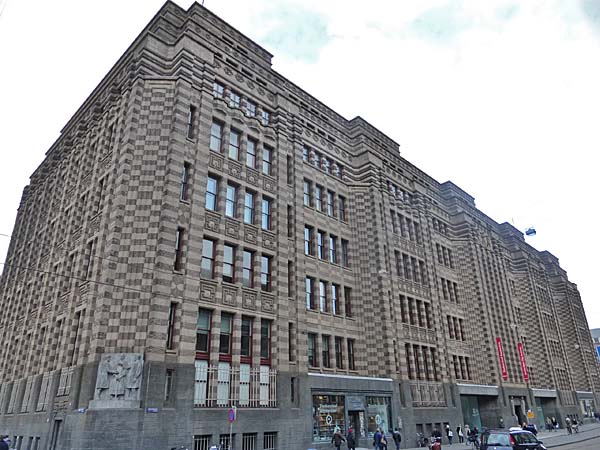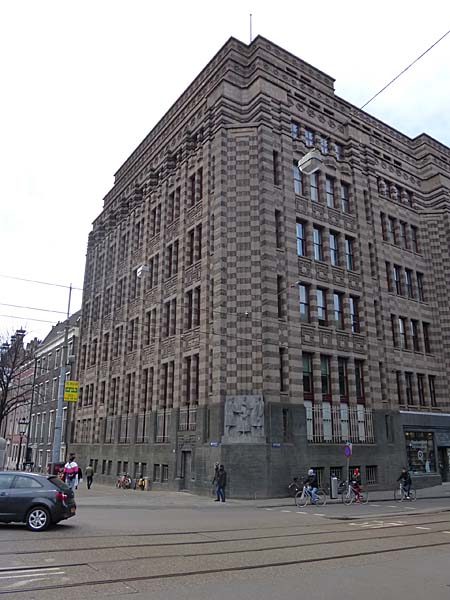
"... on the fourth
floor a group of statues depicting
JP Coen
H. W. Daendels and J. B. Heutsz, designed by H. A. van den
Eynden."
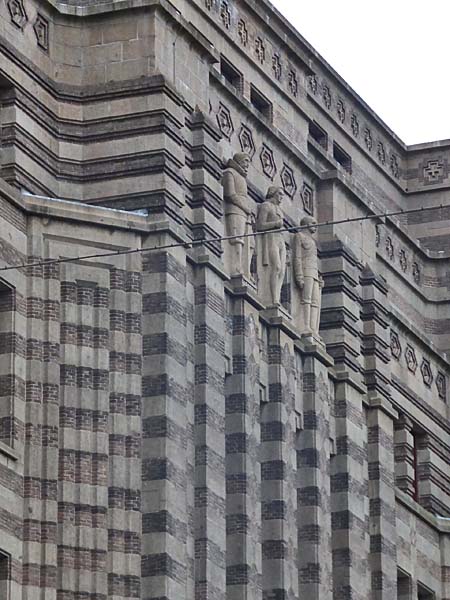
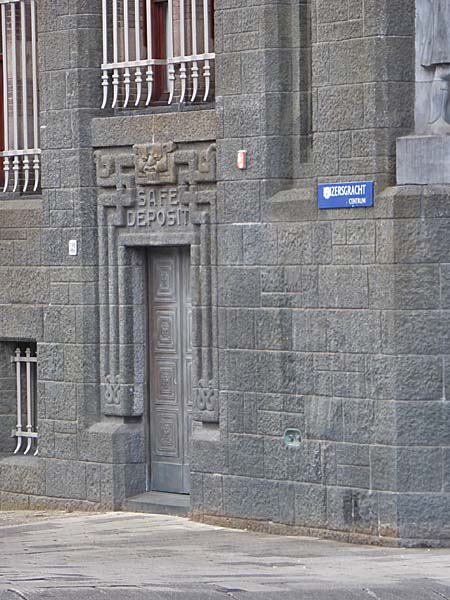
"... on the
corner of Keizersgracht a sculpture
by J. Mendes da Costa, representing
Industry and Commerce."
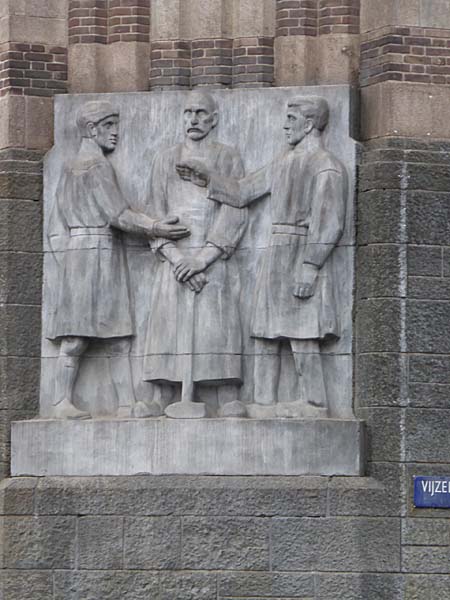
The building's Wikipedia
entry says that it, "... is centered
around two light-courts, and its inner
details bear some resemblance to works
of American architects Frank Lloyd
Wright and Louis Sullivan. Almost all
interior parts of the building, such as
floor mosaics, frames of the airducts,
telephone booths, room decorations, as
well as its furniture, were also
designed by de Bazel."
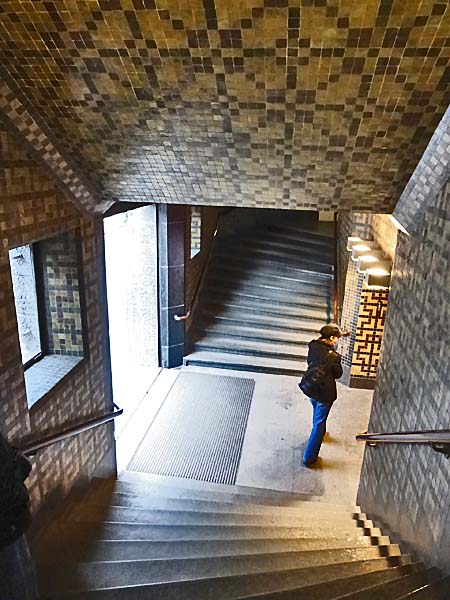
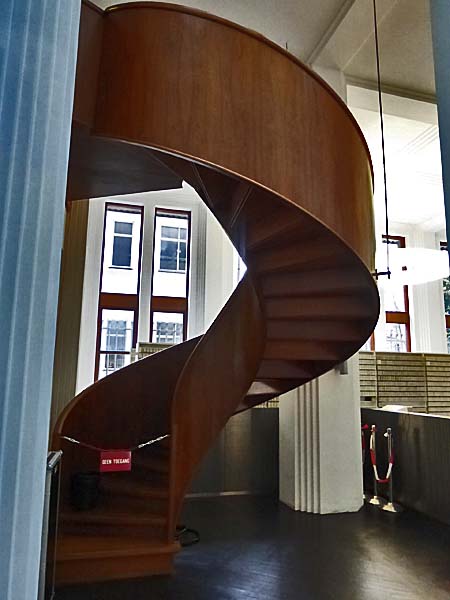
After NHM left the
building, it was taken over by the Algemene
Bank Nederland and the Dutch bank ABN
AMRO. In 1999 it was bought by the
City of Amsterdam and renovated before
reopening in 2007 as the city archives and
home to the Bureau Monumenten &
Archeologie.
