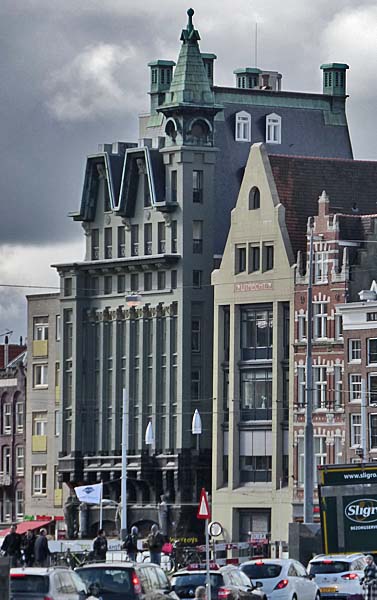These two buildings on
the Damrak in Amsterdam, close to the
Central Station, belonged originally to the
de Utrecht Insurance Company. The name
appears on the gable of the building on the
right. That building, 26 - 27 Damrak,
is described as the “warehouse store".
Next door, 28 - 30 Damrak, was the company
office. Both buildings are protected.
26 - 27 is described on the Rijksmonumenten
website as follows (excuse the clumsy
translation),
“... The ground floor
features large window openings between
Labrador granite ...The roof covered by
tiles in the shape of a gable roof. The
facade is covered gray stone. The facade
is shaped spout on both sides projecting
stones. The floors are placed slightly
behind the building line, behind a pair
of columns. Between the columns are only
windows. Above the windows of the top,
third, floor is an orange tile picture
made with it, in white, to read:
UTRECHT. Above the tableau are three
windows interspersed with natural
styles. Above the middle window a round
arch is placed. ... The roof and
chimneys are lined with copper.”
28 - 30 Damrak was built on the site of
three former residential buildings.
The ground floor is clad in polished granite
and the upper floors are lined with Swedish
green marble. According to the
Rijksmonumenten website, the marble was
painted over at some point.
“The
building has a hipped roof containing
several large dormers built over several
floors.” On the corner
with Buttermilk Lane there is a tower.
The facade on Damrak is
decorated with a number of sculptures by
Joseph Mendes da Costa, images
represent The Vigilance, The Vicissitude of
the Time , Wisdom Taming Evil , Thrift and
Protective Love.



