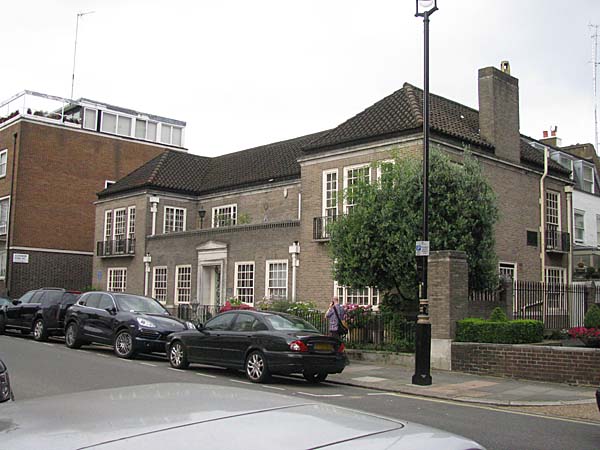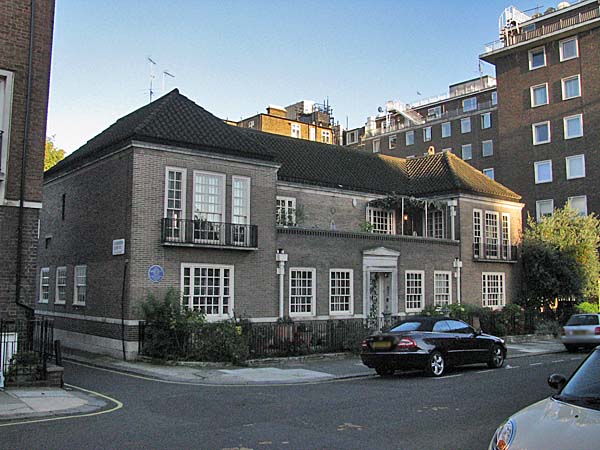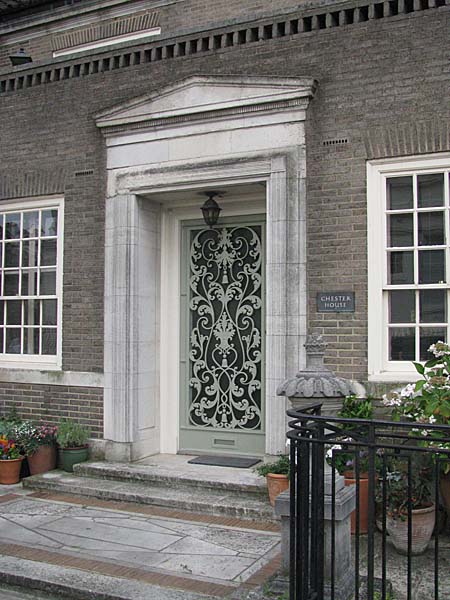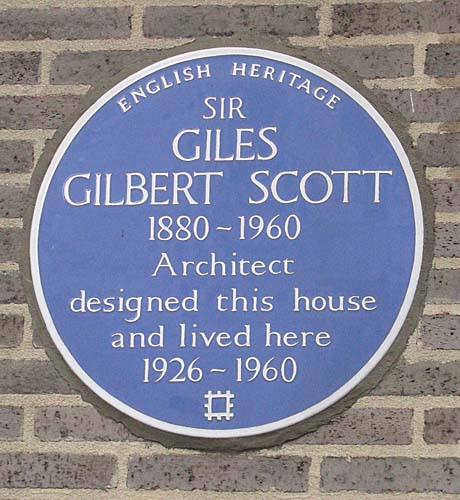Chester
House, Clarendon Place, Paddington, London

Architect
|
Giles Gilbert Scott |
Date Built
|
1926
|
Location
|
Clarendon Place,
Paddington
|
Description
|
This house in Clarendon Place, Paddington, was
once the home of the architect Giles Gilbert
Scott. Scott designed the house as a home
for his family. In April of 1975 it
was given Grade II Listed status. The
listing information describes the exterior as, "Grey
brick with sparing stone dressings,
ferro-concrete floors; pantile roof. ... 7
bays wide including broad wings with hipped
roofs, slightly advanced from ground floor
but with the 1st floor between them set well
back to form terrace. Central ashlar dressed
doorway with shallow pediment."
It describes the interior as, " ... very
restrained use of simplified classical
details and mouldings, has a functionally
planned ground floor
incorporating garage in north east corner,
kitchen, former servants' sitting room and
former play room and nursery, the only
reception rooms being the off-centre T-plan
hall to right of entrance lobby and the
dining room by the kitchen to left; the
staircase rises on the cross axis of the
hall to serve the piano nobile reception
rooms and principal bedrooms giving on to
the terrace."
As the blue plaque indicates Scott lived in
Chester House from 1926 until 1960, the year he
died.
|



|







