Bethnal
Green Estate, London
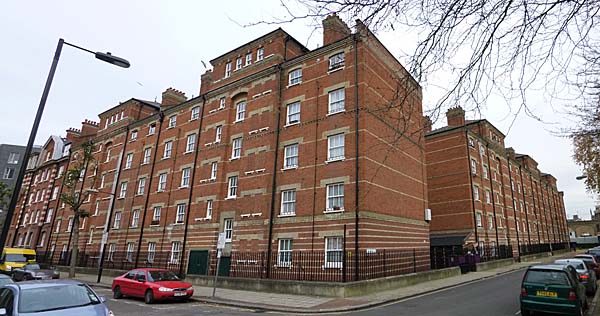
Architect
|
Blocks A to G, W E Wallis
-- builders, William Cubitt and Co
Block H - Victor Wilkin
|
Date Built
|
Blocks A to G -
1910
Block H - 1916
|
Location
|
Cambridge Crescent
|
Description
|
The
Bethnal Green Estate occupies a triangular site
just off the Hackney Road. Built by the
Peabody Trust in 1910, it comprises eight
tenement buildings in three blocks around a
central courtyard.
Initially, there were seven blocks but in 1915
the eighth block, designated Block H, was added
thereby closing off the triangle. It is
quite apparent that block H (closest to the
camera in the image below) is different in style
from the others.
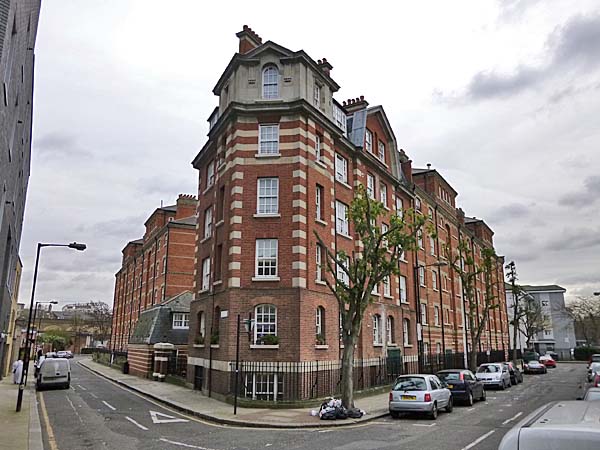
When they were first built, each block contained
four or five tenements to a floor for a total of
140 flats in the original 7 blocks. Block
H added another 20 units. Facilities like
lavatories, washing, and laundry were
shared. In the courtyard there was a coal
store capable of accommodating 25 tons and 14
pram sheds. According to the Peabody
website, "The average size of the living
rooms was 156 square feet, and of the
bedrooms 117 square feet."
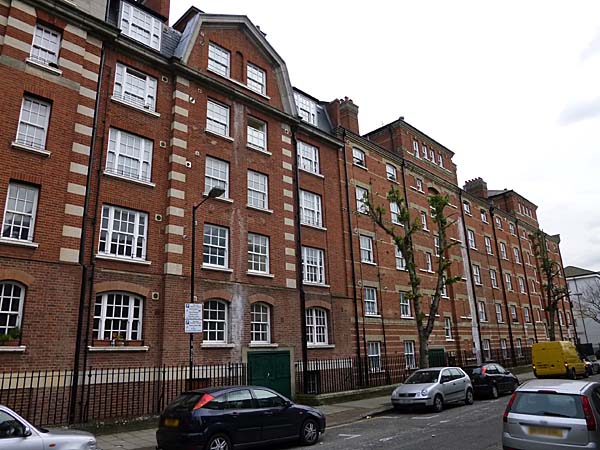
In 1952 an electrical
sub-station was added to the site bringing an
end to gas lighting.
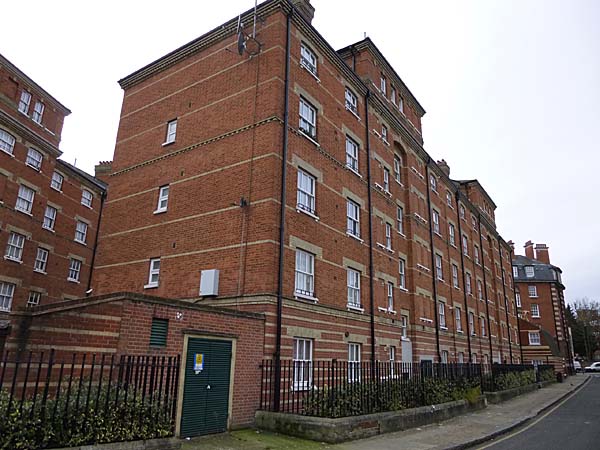
Between the 1950s and the 1970s, blocks A to G
were refurbished with the addition of lifts,
central heating, double glazing and
showers. The Peabody website adds that, "More
recently block H was modernised to provide
self-contained accommodation, although the
basement of this block still contains the
old workshops and a drying room for tenants’
laundry." As you can see in
the image below, a playground has been added to
the inner courtyard.
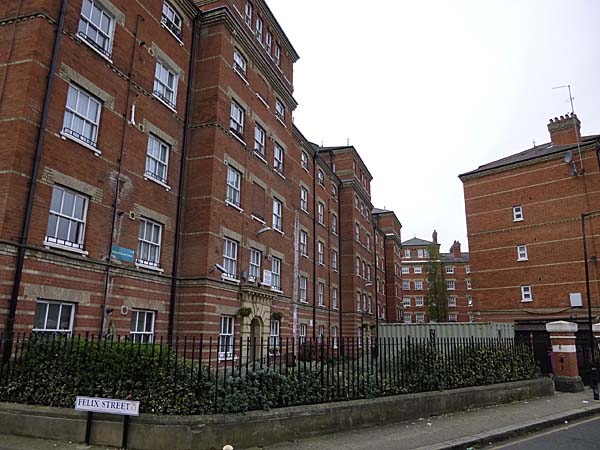
|
|

