|
Chepstow
House
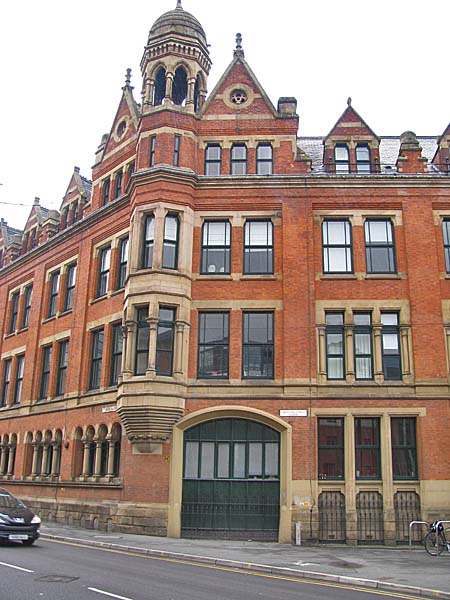 Chepstow House
occupies a site between the Salford Junction Canal and
Chepstow Street and runs back from Great Bridgewater
Street adjacent to the Pevril of the Peak public
house.
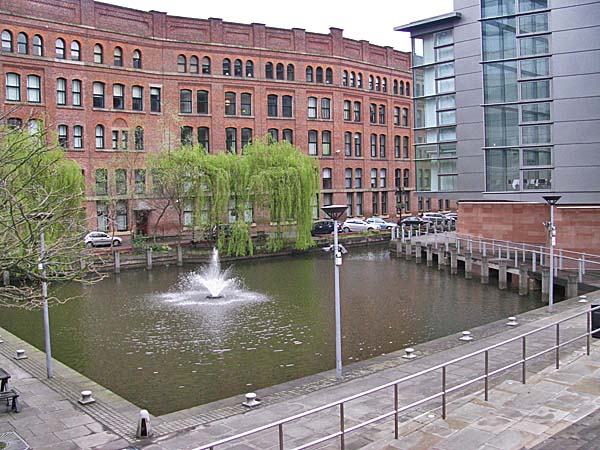 It was designed by the architectural practice of Speakman and Charlesworth, who were responsible for Lloyd House in Albert Square and whose design for Manchester Town Hall was rated number one in the first round of the competition. Chepstow House was completed in 1874 by the practice's successors Speakman Son & Hickson. John J. Parkinson-Bailey, in "Manchester - An Architectural History", describes the building as follows, "This brick building with stone dressings has three storeys above a semi-basement, on a frontage of 304 feet. In the roof space was a further floor, lit by dormer windows, and gabled windows at the corners. 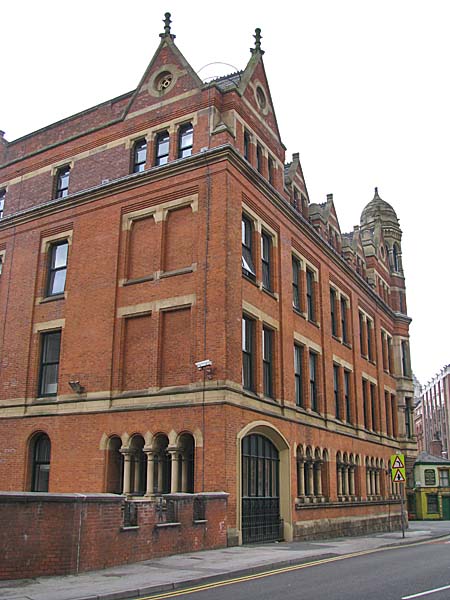 On each floor, cast-iron columns, 7 feet apart, carried the floor beams and on them were laid the flooring of 11 in. by 3 in. planks......The semi-basement floor was chiefly for packing and making up goods, the packing being done by fourteen hydraulic presses.....The engine and boilerhouse were under the loading way at the Chepstow Street end, the chimney rising from the back of the building." It is seen below in a photograph (shown here with the permission of Len Grant) during the construction of the Bridgewater Hall. 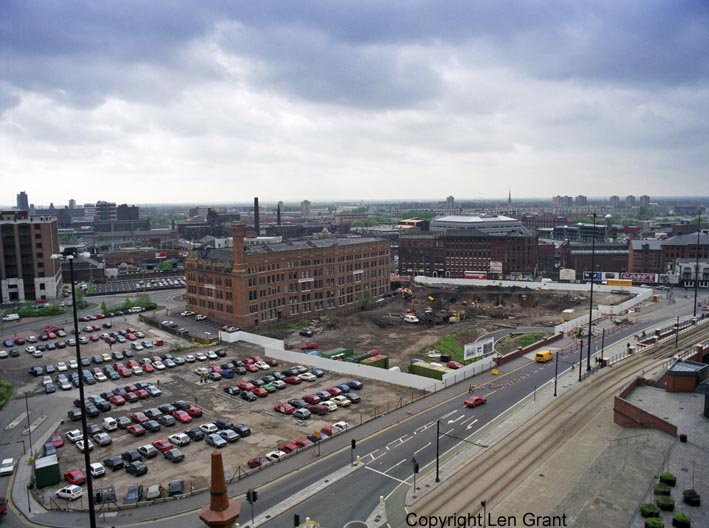 This was once the
property of Sam Mendel the so-called "Merchant Prince"
of Manchester. Sam was the son of Emanuel Mendel
who was described as a draper and manufacturer of
rope. Apparently Samuel was born in Liverpool in
1814 but was brought to Manchester by his
father. Sam's involvement in the textile trade
saw him set up business in a number of locations in
the city beginning in Dickenson Street but moving on
to Booth Street, then Portland Street before settling
into Chepstow House when it opened in 1874. (If
you follow the link below you can see Mendel's
Portland Street Warehouse)
Sam Mendel was a hugely wealthy man and the carving of a ship's prow above the door of Chepstow House was an indication of his enthusiasm for trade. 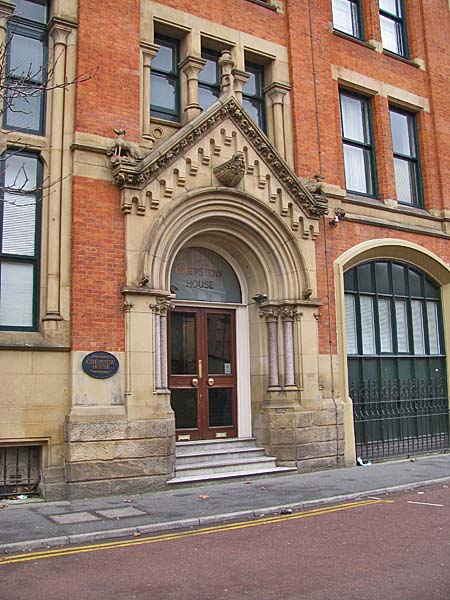 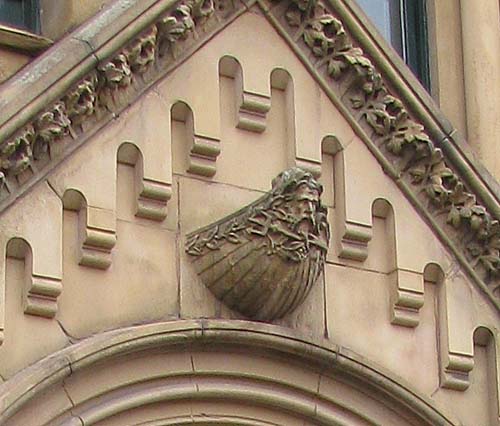 Mendel's wealth was
demonstrated by his grand home Manley Hall, in Whalley
Range, and an enviable art collection which was said
to include Titians and Michelangelos and the
Pre-Raphaelite Holman Hunt. Even in a city as
wealthy as 19th Century Manchester, Sam Mendel stood
out as a prince among the merchants. If you
click on the links below you can see some images of
Manley Hall from the collection at the Manchester
Central Library.
Unfortunately for
Mendel his business interests took a turn for the
worse in 1875, less than a year after he moved
into Chepstow House. A newspaper obituary
explained that, "... With the opening of
the Suez Canal his business fell off, other
competitors entered the market and gradually
Mr. Mendel withdrew from business. But
misfortune followed him, and in 1875 the
treasures contained in Manley Hall were sold
by public auction. It is said that the
sale of his possessions at Christie's in
London took 21 days . "
In its prime
Manley Park was 80 arcres in size and featured
ornamental lakes and what was regarded as the
country's finest orchid collection.
Following the dispersal of Mendel's assets, the
estate was broken
up into building lots. Today a tiny fragment
of "park" exists in Whalley Range called Manley
Park. Sam Mendel died in poverty in Balham,
in London, in 1884 at the age of 70.
  *************************
Before Chepstow House
was built the site had been open ground used as a coal
wharf beside the Salford Junction Canal. You can
see it in the map below. Note that I colored in
the canal to make its path clear.
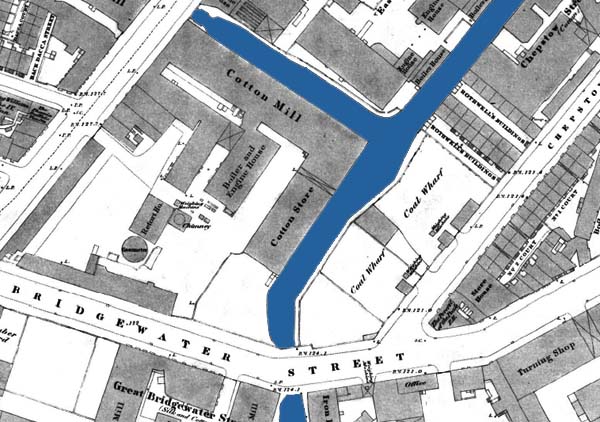 After Mendel left,
Chepstow House was divided into three
businesses. In 1886, number 768 Chepstow Street
was owned by C. Roskill, 764 by Sydney Hudson and 760
by Julius Lipman. You can see the building in
the aerial photograph below, dated 1953.
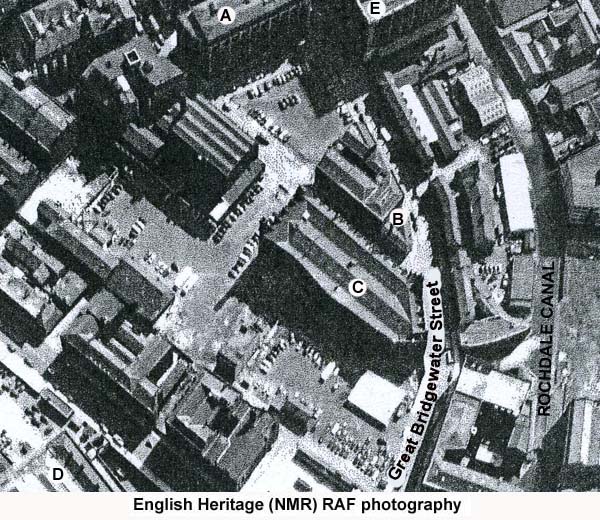 Today Chepstow House is an apartment block but it still retains its chimney. 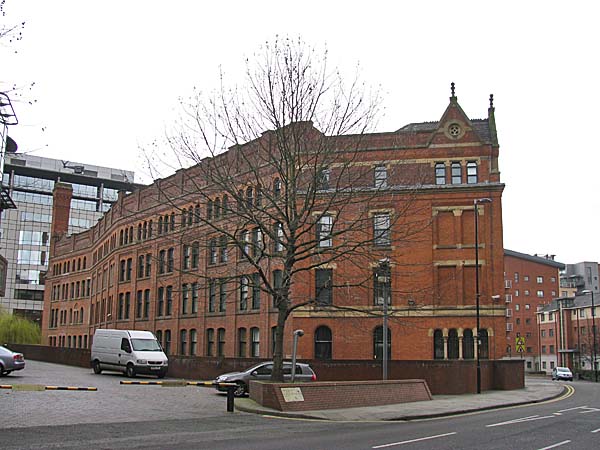 Close Window |