Zenith
House
- Spring Gardens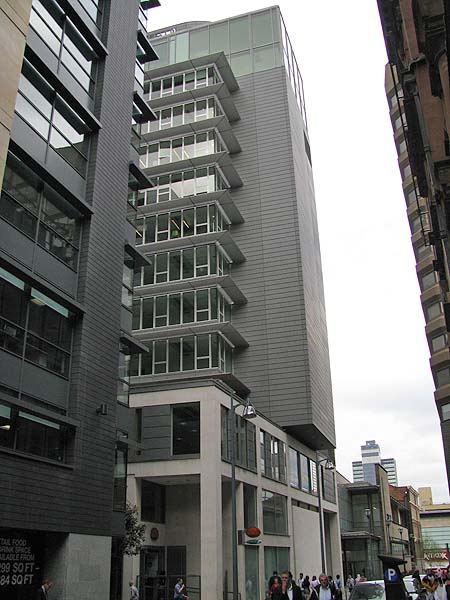 26 Spring Gardens was
designed by Cruickshank and Seward and built in
1969. It was composed of a three-storey podium
block with an 8-storey tower above. Its major
tenant was the Post Office. In 2005 a £70
million refurbishment began that was completed in
2006. The building was then renamed The Zenith
Building.
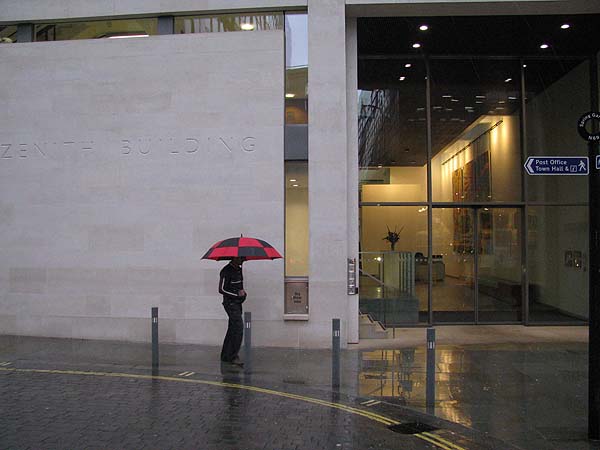 The building's web site describes it as, "One of Manchester’s most talked about buildings...setting the benchmark for architecture and interior design." It features a double height atrium entrance foyer that leads to a galleried mezzanine and first floor. The outside is clad in zinc and Portland Stone. The building has a number of energy efficient features and apparently there is a green flowering sedum roof that provides thermal insulation as well as looking good. 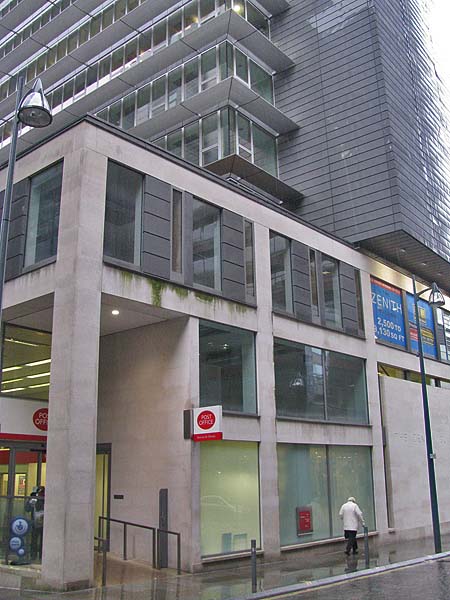 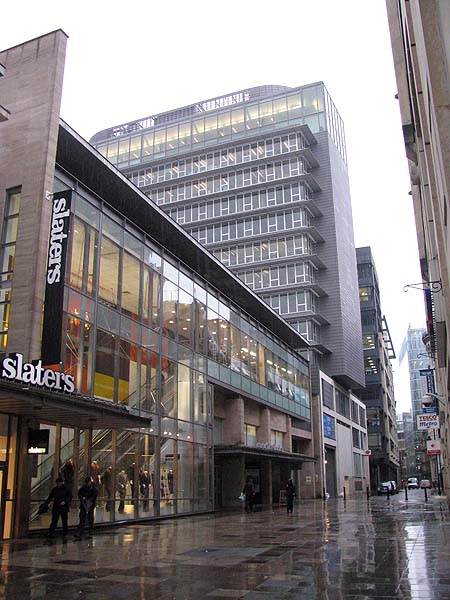 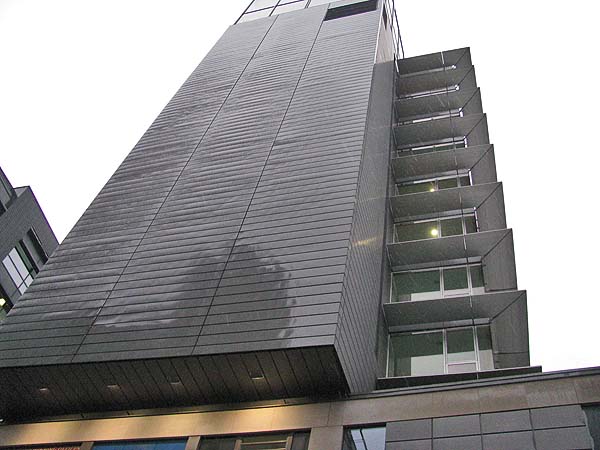 Close Window |