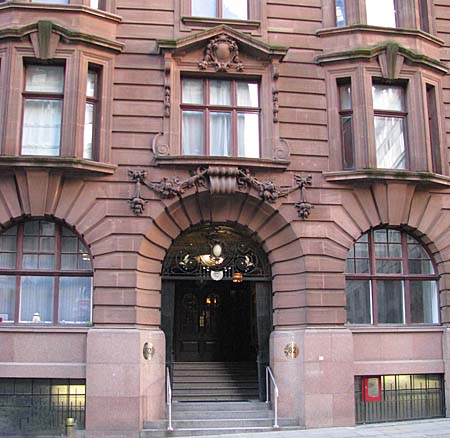|
Lancaster House
 Like Asia House, on Princess Street,
and India House next door, Lancaster House was designed
by H. S. Fairhurst.
Fairhurst had married into the Lloyd
family and Lancaster House was built for the Lloyd's
Packing Company. It was built in 1910 with a steel frame
clad with a granite at the base and Accrington bricks
and terracotta above. The back is plain brick.
The CUBE web site says
this of it " Lancaster House is notable for its
decoration and compositional inventiveness. Supported by
a steel frame, this huge building fully exploits the
modelling possibilities offered by brown terracotta and
brick. Above a stone basement plinth, the
Edwardian Baroque façade successfully hides the bulk of
the construction behind. 
  Lancaster House shares a common plinth and eaves with its contemporary neighbour, India House, this connection being reinforced by an ornate two storey high circular Art Nouveau wrought iron gate with pendant lamp, which you can see in the photograph below. |




