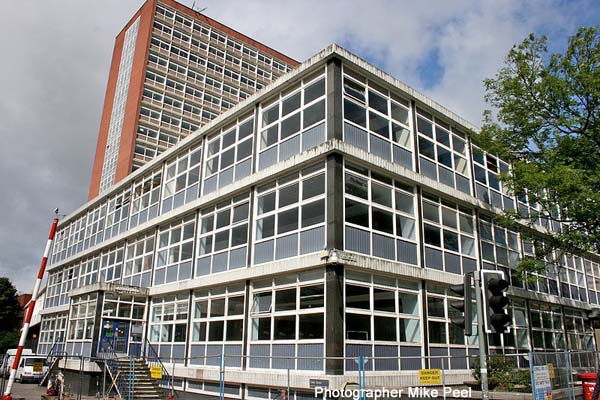Alan
Gilbert Learning Commons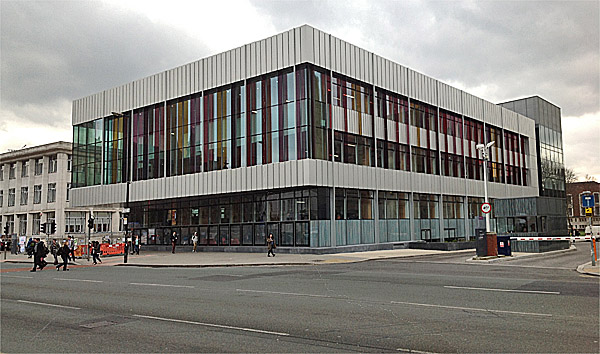 The University of
Manchester says of the Alan Gilbert Centre that it will
be, "Managed by the John Rylands University
Library." They add that, "...
this landmark building is designed to become a focal
point for learning offering a stimulating and
comfortable 24/7 environment for study. ... The space
will offer a real variety of flexible individual and
group study facilities as well as provide access to
computers, scanning and printing facilities."
The building is named after
the late Professor Alan Gilbert who was the University’s
inaugural President and Vice-Chancellor from 2004 to
2010.
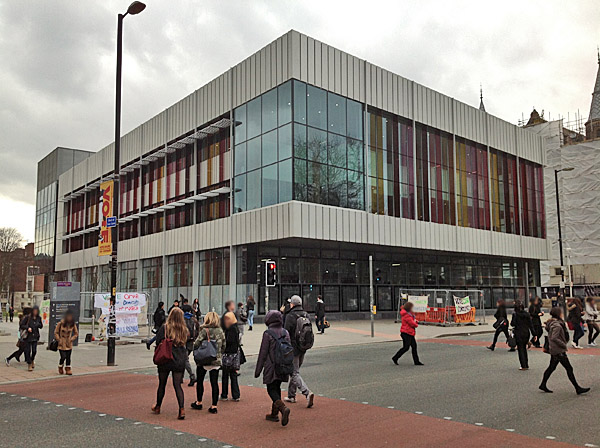 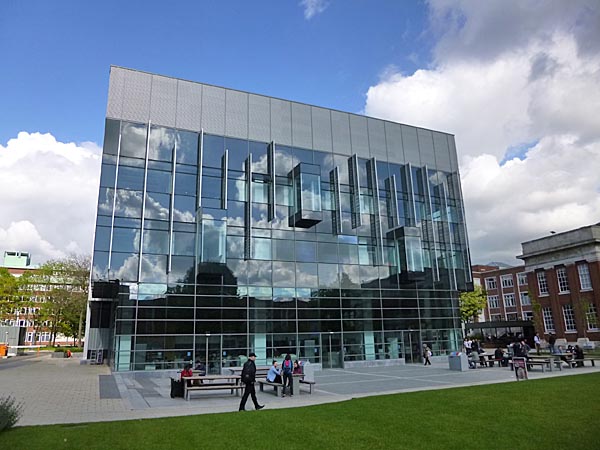 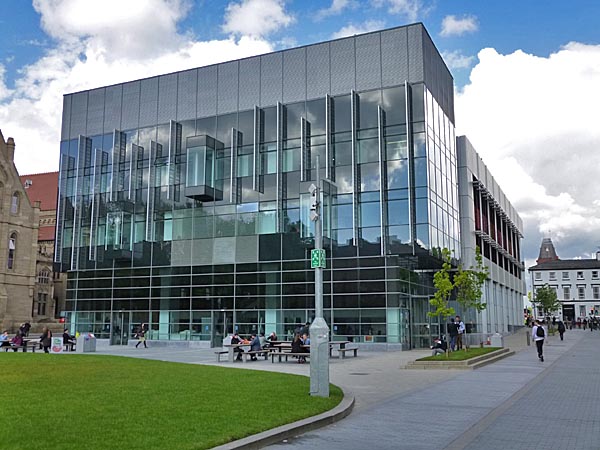 ************************
The two images below
show the construction phase.
September 9, 2012 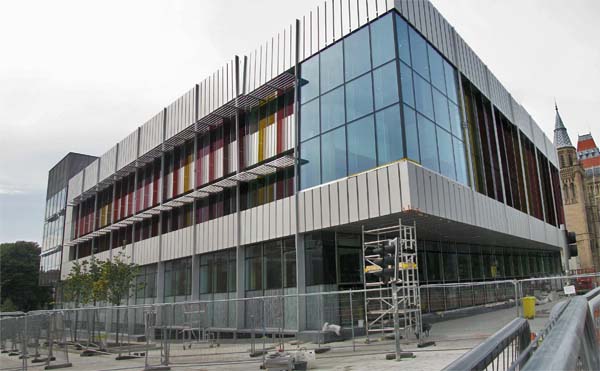 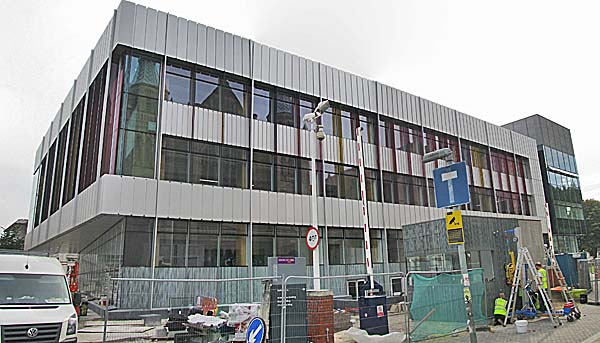  More images of the construction 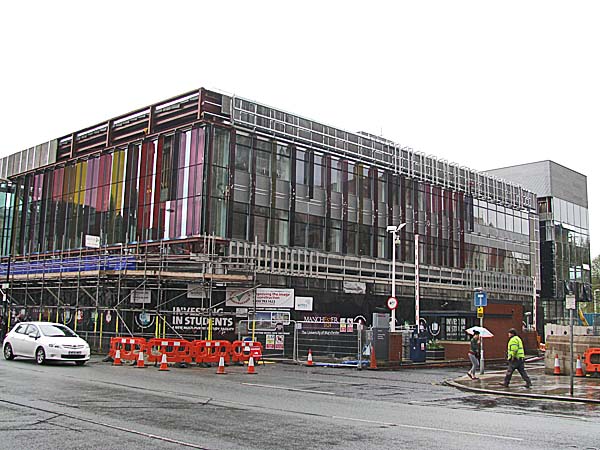 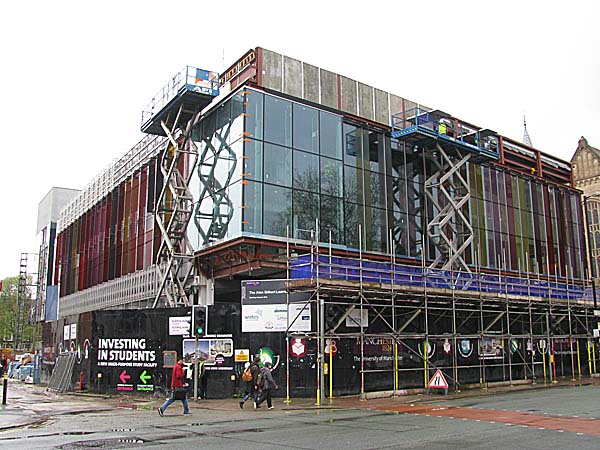 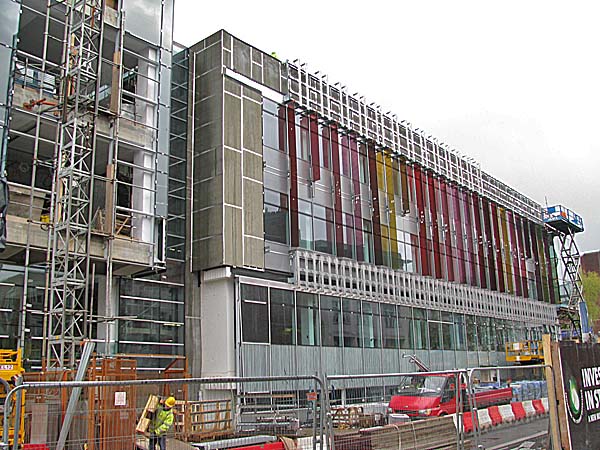 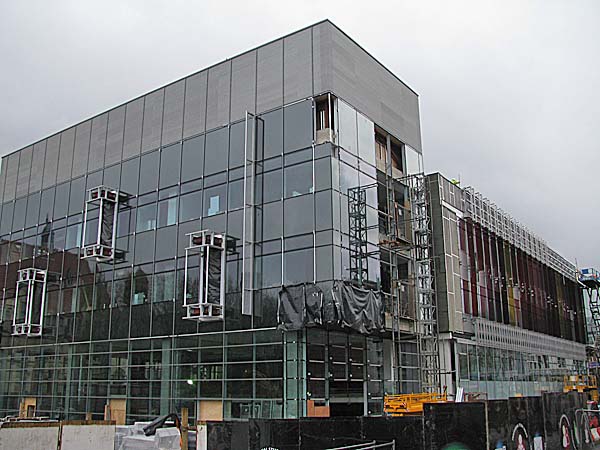 ************** This site was formerly occupied by the Moberly Tower and Refectory. The process of demolishing them began in 2009. 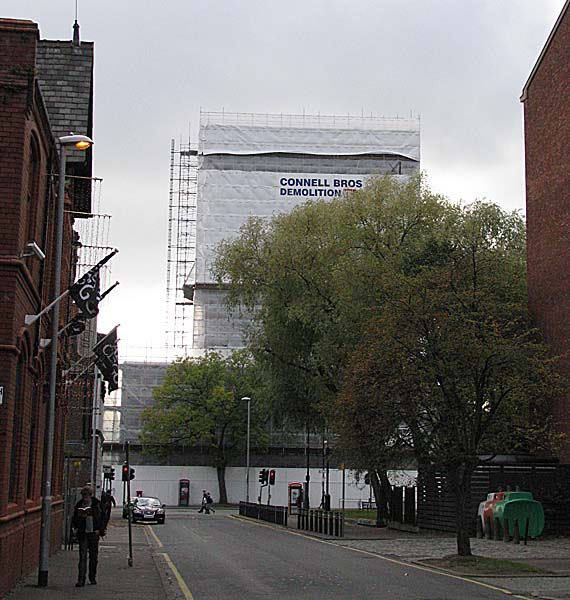 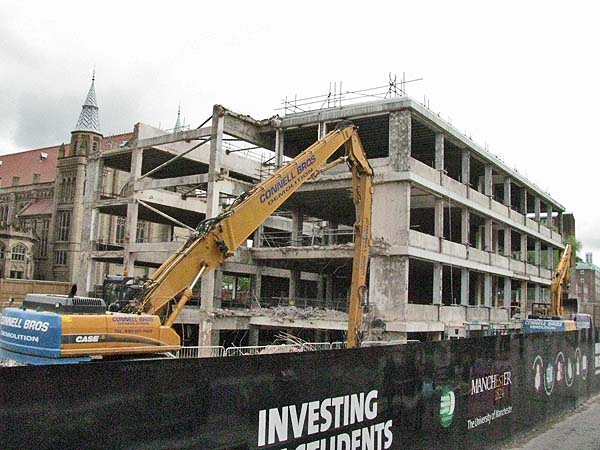 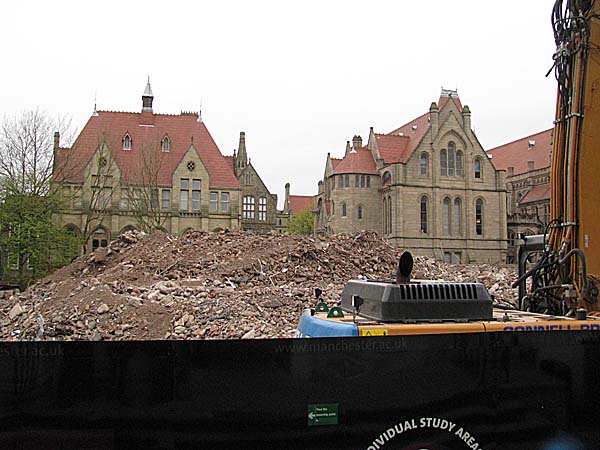 ******************* The images below show the Moberly Tower, which was a hall of residence, and the University Refectory and a Staff House. The ower was named after Walter Moberly who was Vice-Chancellor of the University of Manchester between 1926 and 1934. Both the Moberly Tower and the low-rise Refectory were designed by J. S. & J. W. Beaumont and built between 1960 and 1965. 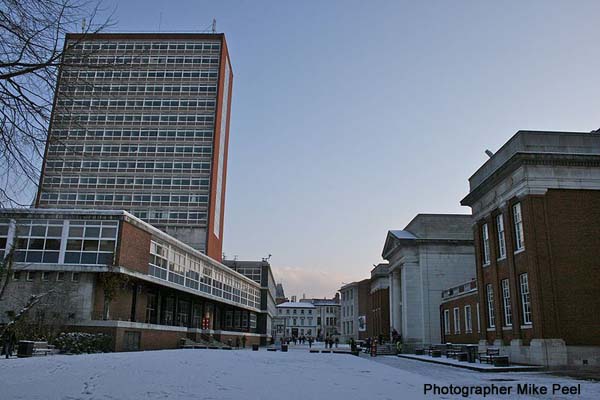 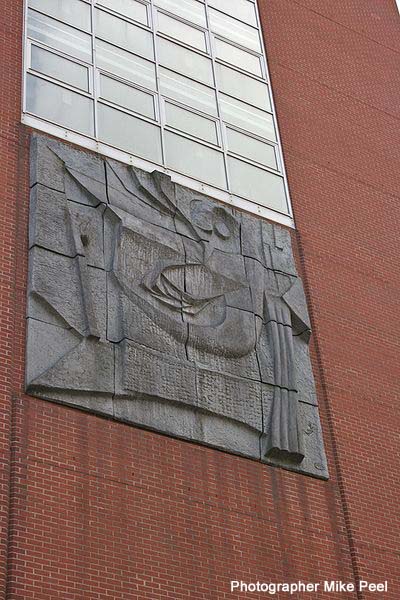 The relief panel above
was created by the American artist Mitzi Solomon
Cunliffe, who lived in Manchester. Among her other
creations was the Bafta award.
***************(The images on this page attributed to Mike Peel (www.mikepeel.net) are licensed under the Creative Commons Attribution-Share Alike 2.5 Generic license. I am extremely grateful for Mike's assistance in making these images available.) The photograph below,
taken in the 1960s, shows the Moberly Tower under
construction beyond the former Kings Hotel on Oxford
Road. (These images were taken by Pauline Leech
and generously donated by Chetham's Library, where
Pauline worked for many years.)
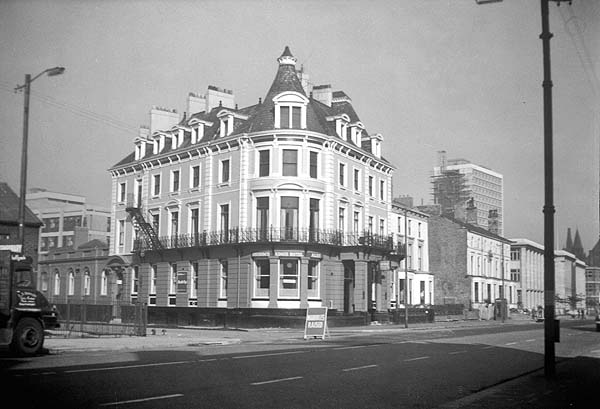 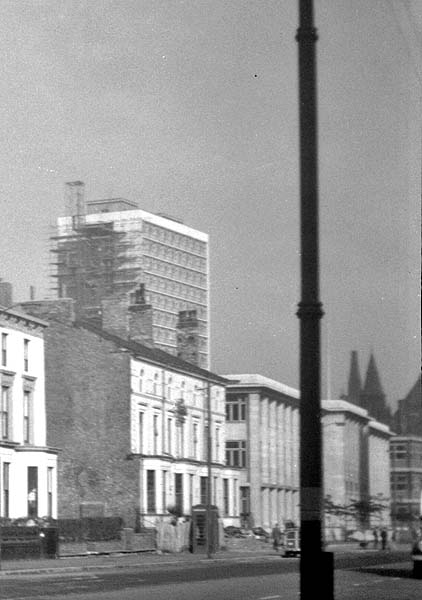 *************************** As the aerial
photograph below (taken in the 1940s) shows the site
was once occupied by a diverse collection of
buildings. At the Oxford Road end (marked as
D) was the University Union Building. The
drawing below provides a closer view of the
building. The "Students' Union" was formed in
1861 when the University was located on Quay
Street. After the University moved to Oxford
Road the Union occupied a building on the corner of
Oxford Road and Dover Steet. In 1906 they
built this building on this land provided by the
University. In 1957 the Students' Union moved
into their present building further along Oxford
Road and this building was demolished to make way
for the Refectory and the Moberly Tower.
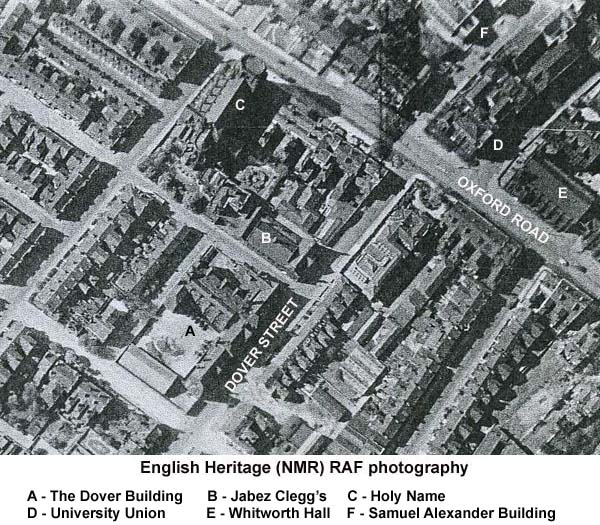 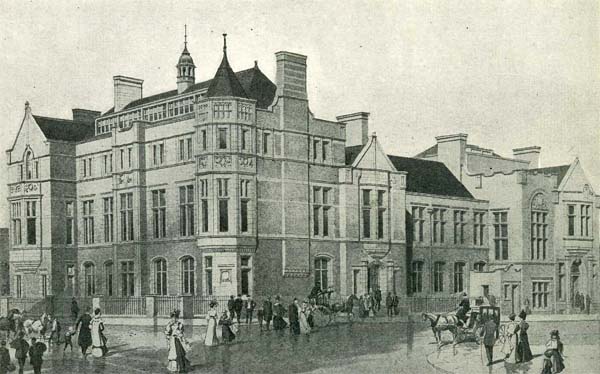 You can just
glimpse it on the left of the image below taken
in more recent times. Notice that by this
time the pinacle had gone from the corner tower.
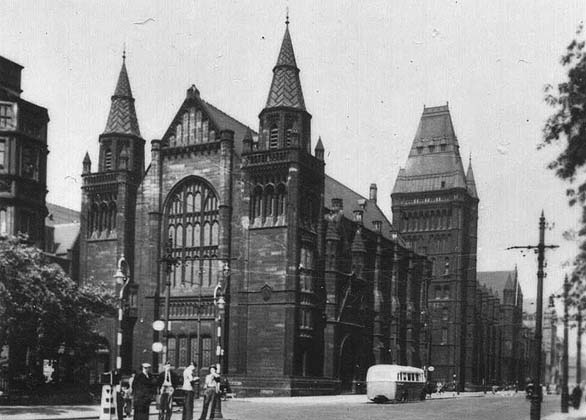 ********************* The site has
obviously been home to a variety of
buildings. The image below shows that a
house once occupied the site.
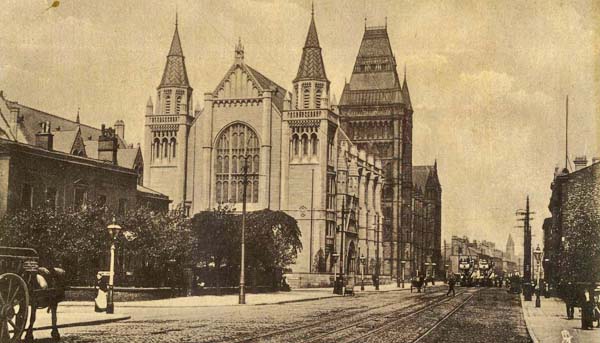 The image below
shows a different row of houses on the site
adjacent to the Whitworth Hall. At that
time 254 Oxford Road was called "Victoria House"
which operated as a "First Class Boarding
Establishment for Gentlemen" offering Bed and
Breakfast and Weekly Board. It boasted of
"Special Dining and Sitting Rooms, Baths and
Twelve Single Bedrooms." It also claimed
to be, "Well adapted for Foreign Visitors,
Students, and Business Men" and offered,
"Special Facilities for learning English".
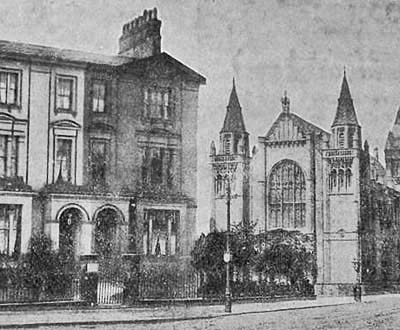 Close Window |
