|
The
Samuel Alexander Building
Faculty of Arts - Manchester University Thomas Worthington was the architect responsible for the fine Crown Court building on Minshull Street but it was his son Percy Scott Worthington who designed this Faculty of Arts building on Burlington Street just off Oxford Road. The building, in red brick and Portland Stone, has a projecting entrance that has two Doric columns. Construction began in 1911 and the building was completed soon after WWI in 1919. 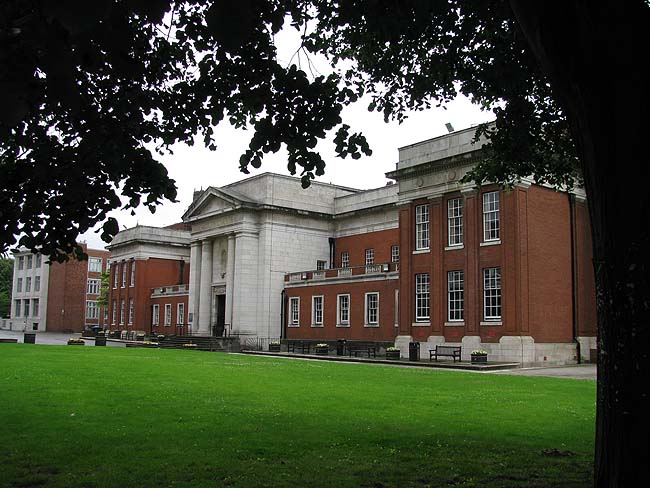 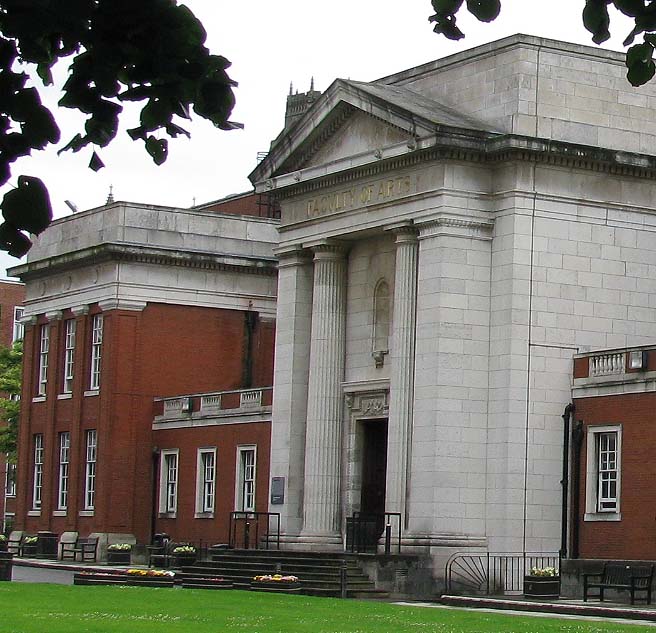 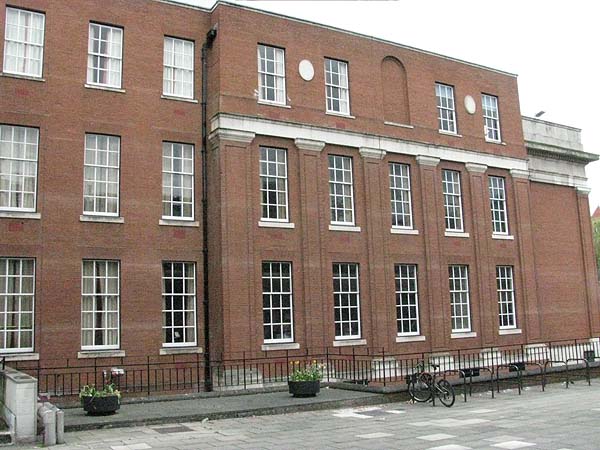 Extensions were added to this building first to the west .... 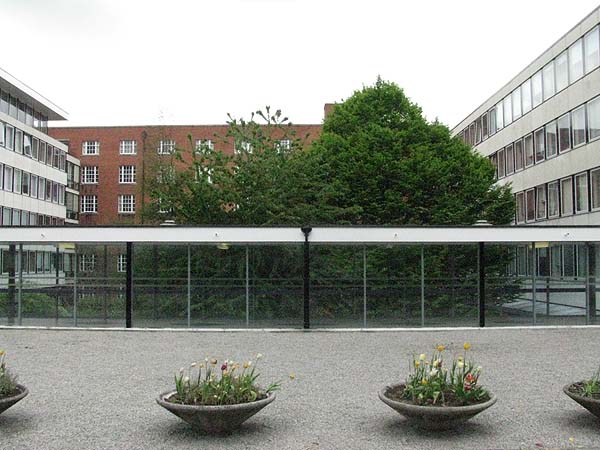 .... and then to the south. The 1970 extension designed by Cruikshank & Seward runs parallel to the orginal building to the south. 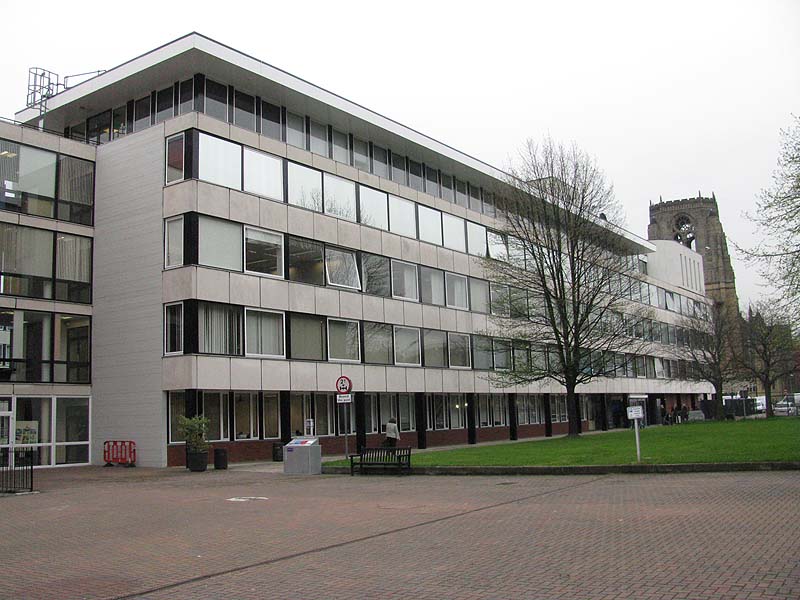  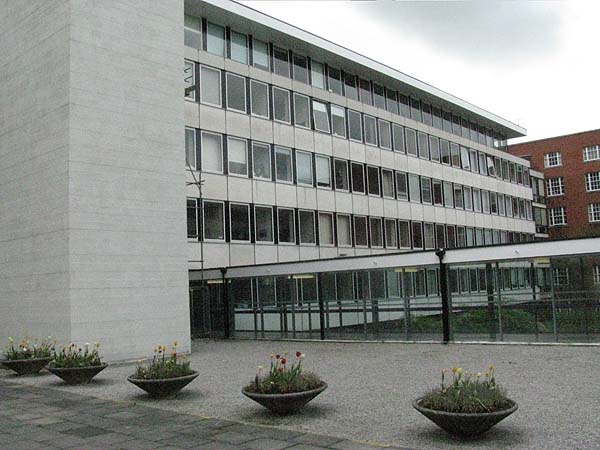 It features a
Corbusian external staircase at the end closest to
the Church of the Holy Name.
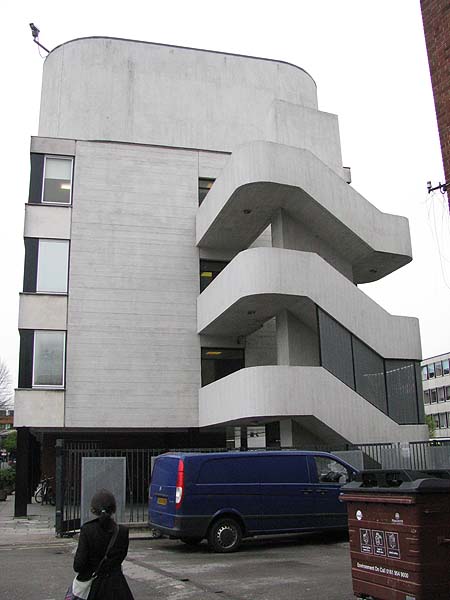 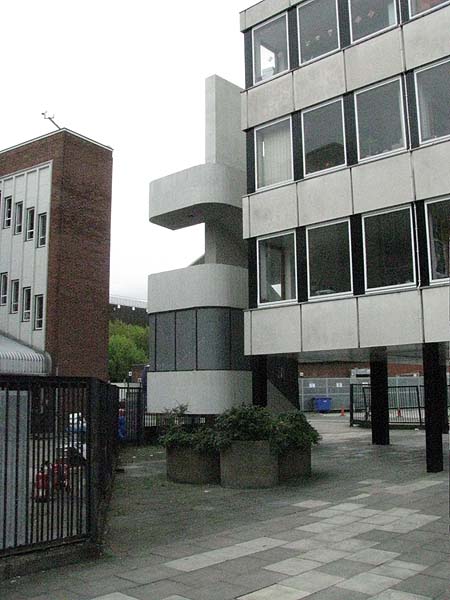 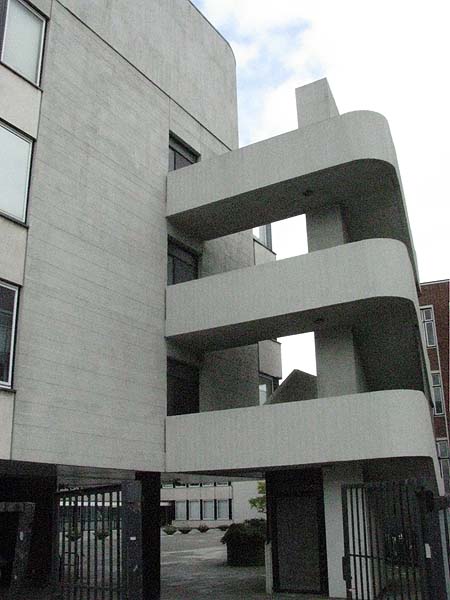 Below is the staircase shown during the construction of the building.  Above the staircase is a
curved rooftop pavillion that originally contained a
library. It featured narrow window slits.
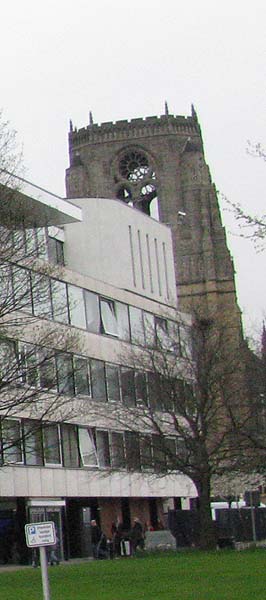 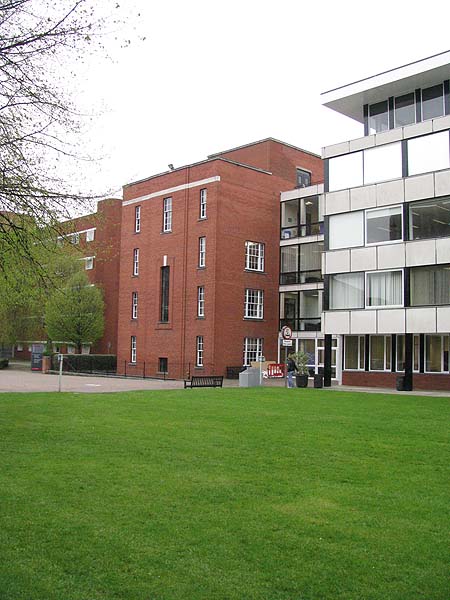 Close Window |