Lancashire County Cricket Ground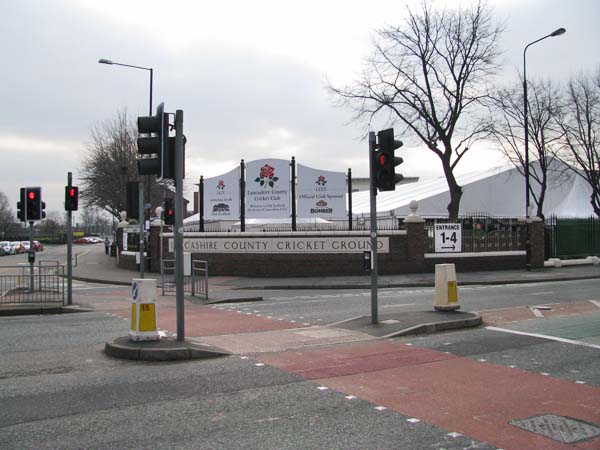 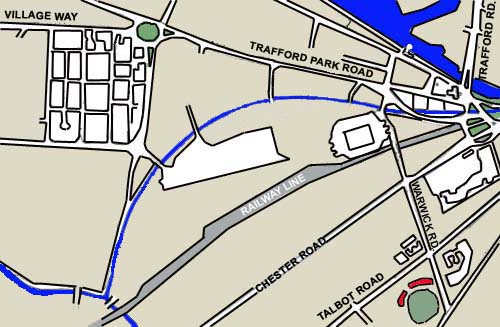 Located on the
south-west corner of Warwick Road and Talbot Road stands
the Old Trafford Cricket Ground home to the Lancashire
County Cricket Club. In 1857 this site was two
fields adjacent to the Botanic Gardens. Originally
the Manchester Cricket Club had their ground inside the
Botanic Gardens site but in 1857 the Botanic Gardens
were needed for the Art Treasures Exhibition and the
cricket club needed to look for a new home. They
leased these fields for £37.6s.6d a year. The new
cricket ground was the subject of a newpaper article:
"OPENING
OF THE MANCHESTER NEW CRICKET GROUND:-
The ground which, for
many years, was occupied by the Manchester Cricket
Club, is now covered by the Art Treasures Palace. The
new ground is situated to the west of the Exhibition
buildings, and consists of about eight acres of good,
level, sandy land. The pavilion is erected on the
north side; and while it is a great ornament to the
ground, it is well adapted for the purposes for which
it will be used. It consists of a centre compartment
(intended for a dining hall) and two wings, a turret
surmounting the centre. The dining hall is 36 feet
long by 22 feet wide." There was a residence for
the professional bowler, Thomas Hunt, and also the
caterer for the club, a Mr Johnson."*********************
Below you can see
the Old Trafford Cricket Ground in 1953 with Warwick
Road Railway Station to the left and Stretford
Townhall to the right.
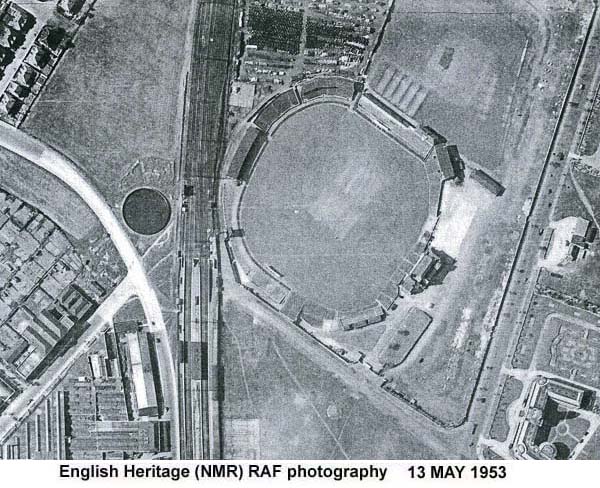 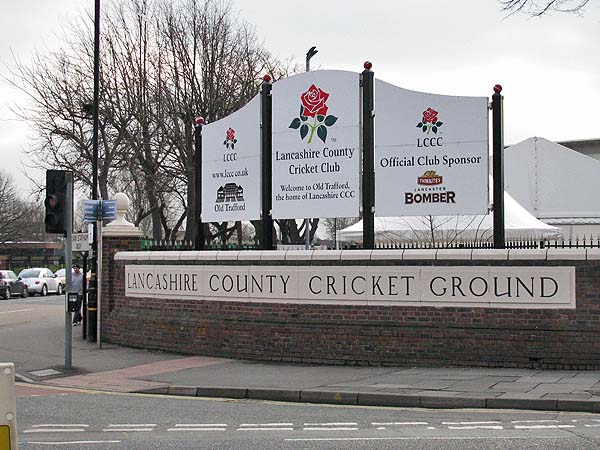 In 2003, it was suggested that the LCCC should sell Old Trafford, and move to a new purpose-built stadium in East Manchester. In the end relocation was ruled out in favour of upgrading the current ground. The LCCC web site says this of the ground today: "Old Trafford is acknowledged throughout the world as one of the prime Test arenas and is set for major redevelopment in the near future. Credit must go to those who have helped in the building and development of the ground and the players who have taken part in the matches played on this historic field." 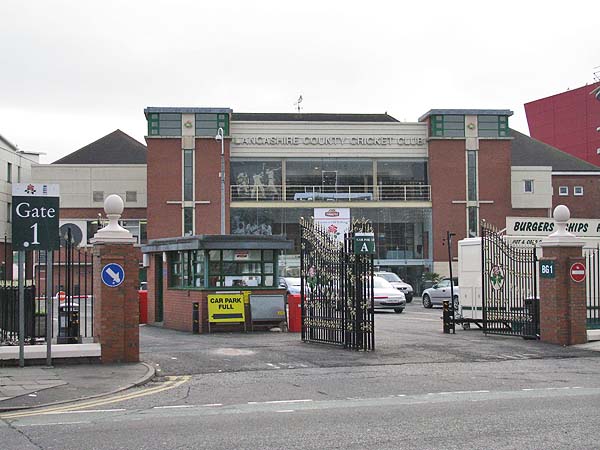 Among the developments
is the addition of The Point (the red building just
glimpsed in the photograph above). The Point is a
£12Million facility due to be completed in June of
2010. It will provide an elevated glass-fronted
suite overlooking the pitch. It will offer a sit-down
dinner capacity of up to 1,000, or 850 with a dance
floor. It also provides conference facilities and
a 68-bedroom Lodge.
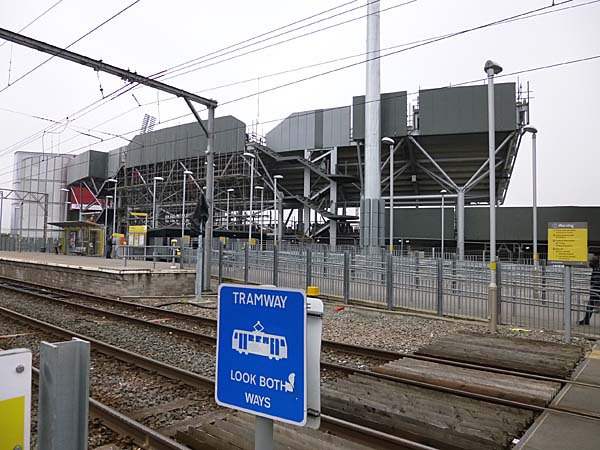 |