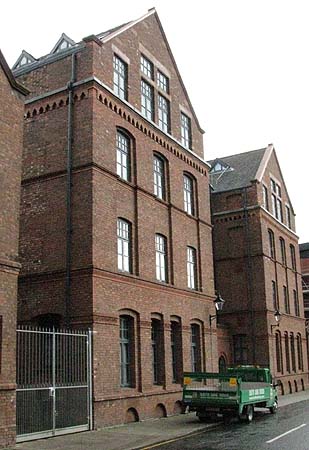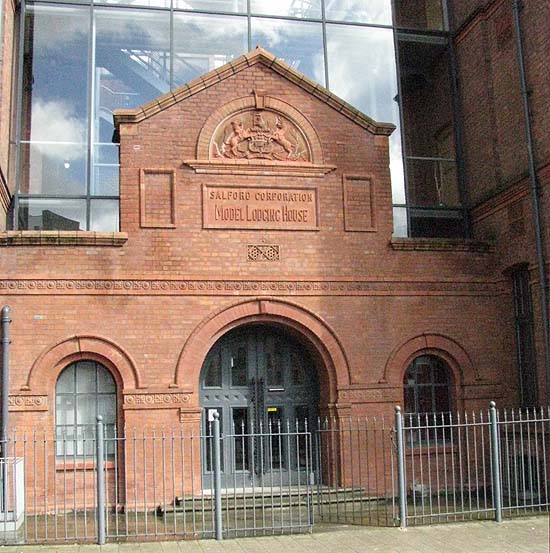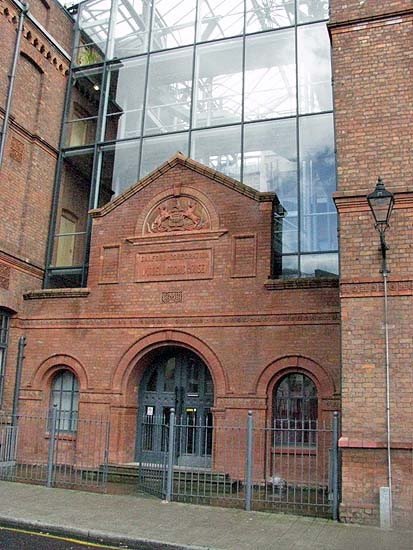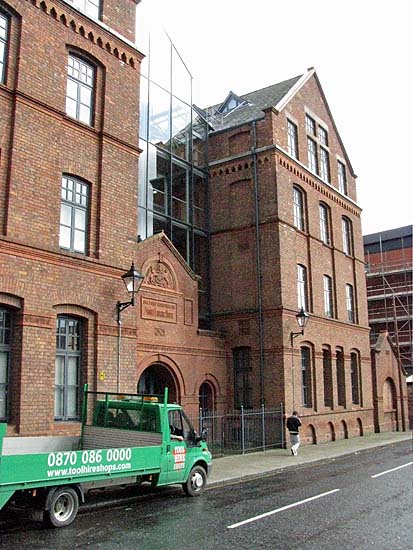|
Salford Corporation
Model Lodging House
 On
Bloom Street in Salford not far from Salford Central
Station stands this apartment building. An
advertisement on the Internet promotes it by
suggesting that it offers a, "New York lifestyle in
Salford. This is far from the accommodation it
offered when it opened in 1893. During Victorian
times there was a lot of concern about the conditions
that working people found themselves living in
especially transient and single people forced to live
in privately owned lodgings that were to say the least
unhealthy. Around the country benevolent
organizations and councils began building "model
lodging houses" to provide accommodation for single
men and in some cases single women. Here is an
account of the situation in Glasgow, "Up until 1866
Glasgow had numerous, privately owned "common
lodging-houses" where men and women were huddled
together in dark, ill-ventilated rooms. They were
regarded as hotbeds of vice. Therefore, in 1866,
the city of Glasgow decided to provide cheap
accomodation for single working men and women. Seven
model lodging houses were built between 1871 and 1884.
Six were for men and Moncur St. was for women. Each
lodger had a bed and was able to use the facilities.
There was a large dining room and kitchen and lodgers
generally did their own cooking and washing."
When this Model Lodging House opened in Bloom Street it was the first of its kind in the country. It offered accommodation for 285 men and some lodgers were said to have lived there for over twenty years.''   In its transformation
into a modern apartment building a glass atrium was
added to bridge the space between the two bays of
the building. It is described as follows:
"From the large square entrance hall, two staircases
lead up to a second floor each with a bedroom and
en-suite in the roof space. The original beams have
been exposed in the upstairs' rooms creating a
striking contrast between the contemporary fittings
and the architecture of the building."
 ****************************** The following article
is from the Illustrated London News, of January 19,
1850 and it describes life in a model lodging house
erected in London
The directors of the Metropolitan Association (incorporated by Royal charter) for Improving the Dwellings of the Industrious Classes (by whom the extensive range of dwellings for families was erected, some years since, in Old St. Pancras-road) have, during the past year, extended their operations to one of the most crowded districts of Spitalfields where they have undertaken the erection of a large building for single men, and dwellings for sixty families, upon a plot of land in Albert-street, Spicer-street, not far from the brewery of Messrs. Truman, Hanbury, and Co. The building for the men has been recently completed, and was formally opened by a public meeting held on the premises, on the 12th of December, when the Earl of Carlisle presided. The plan is arranged for the
accommodation of 234 inmates, whose comfort is
provided for by all the details and appliances of a
modern club-house. It may be described in general
terms as a large structure of five stories in height,
inclusive of a basement; the three upper stories being
fitted with sleeping compartments; the ground-floor
devoted for day use; and the basement contains baths,
wash-house, larders, and extensive cellarage for
coals, stores, &c. But a better idea will be
formed of the advantages it affords, by a more
detailed mention of the accommodation to which its
inmates are entitled. The whole
establishment is under the control of a
superintendent, whose office, situated close to the
entrance-door, commands a view of the hall, staircase,
and door to coffee-room. He has also under his care
the stairs to the baths and washhouses on the
basement; for the washing department is intended to be
used (though at different hours in the day) both by
the inmates of this building and those of the
dwellings for families now in course of erection.
These families are to enter the washhouse by a
distinct entrance. The structure has been
erected from the designs and under the
superintendance of Mr. William Beck, architect, by
Mr. S. Grimsdell, builder |