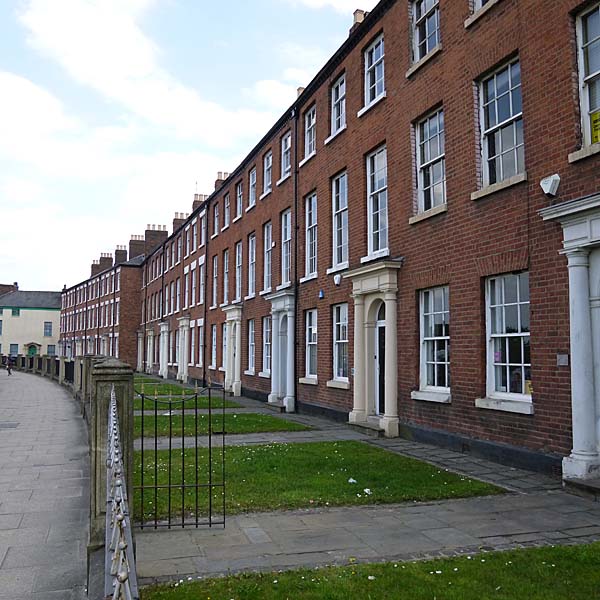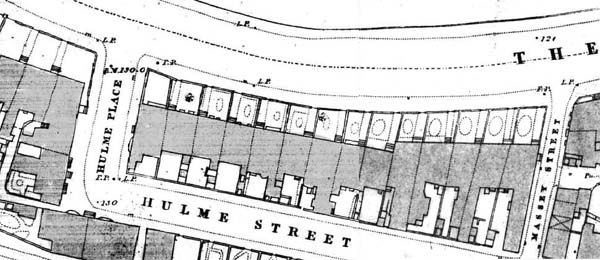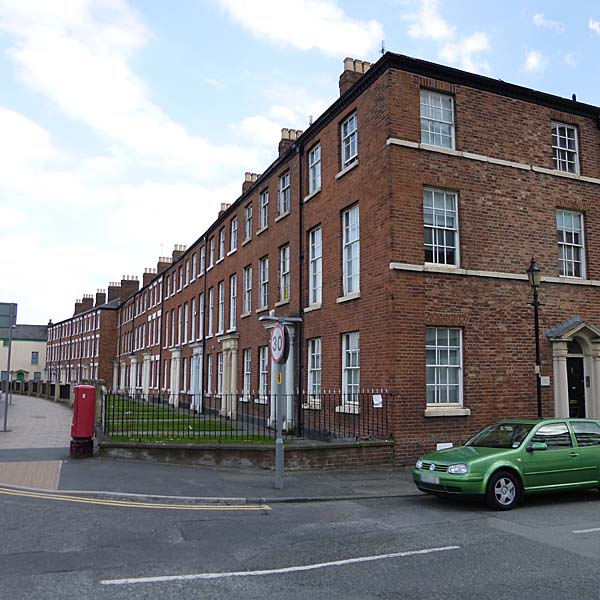Georgian Houses - The Crescent - Salford Salford City Council's document "The
Crescent - Conservation Area Appraisal" describes this
terrace of houses on the Crescent as, " ... red
brick, three storey town houses ... of classical
design with Georgian proportions, each with a
columned and pedimented doorway. Nationally listed
as Grade II, their value lies in the grouping as
much as their built quality. Their refurbishment,
particularly at the rear of the terrace where little
original construction has been retained, was not of
the highest standard but has saved the terrace for
the future. With short front garden areas and public
footway they have some separation from the road.
However with the widening of the A6 in the 1960’s,
other than views from the upper floors, they have
lost the visual link with the river and the fields
beyond that existed in earlier times and which was
one of the reasons why the wealthy city merchants
built here."
The terrace dates from circa 1820 and was erected in three phases. Numbers 22 to 26 had central entrance hallways, 27 to 29 have an entrance on the left and two windows to the right, 30 - 34 were planned similarly with entrance halls to one side. They were Grade II Listed in 1976. You can see the terrace in the extract from the OS map circa 1844 shown below.    |