Furness House,
Salford Quays
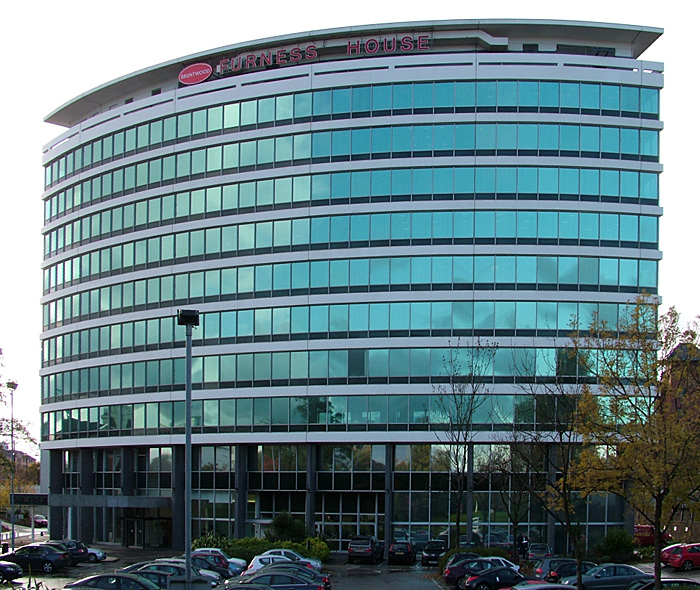
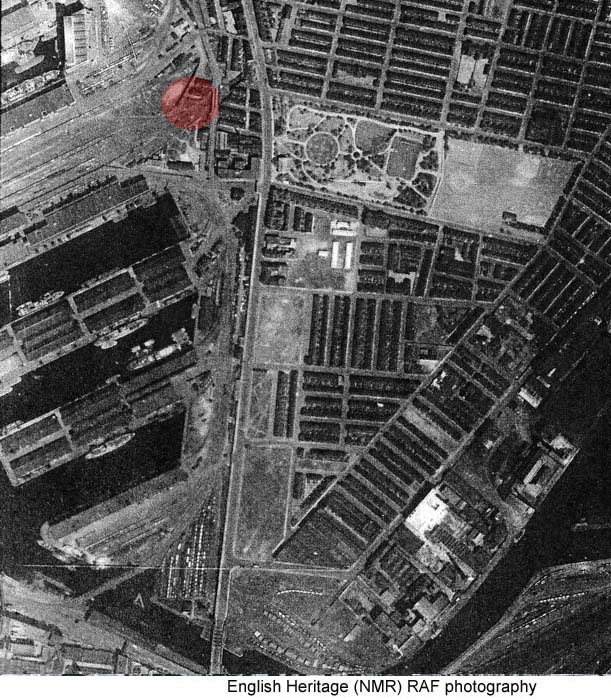

(The image above is shown here under
a Creative
Commons Attribution-Share
Alike 3.0 Unported license. It was posted on
Wikimedia by Malleus Fatuarum
and the full details of the license can be seen by
clicking on the image)
Furness House was completed in 1969
to a design by Leach Rhodes and Walker. Originally
it was home to the Manchester Liners shipping
company, founded in 1898. In the nearly 90 years that
followed, they carried cargo and passengers across the
Atlantic and into the Mediterranean. In 1970, the
company was acquired by Furness Withy, hence the name of
this building. The Pevsner Guide for the area
describe it as a, "...nine storey bowed block
with a recessed attic and continuous window strips
with greenish glass ... clad in white and grey
mosaic."
Much of Manchester Liner's trade was with Canada, a fact demonstrated by the names of the various elements of the Salford Quays including Ontario Basin and Erie Basin. In recognition of this connection, Mr Charles Richie, the then Canadian High Commissioner, unveiled a plaque at the official opening of the building. The plaque was located at the base of a 32 foot high totem pole carved by Chief Pal'nakwalagalis Wakas Douglas Cranmer of Alert Bay in British Columbia. In the image below, shown with the permission of Aidam O'Rourke, you can just see the totem pole on the far left of the building. The wings of the Thunderbird can be seen at the bottom of the fourth window from the left.
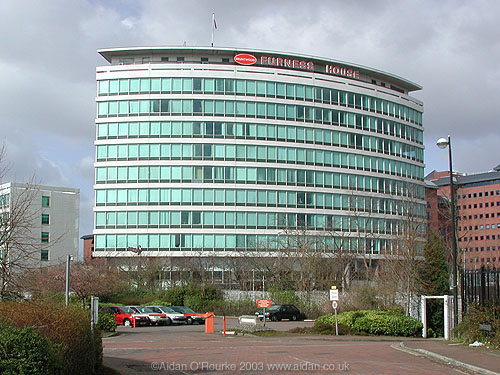
Much of Manchester Liner's trade was with Canada, a fact demonstrated by the names of the various elements of the Salford Quays including Ontario Basin and Erie Basin. In recognition of this connection, Mr Charles Richie, the then Canadian High Commissioner, unveiled a plaque at the official opening of the building. The plaque was located at the base of a 32 foot high totem pole carved by Chief Pal'nakwalagalis Wakas Douglas Cranmer of Alert Bay in British Columbia. In the image below, shown with the permission of Aidam O'Rourke, you can just see the totem pole on the far left of the building. The wings of the Thunderbird can be seen at the bottom of the fourth window from the left.

The pole stood outside the
building until 2005 but by then it was in a poor
state of repair so it was taken down. In 2009
the process of restoring the pole began when Douglas
Cranmer's nephew Kevin Cranmer, a very talented
Kwakawaka'wakw artist, expressed an interest in
taking on the task in honour of his uncle.
I ran into Kevin and two other
members of his community when the pole was part of
the Canada Day celebrations in Trafalgar Square in
2010. On that day they explained the
significance and meaning of the various parts of the
pole in between working on the restoration and
performing a number of traditional dances.
Kevin is in the blue robe in the image below.
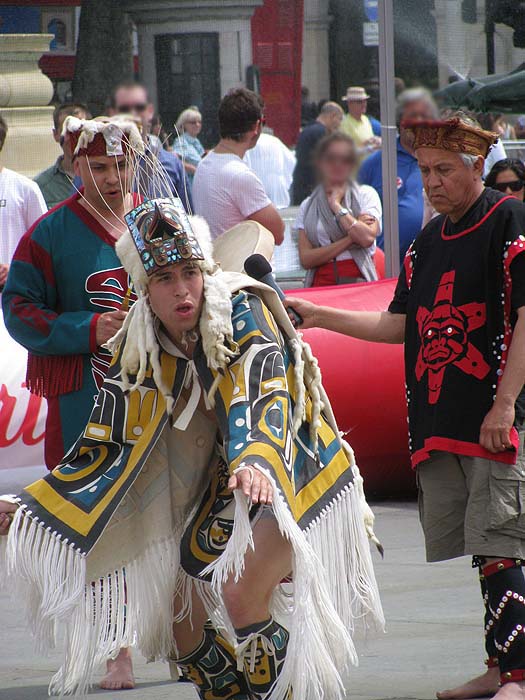
At the top of the pole is the Thunderbird, the all powerful ruler of the sky. whose wings had been removed in the restoration process. The young man was painting the dorsal fin of the Killer Whale, ruler of the sea, and between the two, in an area of the pole that needed new wood spliced into it, is Raven, the messenger.
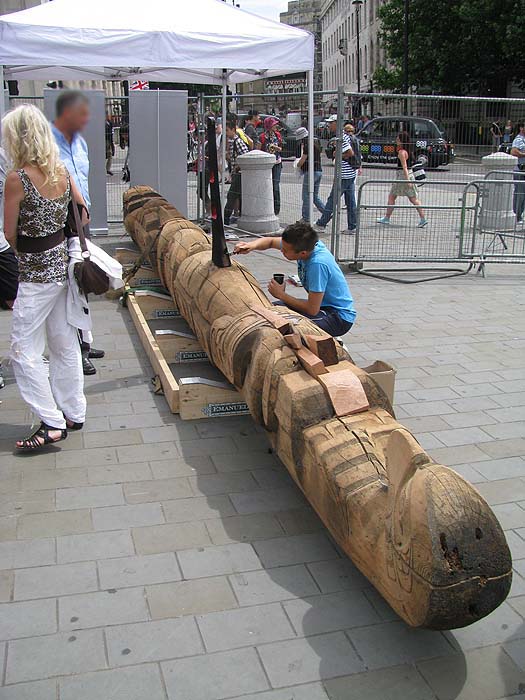
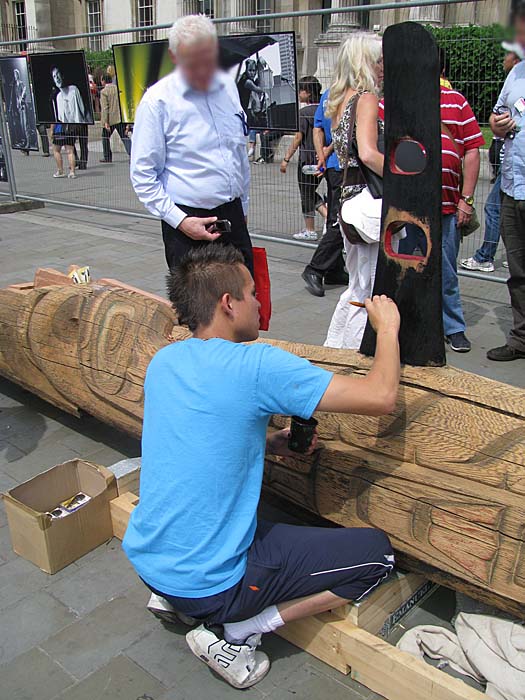
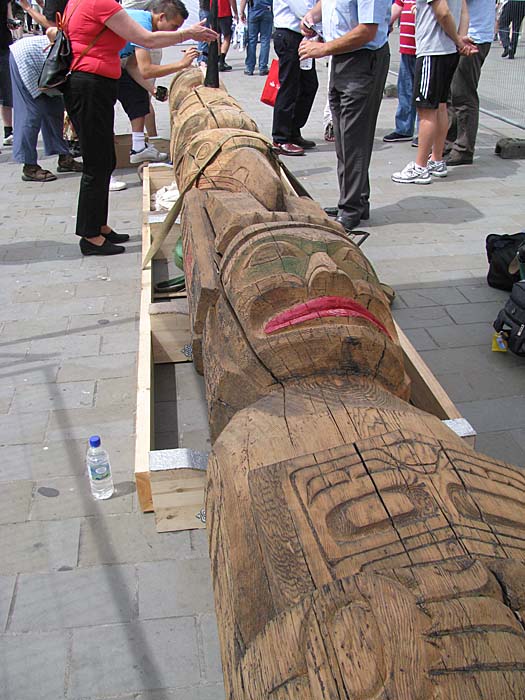
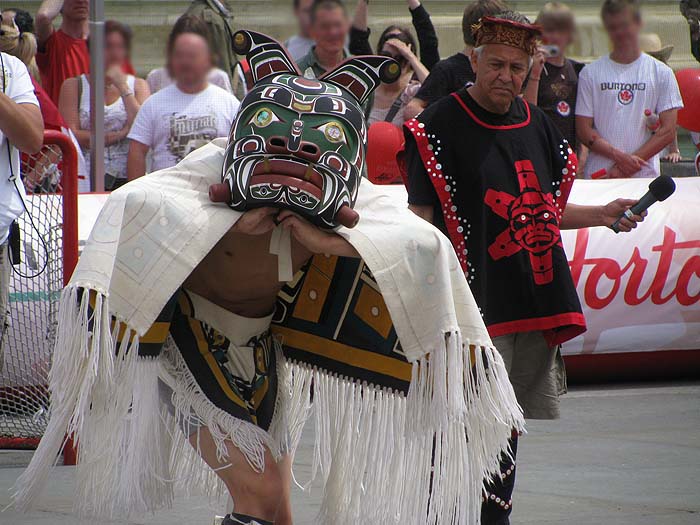
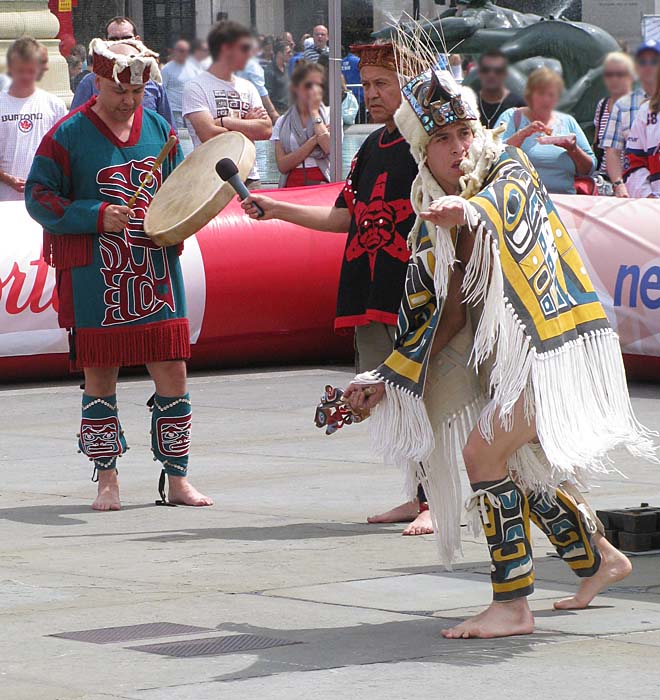
After Manchester Liners left the building it became part of the Bruntwood fleet of office buildings in the Greater Manchester area. On September 2, 2016 an article appeared on the Brewer & Brewer website outlining a plan by Fortis Developments to seek planning permission for, "... 645 new apartments in five blocks, spread across a 3.7-acre site at Furness Quay. .... The new development would involve adding four storeys onto the existing four-storey Custom House building, six more onto the 11-storey Furness House, and then building three new blocks. The tallest will be two storeys, with others of eight and 13 storeys. Other features would include a pedestrianised garden avenue and a neighbourhood square."
This new proposal may be the future of the site. Below is an aerial photograph from the 1940s that shows the site during quite different times. The red area marks the approximate location of Furness House today. As you can see, the docks were very much still active and the area was characterised by street after street of terraced housing.

At the top of the pole is the Thunderbird, the all powerful ruler of the sky. whose wings had been removed in the restoration process. The young man was painting the dorsal fin of the Killer Whale, ruler of the sea, and between the two, in an area of the pole that needed new wood spliced into it, is Raven, the messenger.





After Canada Day the pole was
returned to Salford where the restoration was
completed. It was because of the
enthusiasm of Salford Councillor Stephen Coen
that this project got off the ground. It
had been his hope to raise the pole again in the
Salford Quays and Kevin and other members of his
community were planning to be there and take
part in the ceremonies. However, after a
great deal of effort it became apparent that
none of the proposed sites within the Quays were
prepared to offer it a home. I have seen
an article from 2013 suggesting that it was
going to be located inside the Gateway Building
in Swinton but so far I have been unable to
confirm that.
******************
After Manchester Liners left the building it became part of the Bruntwood fleet of office buildings in the Greater Manchester area. On September 2, 2016 an article appeared on the Brewer & Brewer website outlining a plan by Fortis Developments to seek planning permission for, "... 645 new apartments in five blocks, spread across a 3.7-acre site at Furness Quay. .... The new development would involve adding four storeys onto the existing four-storey Custom House building, six more onto the 11-storey Furness House, and then building three new blocks. The tallest will be two storeys, with others of eight and 13 storeys. Other features would include a pedestrianised garden avenue and a neighbourhood square."
This new proposal may be the future of the site. Below is an aerial photograph from the 1940s that shows the site during quite different times. The red area marks the approximate location of Furness House today. As you can see, the docks were very much still active and the area was characterised by street after street of terraced housing.

If you click on the links below. you
can see images from the Manchester Central Library
digital image collection showing the building in 1970.