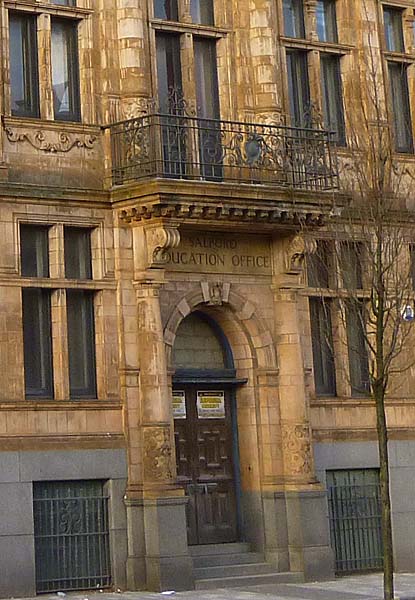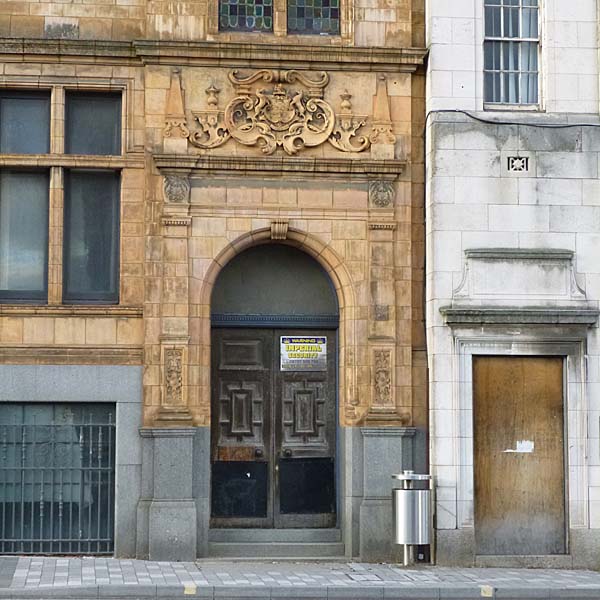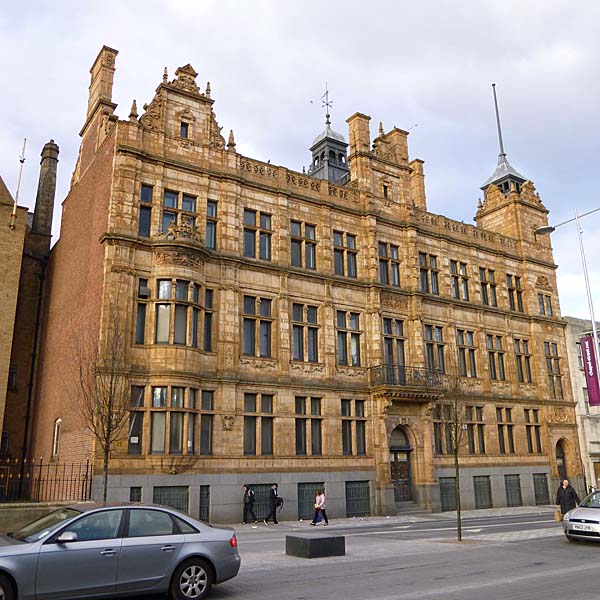|
Former
Salford Education Office
 This Grade II Listed building on
Chapel Street in Salford is the former headquarters
of the Salford School Board. It was designed
in 1895 by the architectural practice of Woodhouse
and Willoughby in what has been described as a
"French Renaissance" style It comprises
three-storeys above a basement. The facade is
faced in yellow terracotta and it features an oriel
window and a central wrought-iron balcony.
There is an ornate parapet and a slate roof.
The Salford Education Directorate operated out of
the building until 2001.
When I took these images in March of 2013 the building appeared to be unoccupied presumably awaiting restoration as part of the masterplan for the redevelopment of the Chapel Street area. The "Salford Central Planning Guidance Document" says that, "Full planning and listed building consents were granted in March 2004 for a range of works to establish a Diocesan complex for the Salford Diocese within the former Education Offices, Cathedral House, and adjacent car park. The purpose of the works is to bring together on a single site the Diocesan offices and facilities. A number of these works have been implemented with further works due to start on site."    Close Window |