|
Manchester
& Salford Hospital for Skin Diseases
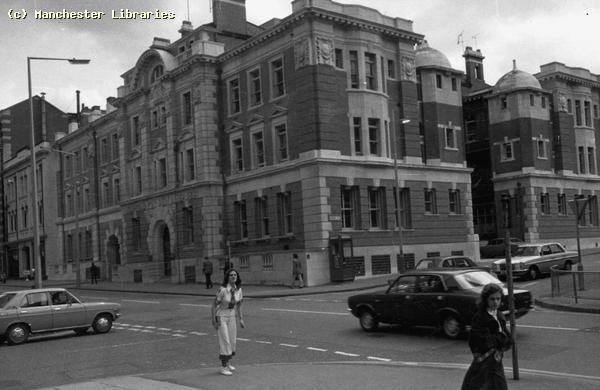 (The
photograph above is shown with the permission of the
Manchester Archives and Local
Studies Department)
The Manchester & Salford Hospital for Skin Diseases sat on the corner of Quay Street and Byrom Street for 94 years. The first part of it opened for patients in November of 1905 and the rest in May of 1906. This was the hospital's third home. It began in 1884 in two small houses on Dale Street, near the Rochdale Canal basin. It occupied number 65 in 1884 and expanded into number 67, in 1891. During 1884 the hospital treated 631 patients. The map below is my version of an 1886 map of the area. It shows numbers 65 and 67 on Dale Street but, at the time the data for this map was collected, those two houses were occupied by the Great Central Railway Company. 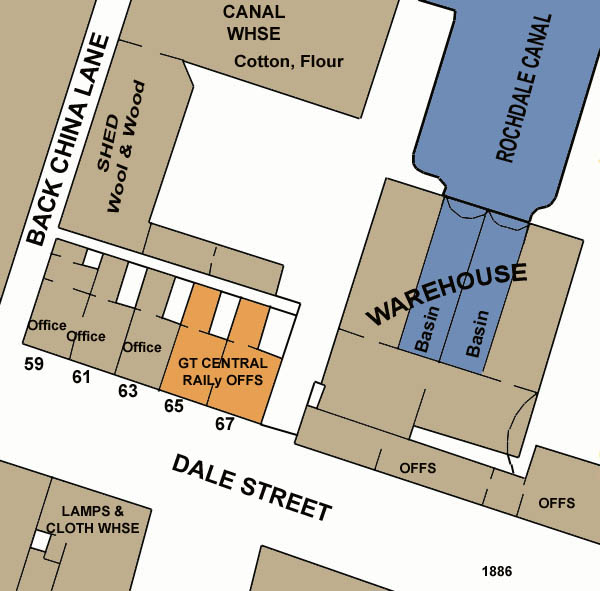 The warehouse, with
the internal canal basins, shown on the map above,
is still there although it has been converted into
offices and the basins have gone.
 Unfortunately the houses are gone. They were replaced by Industry House (see below) in 1913.  **************** The Annual Report of the Manchester & Salford Hospital for Skin Diseases, dated 1905, states that the hospital left Dale Street in 1895 and moved to 19 Quay Street. If you click on the link below you can see that building. The
First Quay Street Hospital for Skin Diseases
There is a problem
with the move they describe that is difficult to
explain. Today number 19 Quay Street is Cobden
House which is on the south-western corner of the
junction of Quay Street and Byrom Street. The
building shown in the photograph is clearly on the
south-eastern corner and it definitely is not Cobden
House.
Below is a map from 1844 which shows the Quay Street / Byrom Street corner. I have labeled Cobden House and coloured the house on the opposite corner red. 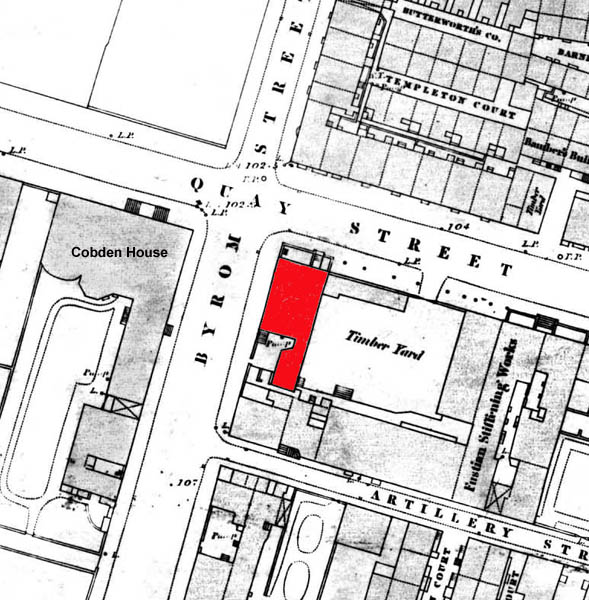 Clearly the
photograph, linked above, of the hospital on
Quay Street, is the building in red on the
map. You can see a large quantity of
timber stacked in the yard beyond the
house. The map also shows the house
has its door close to the timber yard end with
steps and a small fenced area in front, which
the house in the picture has. There are
even a series of dots on the map, along the
pavement, which must represent the metal posts
that you can see in the photograph.
So, the hospital moved to a house on the corner of Byrom Street and Quay Street across the street from Cobden House. The puzzle over the house numbers may be expained by the possibility that the numbers changed over the years making Cobden House number 19 today. However, since the new hospital was built on the same corner as the house marked in red, then either the hospital moved somewhere else during construction, closed down for 2 years, OR the new hospital was built in stages around it. The Committee Report has a brief history of the hospital and it does not include any reference to a disruption of service or a move during the 1903 - 1905 period, when construction was underway. It does however say this, "The Committee is pleased to report that the first portion of the New Hospital was opened in November (1905) and it is expected that the other part will be ready in May, 1906." So, perhaps the original building stayed open while the new hospital was built around it and, when the first portion was completed, they moved in. Then the old house would have been demolished to allow the new building to be completed. This is pure speculation, at this point, but it would explain how the transition was achieved. The move to Quay Street allowed the hospital to make provision for in-patients because it had six beds. During 1895 the hospital treated 3,504 new patients. In 1901 they opened a department that treated diseases using "Finsen Light, X-rays and High Frequency". That year there were 3,921 new patients. In 1902 the Hospital
Committee invited architects to submit drawings for
a new hospital and they received nineteen
submissions from Manchester and the surrounding
districts. The winning submission came from
Thomas Worthington & Son. The submission
is attributed to Thomas's son, Percy Scott, because
by 1902 Thomas had retired. The committee
started an appeal to raise £35,000, which, they
estimated, would be needed. By 1905, when the
first portion of the building was opened, they had
raised £32,248 and were still looking for a further
£5,000. Below is my version of Worthington's
design.
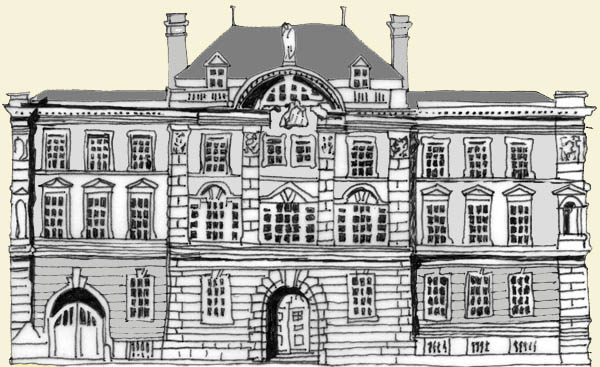 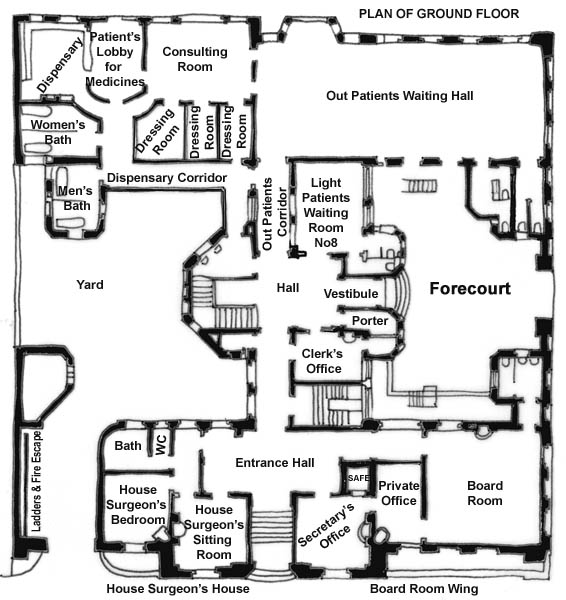 You can see the
hospital, on the corner of Quay Street and Byrom
Street, in the aerial photograph below, dated
1953.
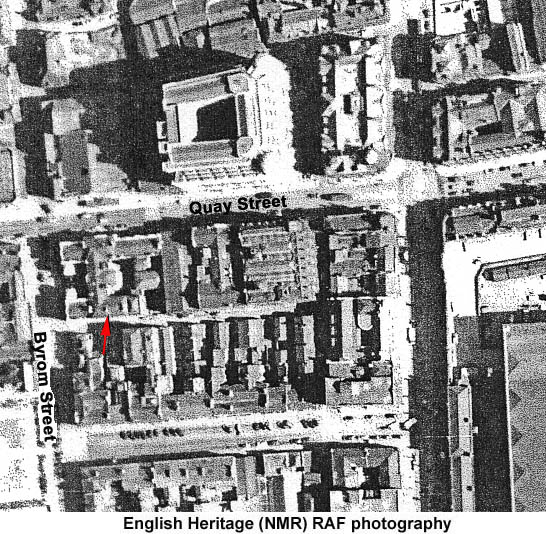 In an
article in The Builder, dated August 22,
1903, the following was said about the
hospital. "The front
towards Quay Street forms the official
entrance and approach to the Boardroom,
etc: but all patients enter from the
forecourt in Byrom Street.
References indicate that an extension to the
hospital was built in 1927.The second floor contains three pavillion wards for men, women, and children, with the necessary accessories, and the nurses have their home on the Quay Street front. The kitchens and servants are on the top floor. The hospital, however, deals principally with outpatients who come for consultation or for systemic electrical treatment by Finsen lamp, Rontgen rays, etc, and, therefore, the main part of the ground floor is appropriated to out-patients, and contains waiting hall for two hundred persons, with attached consultation and examination rooms, special baths, dispensary, etc, and on the first floor is the department for electrical treatment, and large rooms for Finsen lamp and Rontgen rays, together with the necessary accessory rooms and sanitary arrangements. The basement, which forms a ground floor opening into a central court approached through a sloping cartway from Quay Street, contains stores, laundry, heating apparatus, etc, and is connected to each floor by lift and direct service stair running from top to bottom of building. The building is designed to be carried out in brick and stone." After the building was demolished in 1999 it was replaced by a brick and stone office block which today is known as Direct Line House. 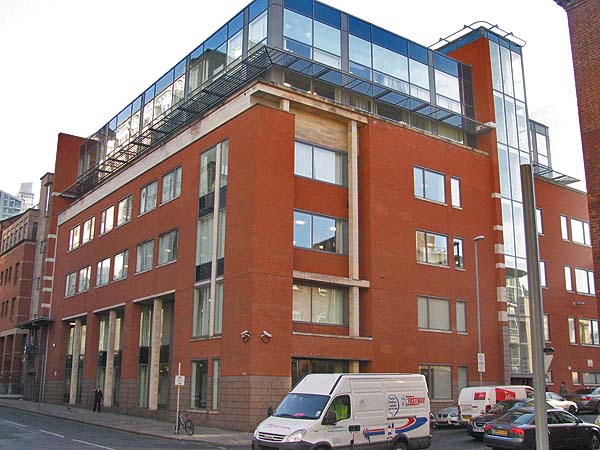
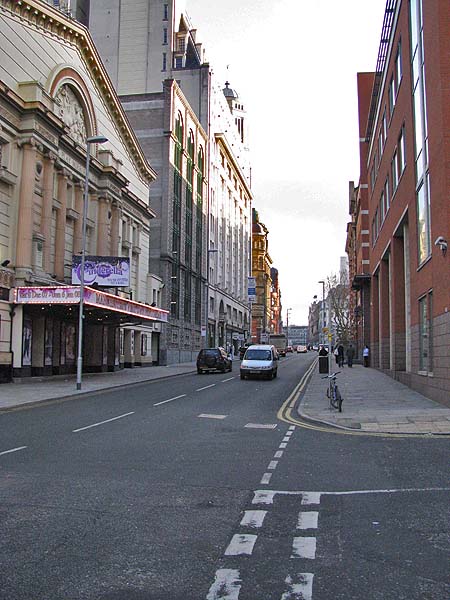 |
Close Window