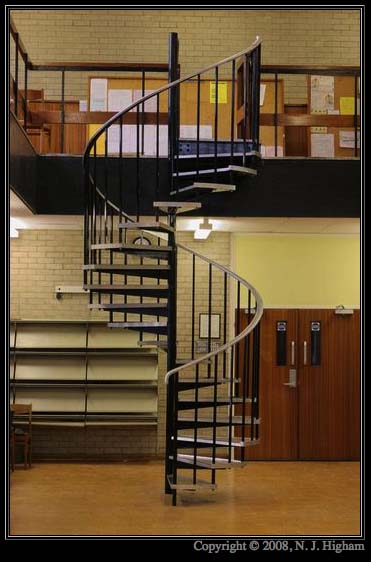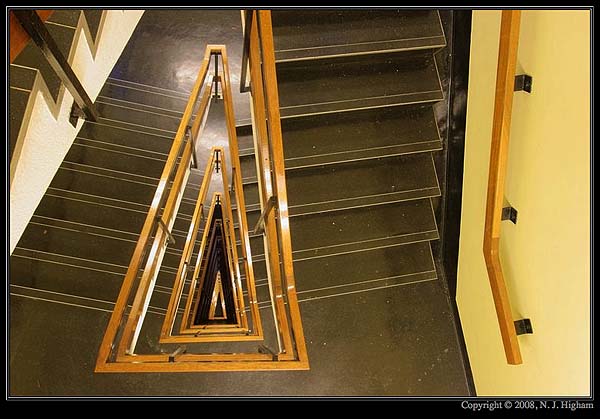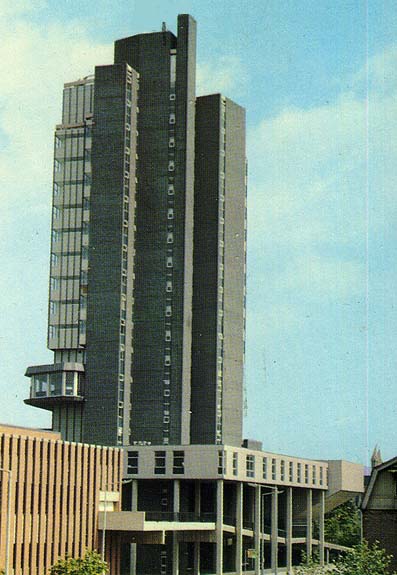|
The University of
Manchester's Maths Tower
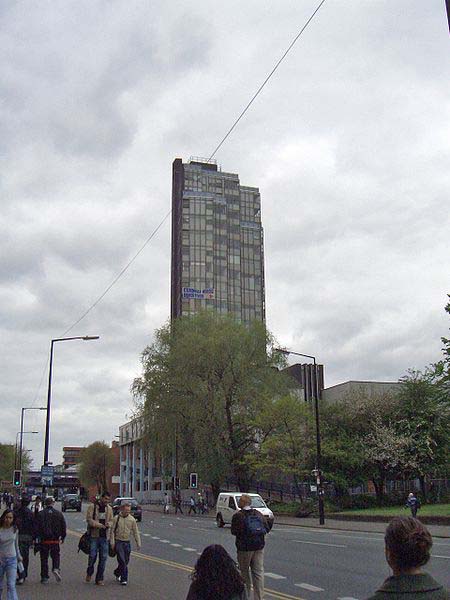 This image is licensed under the Creative Commons Attribution-Share Alike 2.5 Generic license. Photograph by Mike Peel (www.mikepeel.net). The University of
Manchester's Maths Building once stood on Oxford
Road across from Alfred Waterhouse's iconic Victoria
University Buildings.
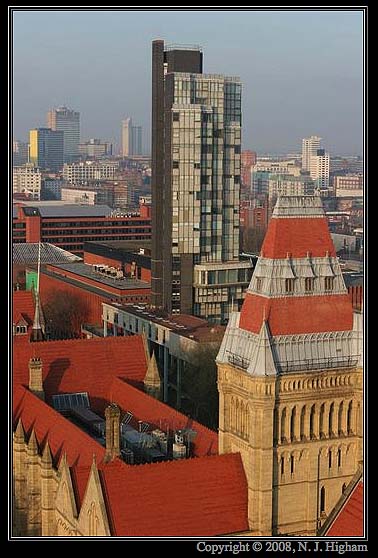 The image above is shown with the permission of Nick Higham It was part of a 1967 master plan for the redevelopment of the University Campus drawn up by Wilson and Womersley, the architects responsible for the Hulme Crescents and the Arndale Shopping Centre. The Maths Building was designed by the architectural practice of Scherre and Hicks and built between 1967 and 1968 at a cost of £819,969. Below are some views of the building taken during the construction phase. 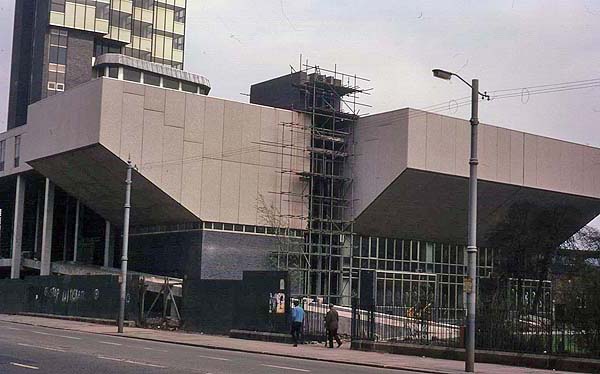 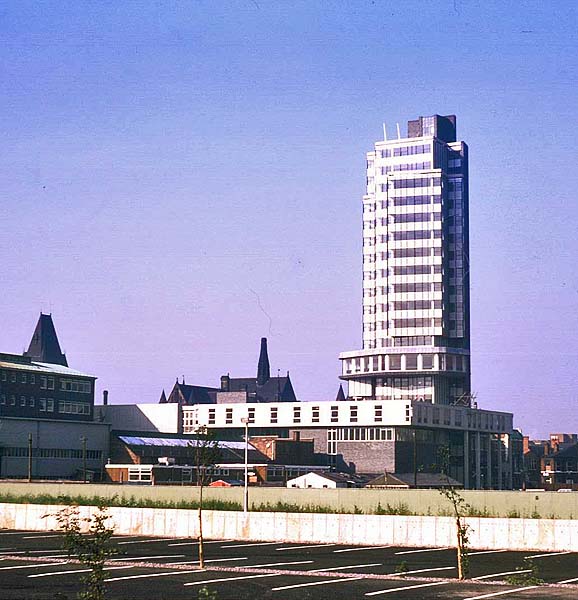 Pevsner says of the building: "A sixteen-storey tower standing on one corner of a three-storey podium with cantilevered lecture theatres. Concrete-framed, with brick facing. The tower is assertively composed of free cubic shapes stepping vertically and horizontally. Tall piers enclose a ramped stair leading to the recessed entrance at first-floor level.." 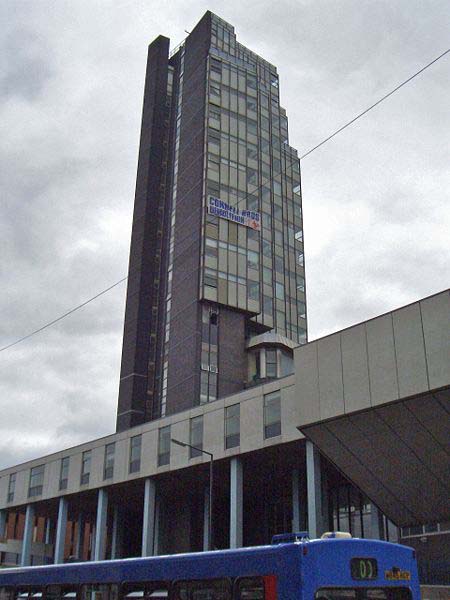 This image is licensed under the Creative Commons Attribution-Share Alike 2.5 Generic license. Photograph by Mike Peel (www.mikepeel.net). An article on the Urban
Realm website, dated December 17, 2004 by Phil
Griffin and entitled "Plans to demolish the
Manchester University Maths Tower" said this of the
building:
"The Maths Tower is an important landmark on Manchester’s skyline, it identifies the university campus. However, under new proposals to redevelop the university’s estate the elegant tower will be demolished."... "The Maths building
has good hardwood details: hand rails, doors and
shelves. The lift core, like the exterior walls of
the podium, is clad in mosaic tiles.
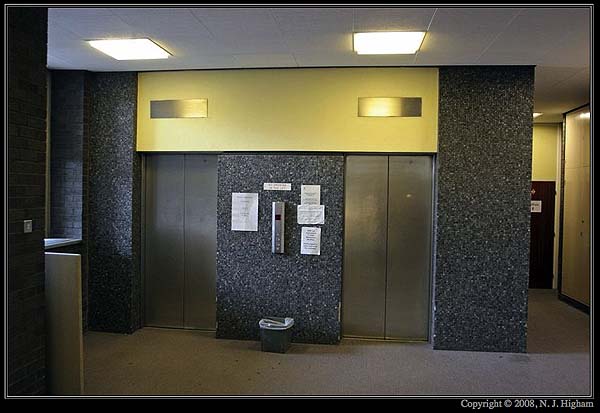 The image above is
shown with the permission of Nick
Higham
The Yeomans sculpture has a partner chandelier in the entrance, an elegant composition in stainless steel tubing and pearl bulbs that resembles an atomic structure. 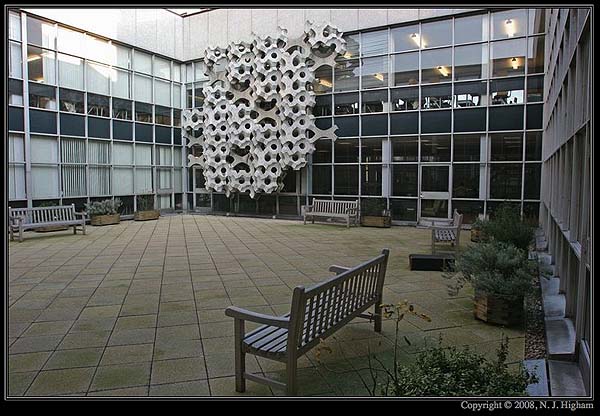 The image above is
shown with the permission of Nick
Higham
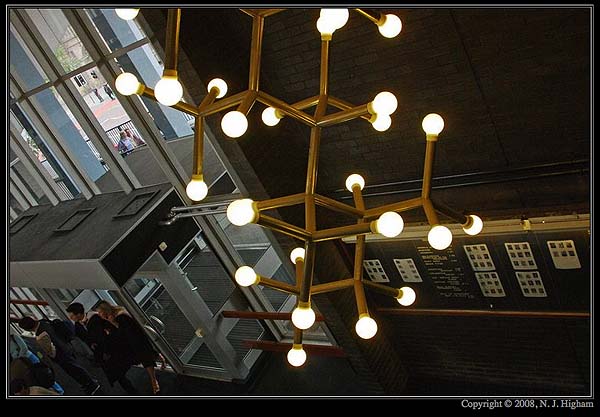 Too bad the building they embellish is unfit for purpose. The main stairwell in the tower is, I suspect, a rare bit of architectural bravado, a sort of structural pun. It has a suitably mathematical triangular plan, all the way down through eighteen floors, like an extruded triangle or an offset Toblerone. The exterior of the tower is a bundle of cubic shapes, all of different heights, folding around each other, rising and dropping away, seemingly at random. The slender verticality of the tower has horizontal counterpoints, offering another sort of geometric reference. Look out of the high windows and, with the notable exception of the original Alfred Waterhouse buildings and a quite funky Catholic chaplaincy, what you will mainly see are university buildings totally lacking imagination and style. Of almost all the university buildings of the last forty years, only the Maths Tower has grace and scale. A pity then, that it is unfit for purpose." 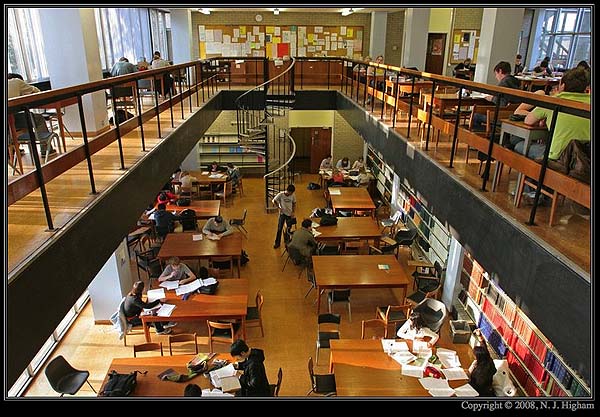 The Maths Tower was
built as part of a redevelopment of the University
Campus in the late 1960s and it fell foul of a new
round of redevelopment in the early years of the
21st century. In 2005 the demolition
predicted in Phil Griffin's article became a
reality, as you can see in the images below, shown
here with the generous permission of Mike Peel.
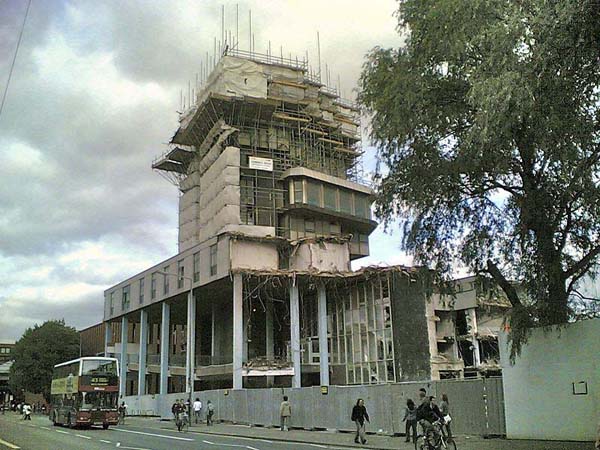 This image is licensed under the Creative Commons Attribution-Share Alike 2.5 Generic license. Photograph by Mike Peel (www.mikepeel.net). 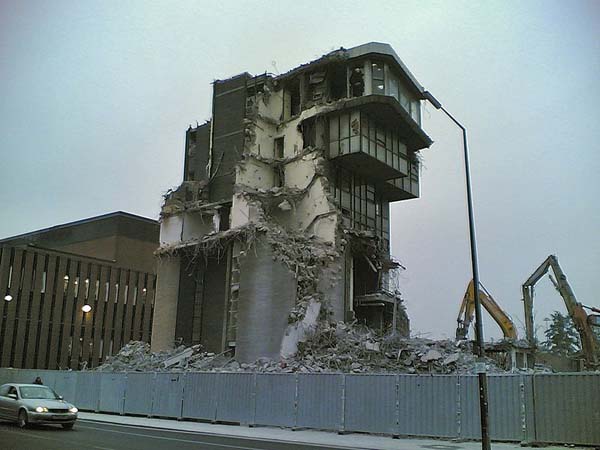 This image is licensed under the Creative Commons Attribution-Share Alike 2.5 Generic license. Photograph by Mike Peel (www.mikepeel.net). Following the
demolition of the Maths Building the University
contracted the architectural practice of John
McAslan and Partners to create University Place at a
cost of £55Million. It houses lecture
theatres, a visitors' centre and provides two
cafeteria style eating places.
 |
