The Comedy
Theatre - Gaiety Theatre
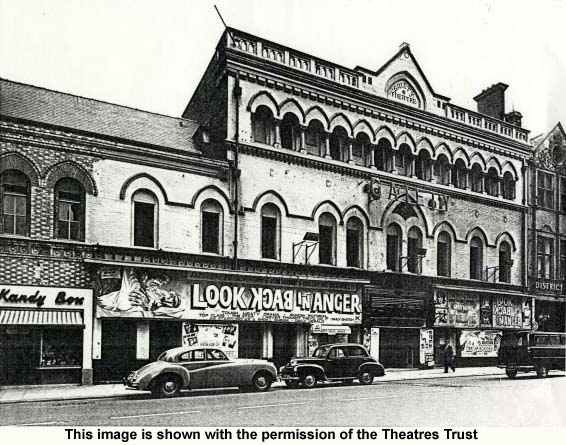

The Comedy Theatre
opened for business in 1884 across Peter Street from the
Theatre Royal and St. George's House, the YMCA.
The architect was Alfred Derbyshire, a pupil of Richard
Lane, the man who designed the nearby Friend's Meeting
House. Derbyshire had an interest in amateur
dramatics and through that he met Alexander Calvert who
commissioned him to enlarge and equip the Princes
Theatre on Oxford Street. This led to an
oportunity to redecorate the Lyceum in London for Henry
Irving. Derbyshire collaborated with Irving on the
development of a safety plan for theatre design.
This included the addition of an asbestos curtain to
isolate the stage from the auditorium. He
incorporated some of these ideas in the design of the
Comedy Theatre.
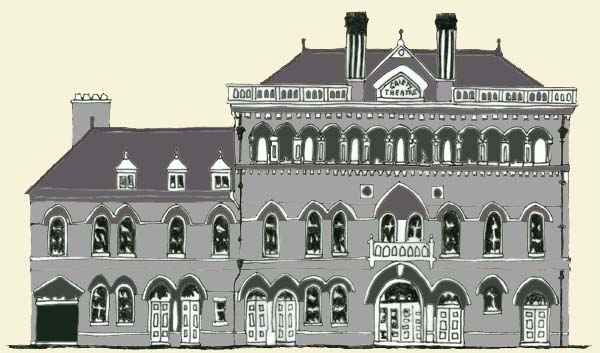
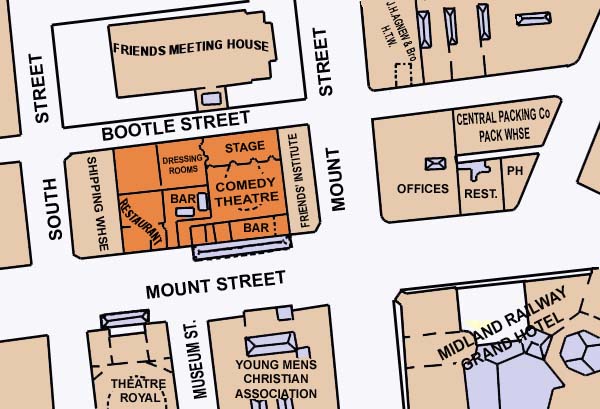
Cecil Stewart, in "The Stones of Manchester", says this about the Comedy Theatre: "This building is almost opposite the Free Trade Hall, both in its siting and character. There is no pompous Renaissance dignity about it. There is impudence." Initially the theatre had a capacity of 2,500. It had a proscenium arch stage that was 27' deep and 31' 6" and 25' to the top of the proscenium. It had an orchestra pit.
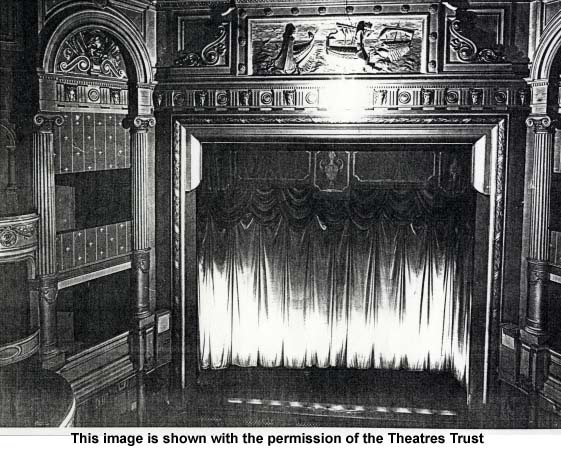
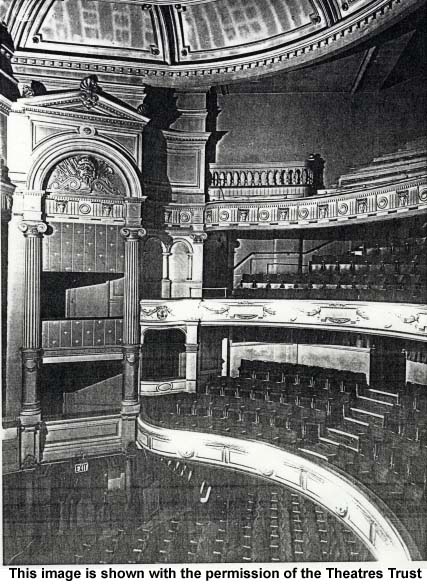
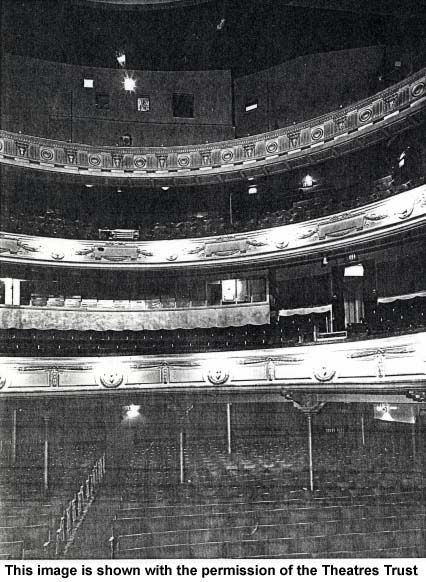
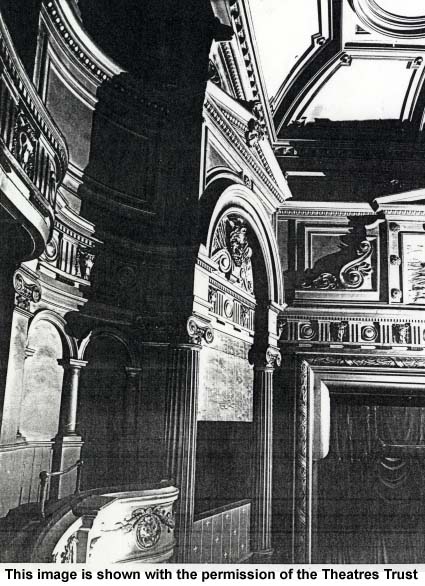
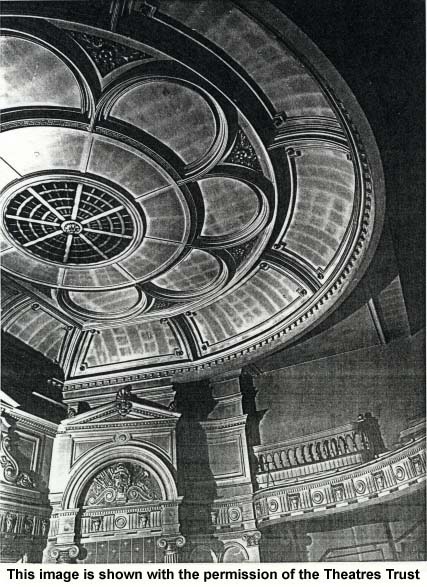
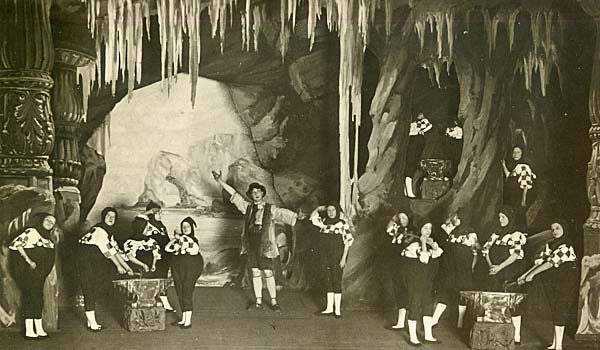
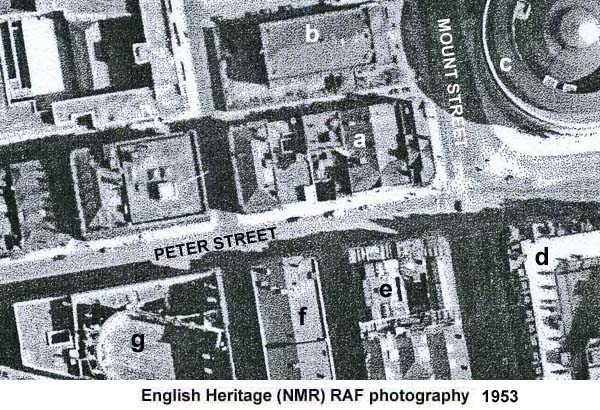
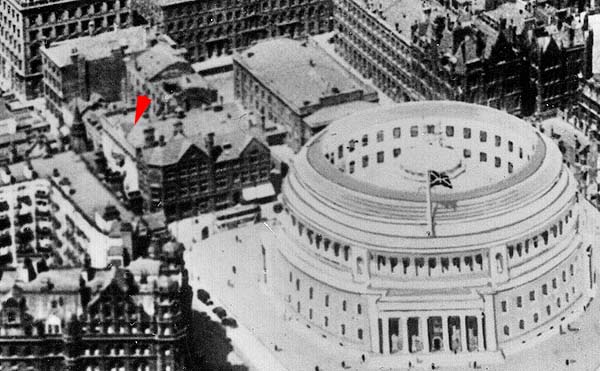
In 1908 the theatre was sold to Annie Horniman. Horniman was a theatre patron whose interest in repertory and acquaintence with Yeats led to her build the famous Abbey Theatre in Dublin in 1904. She bought the Comedy Theatre for £25,000, and commissioned Frank Matcham to redesign it. It reopened in 1912 as the Gaiety Theatre with a reduced capacity of 1,300. The Gaiety operated as a live theatre until 1922. Later it became a cinema.
The Theatre was demolished in 1959. As you can see below, today the only building remaining on the site is Lancashire House (the red brick building). Beside it sits 49 Peter Street, a concrete framed building clad in polished granite. It was designed by the architectural practice of Mills Beaumont Leavey and built in 1992.
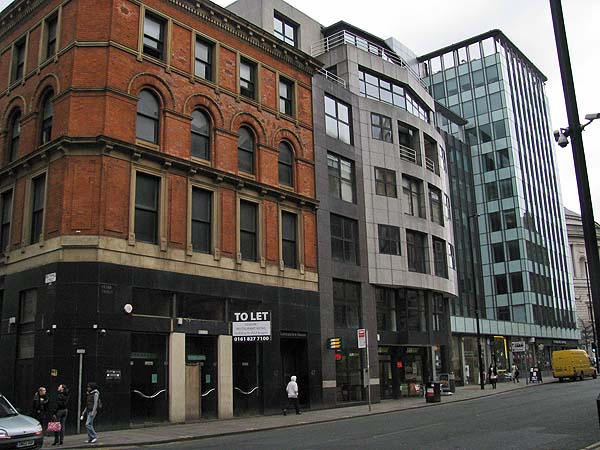
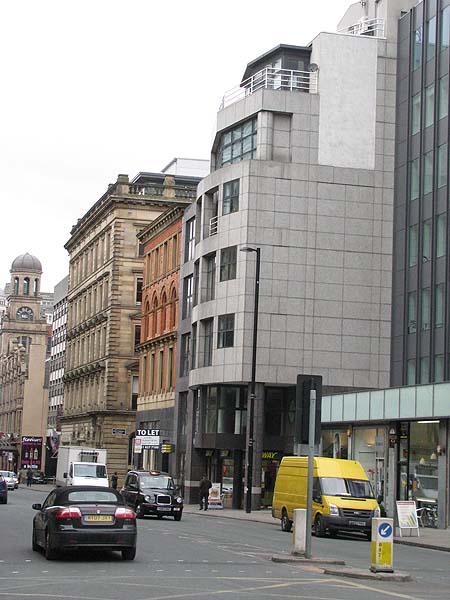
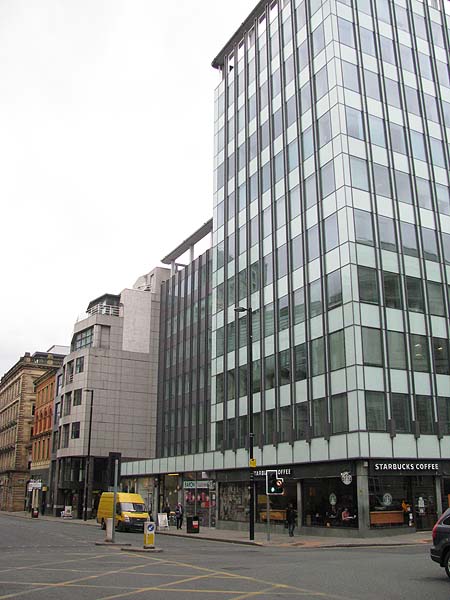
****************
NOTE


Cecil Stewart, in "The Stones of Manchester", says this about the Comedy Theatre: "This building is almost opposite the Free Trade Hall, both in its siting and character. There is no pompous Renaissance dignity about it. There is impudence." Initially the theatre had a capacity of 2,500. It had a proscenium arch stage that was 27' deep and 31' 6" and 25' to the top of the proscenium. It had an orchestra pit.





Below is an image of
the Cave Scene from B. Iden Paynes' revival of the
play Katawampus at the Gaiety circa 1911.


| a. The
Comedy/Gaiety Theatre |
b. The
Friend's Meeting House |
| c.
Central Library |
d.
Midland Hotel |
| e. St
George's House YMCA |
f.
Theatre Royal |
| g. The
Free Trade Hall - gutted by WII bombing |

In 1908 the theatre was sold to Annie Horniman. Horniman was a theatre patron whose interest in repertory and acquaintence with Yeats led to her build the famous Abbey Theatre in Dublin in 1904. She bought the Comedy Theatre for £25,000, and commissioned Frank Matcham to redesign it. It reopened in 1912 as the Gaiety Theatre with a reduced capacity of 1,300. The Gaiety operated as a live theatre until 1922. Later it became a cinema.
The Theatre was demolished in 1959. As you can see below, today the only building remaining on the site is Lancashire House (the red brick building). Beside it sits 49 Peter Street, a concrete framed building clad in polished granite. It was designed by the architectural practice of Mills Beaumont Leavey and built in 1992.


Next door to
number 49 Peter Street is The Lexicon an office
and retail block ,which occupies the corner of
Peter Street and Mount Street. Originally
this building was called Television House.

****************
NOTE
The images above,
shown with the permission of the Theatres Trust,
come from the Trust's archive. The copyright
of the images is not clear so if you are aware of
a copyright claim I would be grateful if you would
inform me and I will remove any or all of the
images.