|
The Assize Courts
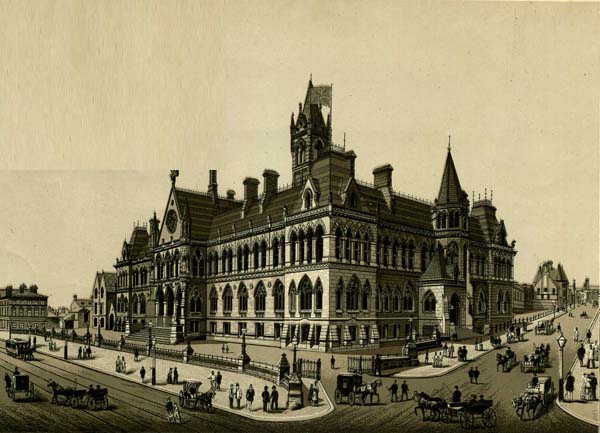 When a competition
was announced in 1858 for the construction of a
new Assize Court building, to be erected on Great
Ducie Street, the council received 107
submissions. Among the architects submitting
drawings were Thomas Worthington, who designed
Nicholl's Hospital on Hyde Road and the Albert
Menorial in Albert Square, and a 29 year old
Alfred Waterhouse. Waterhouse won the
competition, his design being preferred over
Worthington's, as it would be some years later
when the two competed for the design of the new
Town Hall. John J. Parkinson-Bailey in "Manchester
- An Architectural History" points out that
earlier in 1895 Waterhouse had visited Antwerp and
Bruges and "The high pitched roofs of the Assize
Courts (and later the Town Hall and Owen's
College) certainly reflect this interest."
The Courts were
constructed on the site of the former Strangeway's
Hall.
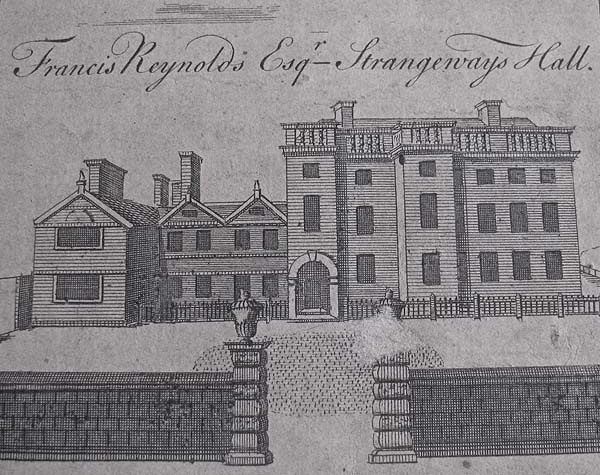 The image above
comes from the Casson map of Manchester &
Salford and is shown here with the permission of
Chetham's Library.
Building began in
1859 and the first hearings took place in the
building in July of 1864. Even before the
court house was finished Waterhouse was
commissioned to design the adjoining
Strangeway's Prison.
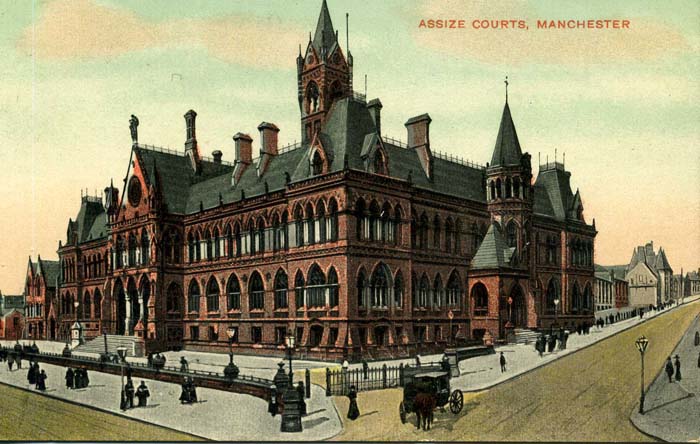 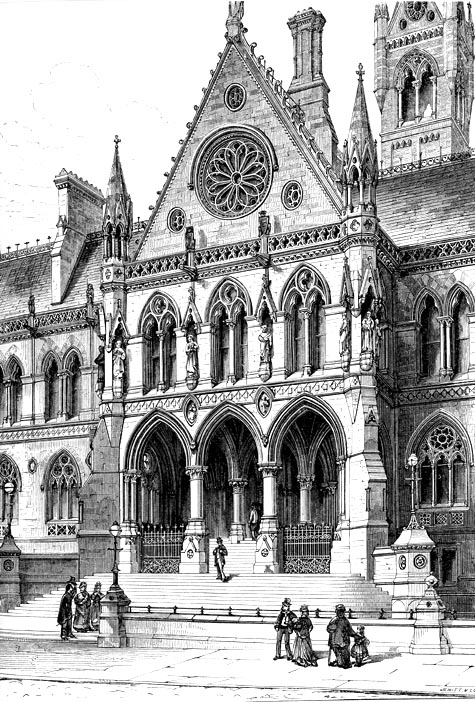 The image above is by
George P. Landow and shown here with the permission
of Victorian
Web
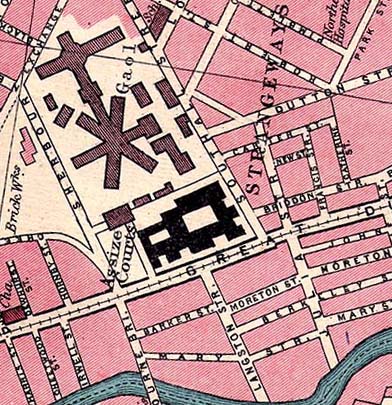 The map above, from
1935, shows the Assize Courts facing onto Great
Ducie Street with the prison behind it. In the
aerial photograph below (shown with the generous
permission of English Heritage), taken on the 13th
of May, 1949, the prison can be seen with the star
shaped ranges radiating from a central tower.
Just in front, indicated by the red line, is the
ruin of the Assize Courts. The building was
hit in the blitzes of 1940 and 1941 destroying all
but the judge's lodging and the Ducie Street
facade. What you see below is the ruin waiting
for demolition.
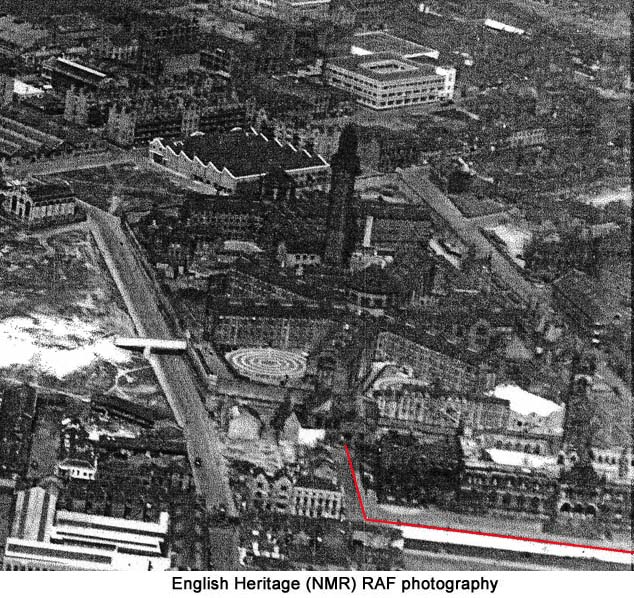 If you visit the site
of the former Assize Court today you will find this
new building attached to the front of the Victorian
Strangeway's Prison.
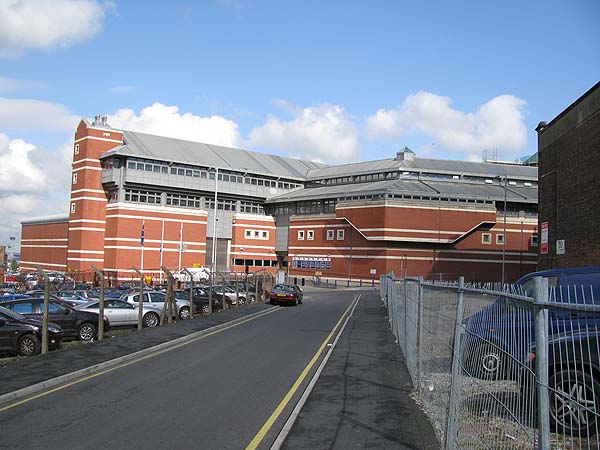 |