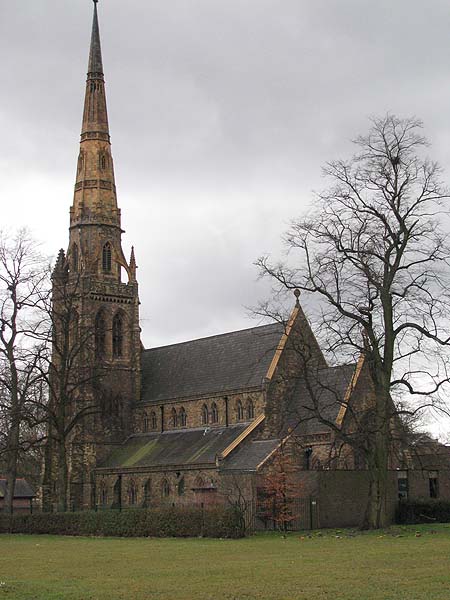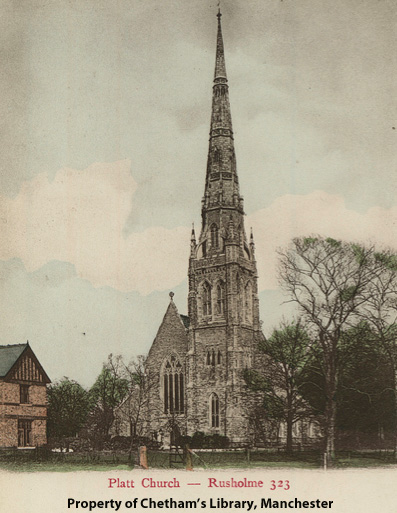|
Holy Trinity Anglican Church
 In 1845,
the Worsley family of Platt Hall was responsible
for commissioning Holy Trinity Anglican Church
within the Platt Estate along Platt Lane.
The architect was Edmund Sharp. Pevsner
says of this church that it was, "the second of
Sharp's terracotta churches" which were
disrespectfully referred to as "pot churches".
 (The image above is shown here with the permission of Chetham's Library.) The building was designated
Grade II* Listed in 1963 at which time it was
described as follows: "Yellow,
buff and brown terracotta in imitation of
stone (including mason's tooling marks);
slate roof. Decorated style. Nave
with south-west steeple, north and south
aisles, chancel. The 3-stage tower has
angle buttresses, a cusped south doorway
in a 2-centred arched surround with 2
orders of moulding including set-in shafts
with foliated caps, and a hoodmould with
figured stops, 3-light windows to the 2nd
stage with crocketed gablets, paired
belfry windows with transoms and
diamond-pattern terracotta grills, an
embattled parapet with corner pinnacles
and slender S-shaped flying buttresses to
an octagonal drum at the base of the tall
octagonal spire."
|
Close Window