|
Stephenson Bell
The Stephenson Bell
practice web site says this about their work,
"Stephenson Bell are an award winning
architectural practice with a broad range of
experience in many areas of architecture.
...... Stephenson Bell believes that
innovative, contemporary architecture, based on
modernist principles has an enormously positive
effect. Our work is not based on a repeat
prescription but demonstrates our concern for
rigorously coherent, contextually progressive
architecture that is stimulating and inspiring in
concept, detail and construction."
Stephenson Bell's work in Manchester including new
builds and redevelopments is extensive, here are a few
prominent examples.
Manchester Convention Centre, Windmill Street - 1999 - 2000 "The
Manchester International Convention Centre
(now Manchester Central) comprises an 800 seat
auditorium, an 1800sq m banqueting and
exhibition hall, together with associated
meeting rooms, foyers and back of house
facilities."
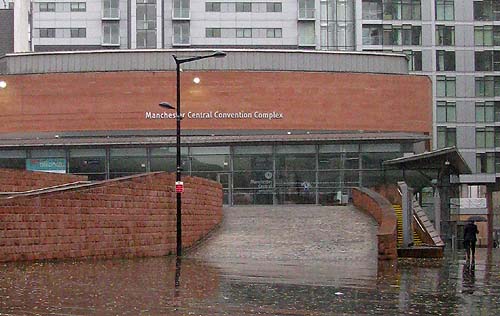 ************************* Manchester Central, Windmill Street Manchester
Central was formerly known as G-Mex and the
International Convention Centre. This
consolidation project will form better links
between all existing spaces as well as providing
vastly improved facilities.
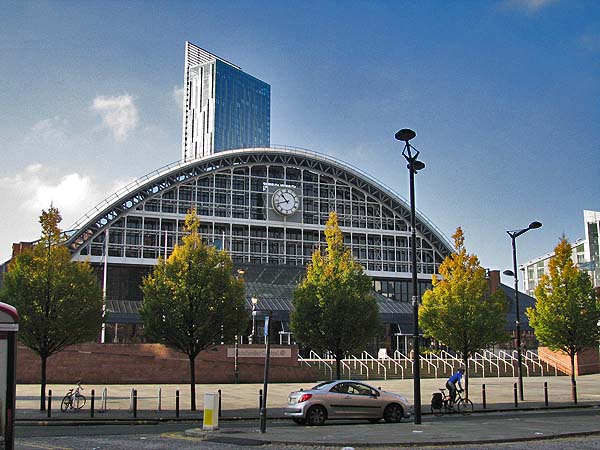 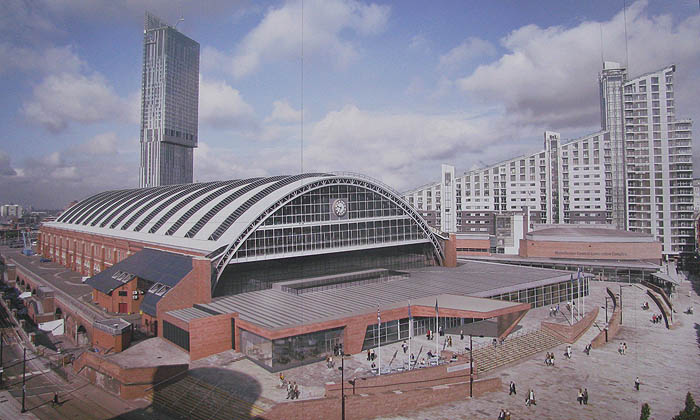 ********************** Smithfield Wholesale Fish Market A former Fish
Market and its associated office were renovated
and extended to create 72 residential apartments
and ground floor mixed use accommodation.
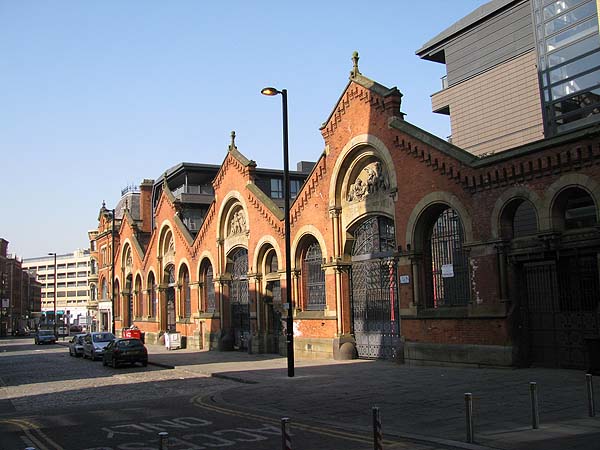 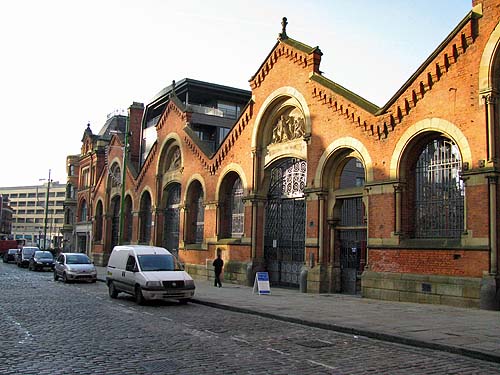 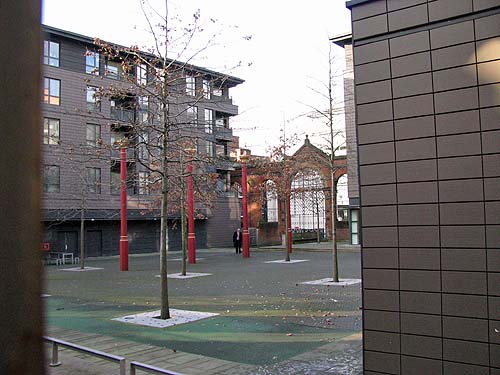 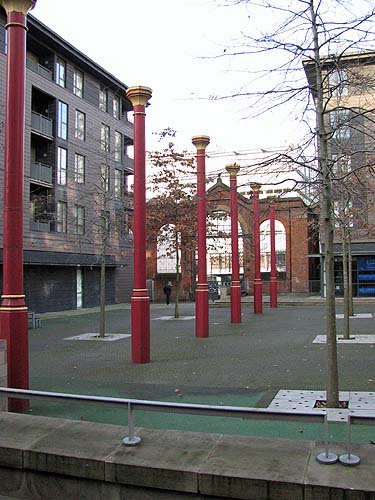 *************************** Hacienda,
Whitworth Street West
"The site of the famous Manchester nightclub is located on a major arterial traffic route from the south of the city centre, the site is at the intersection of Whitworth Street West and Albion Street. The brief called for a multi-storey residential apartment building containing 161 high quality apartments with basement and lower ground floor car parking." 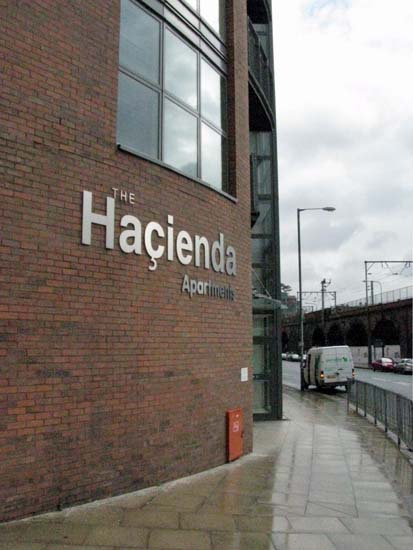 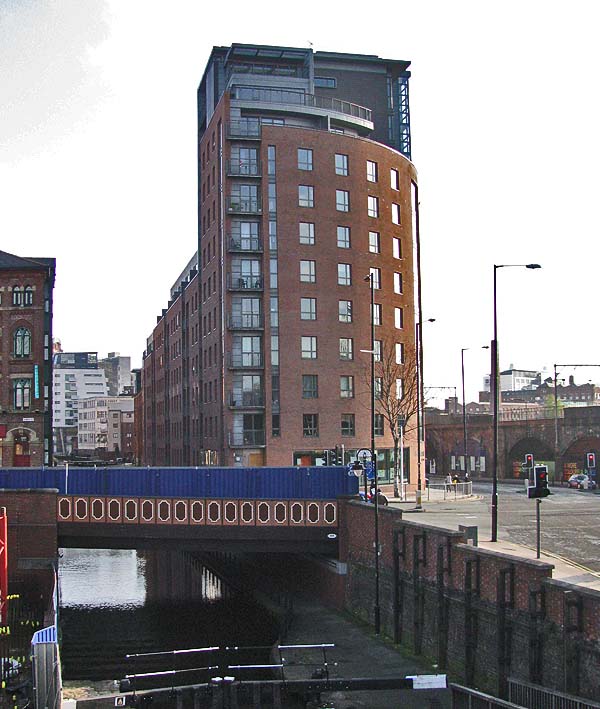 ************************ Hanging Ditch Wine Merchants, Victoria Street Stephenson
Bell’s brief was to create a space that
showcased Hanging Ditch Wine Merchant’s
extensive wine selection and also satisfied
the offering of a wine bar and wine retailer.
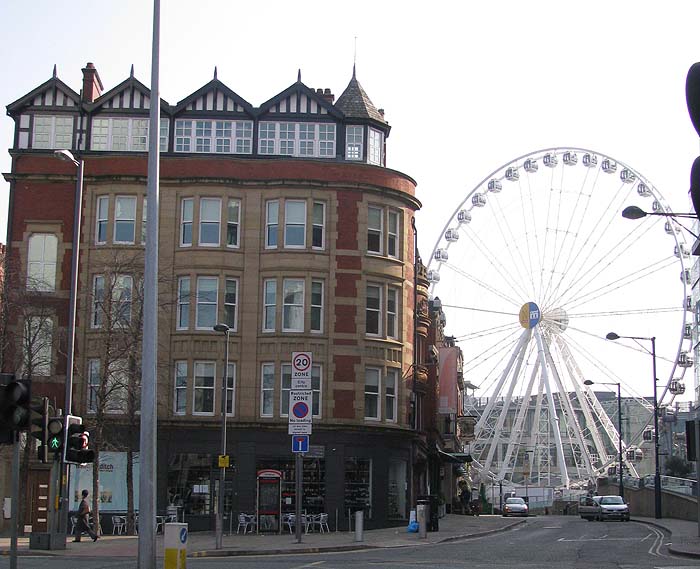 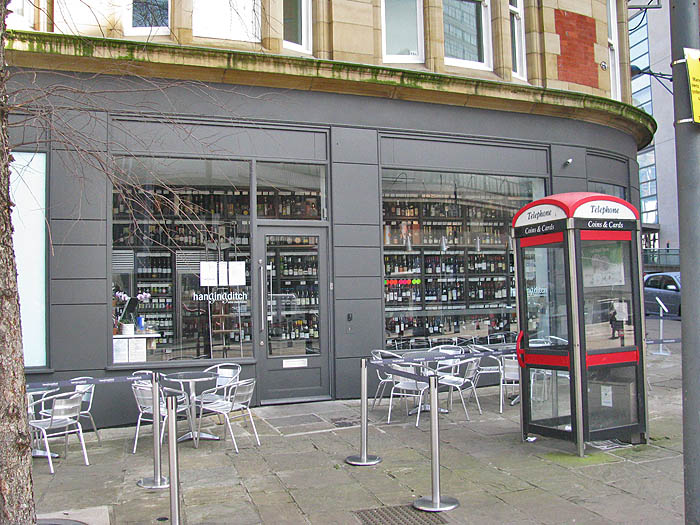 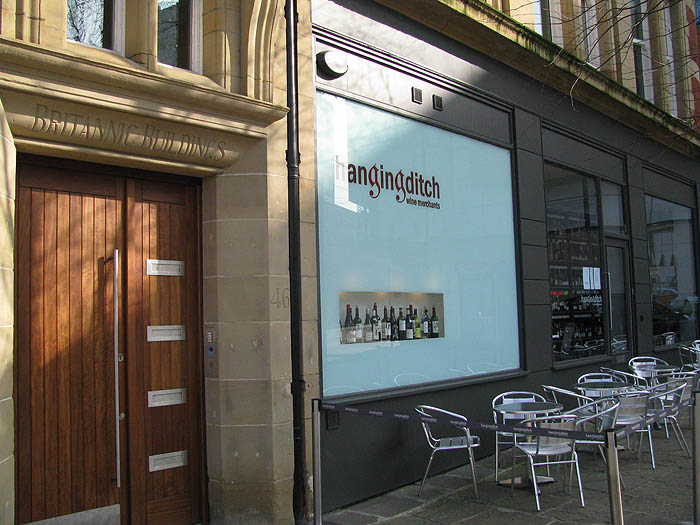 ********************** Trinity Court A Grade 2
Listed building on which the façade (by Edward
Salomons) was retained and Manchester’s first
true atrium office building was developed
behind.
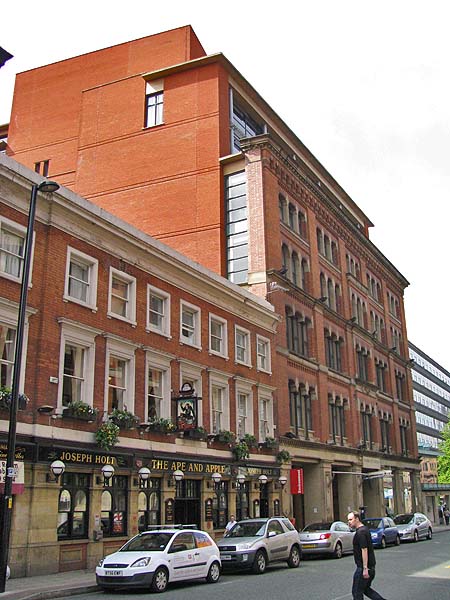 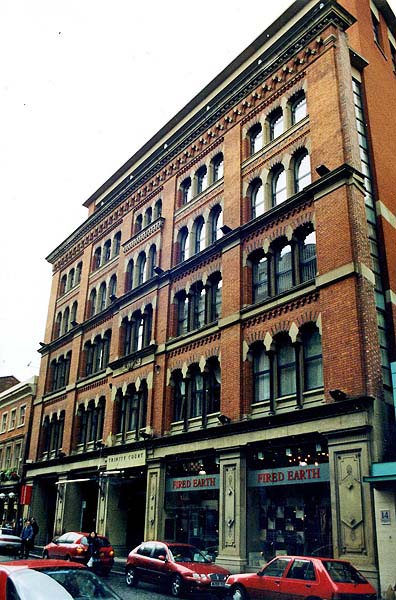 Below: rear views beyond the Hidden Gem 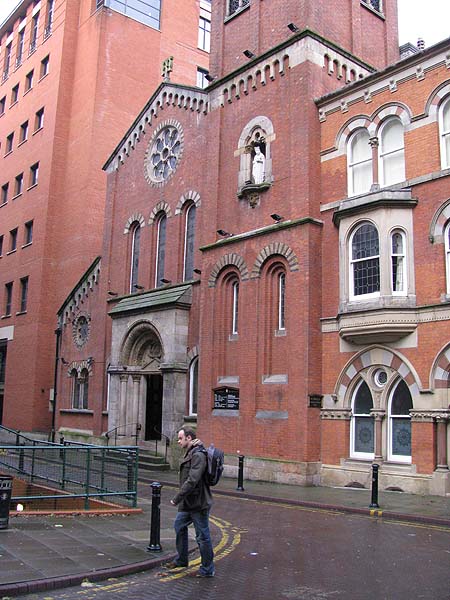 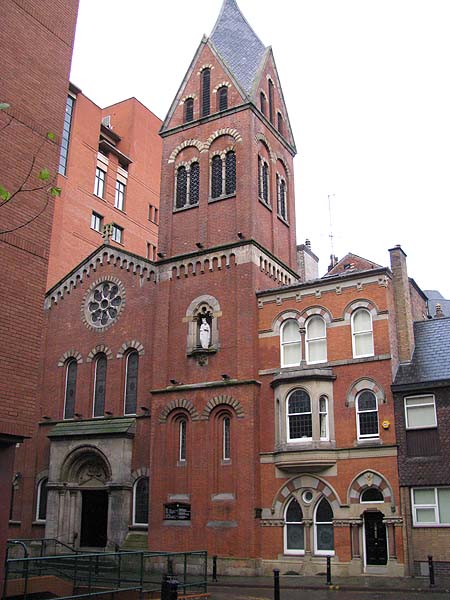 ********************* The Radisson / Edwardian Hotel "The 263
bed 5 star hotel comprises a classically
proportioned Peter St. block formed from
the retained grade 2* Victorian facades of
the former Free Trade Hall. This block
houses the reception and fine dining rooms
to ground level and winter garden
bedrooms, meeting and function rooms to
upper levels. The cleared site to Windmill
Street allowed a 15 storey contemporary
bedroom block to be constructed,
principally clad in stone and glass."
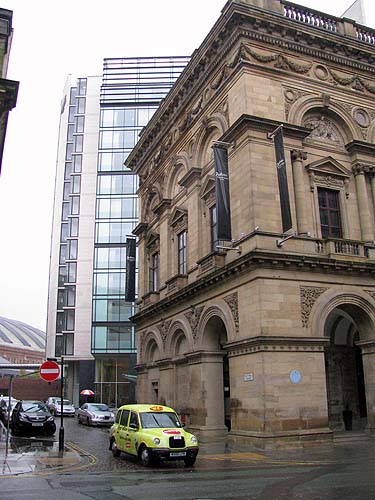 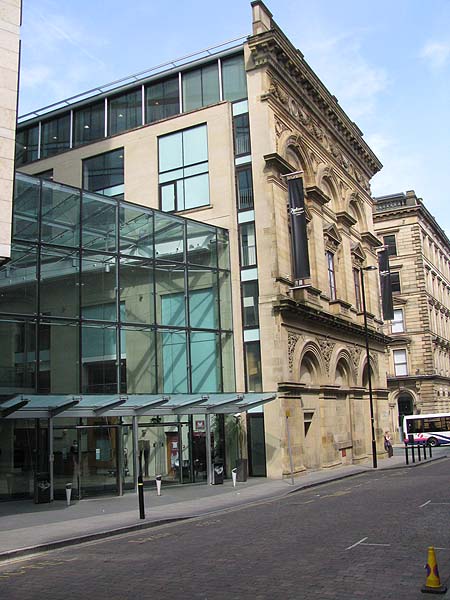 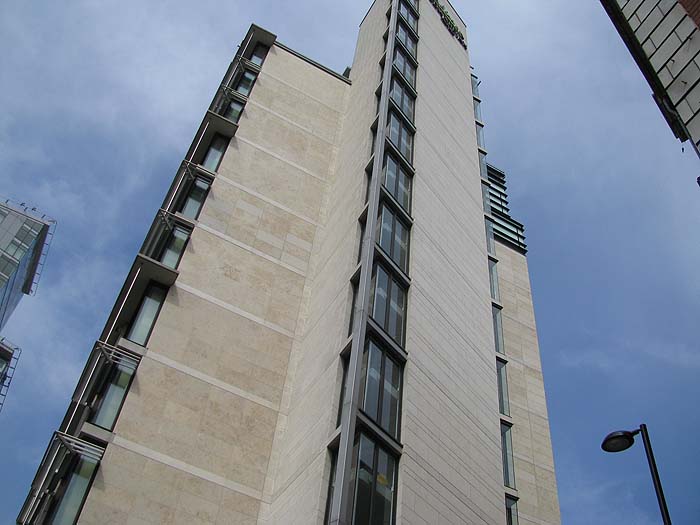 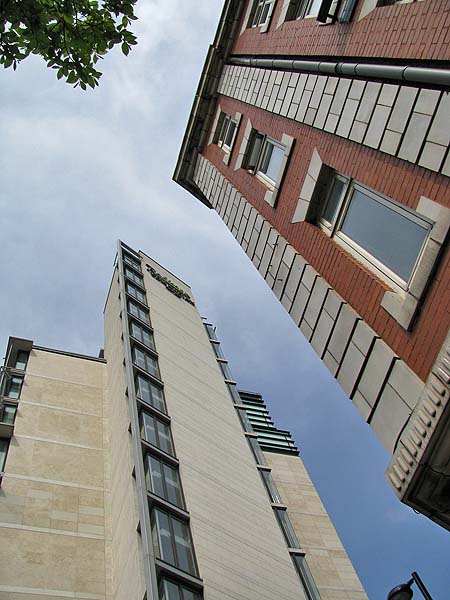 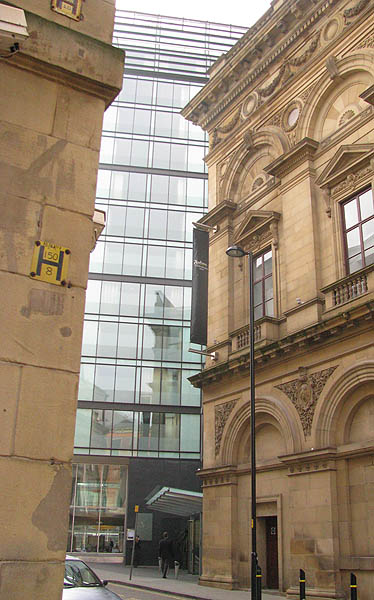 Below:
some of the statues saved from the
back wall of the Free Trade Hall on
Windmill Street now displayed in the
stairway lightwell.
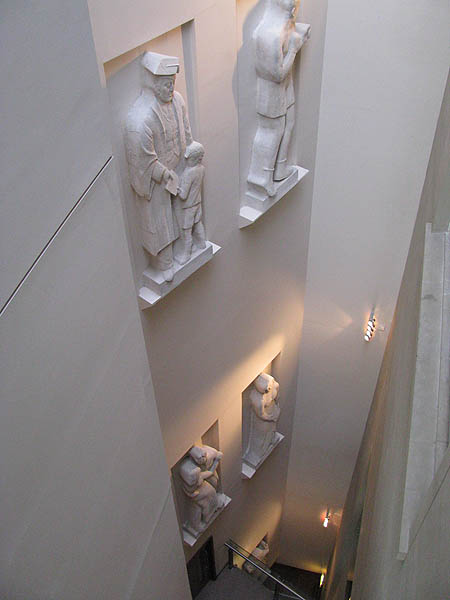 ************************ The Iceplant, Ancoats The
unique scheme, which will bring 82
apartments and 5 commercial units to
the heart of Ancoats, is scheduled for
completion in the Spring of 2010.
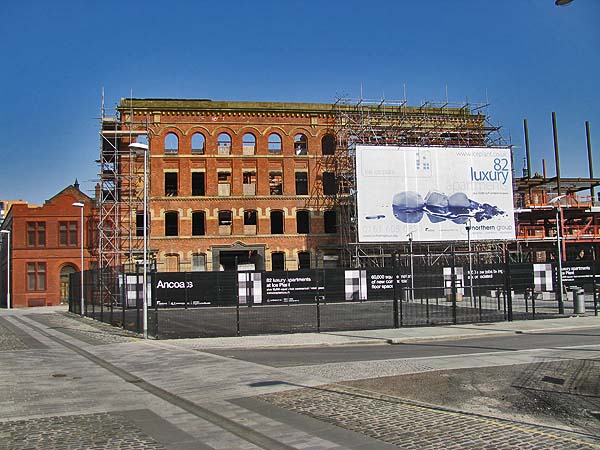 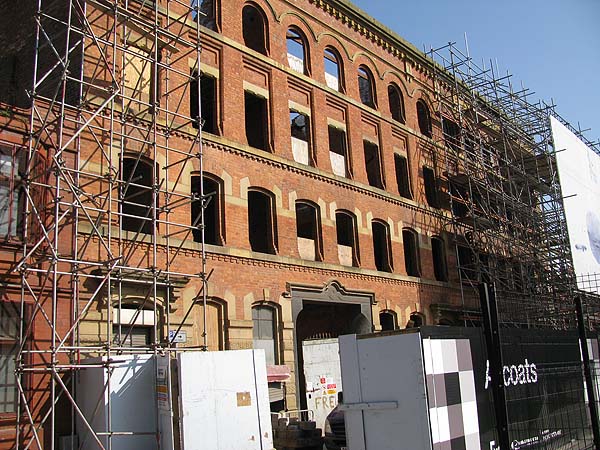 ******************* The Ancoats Medical Centre, Old Mill Street The new one stop primary healthcare facility is core to the development of New Islington. 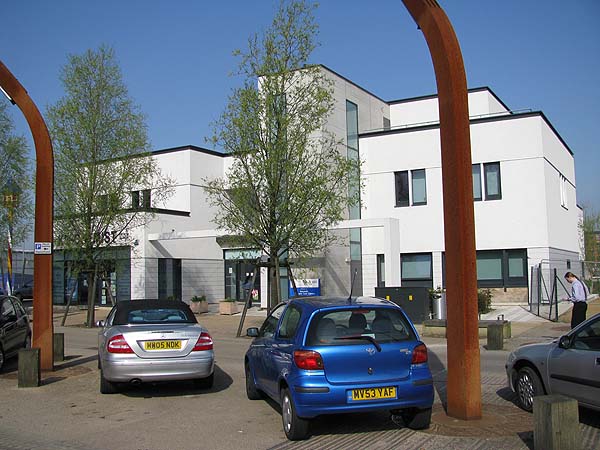 ***************************** Flint Glass Wharf, Jersey Street, Ancoats - under construction 2009 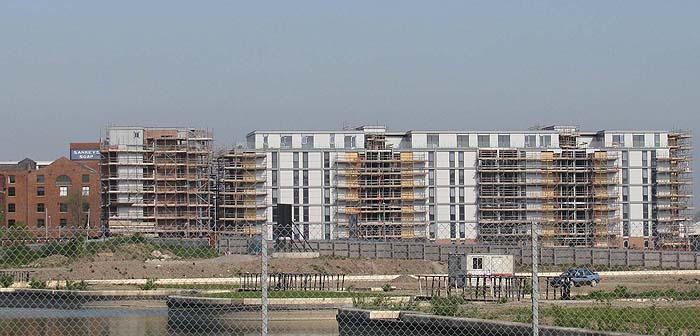 Built
on the site of a former flint glass
factory, this development
provides 136 - "1, 2 and 3
bedroom apartments and 4 self
contained commercial spaces. A
semi-basement car park provides space
for 124 vehicles." It sits next
to the Rochdale Canal adjacent to
Radium Street and Jersey Street.
|