|
Ian Simpson
Architects
With
offices in Manchester and London, Ian Simpson
Architects strive to create buildings that are, "fresh,
exciting and beautiful." The
principal directors of the practice are Ian
Simpson and Rachel Haugh. They have been
responsible for the following signature buildings
that have made a huge impact on city centre and
altered the city's skyline. It should be
noted that Ian Simpson Architects have also been
responsible for Master Plans for the Manchester
City Centre (implemented), Great Jackson Street
(adopted), the Piccadilly Basin (implemented) and
Knott Mill (implemented).
*********************
The Grand,
Aytoun Street - completed 2000
This project involved the
conversion and remodelling of a former
warehouse built in 1867 for A Collie and
Co. The warehouse was later converted
into a hotel. The remodelling involved the creation
of
115
apartments, the glazing
of
an inner courtyard, addition of a mansard
roof, and an adjacent car park with 726
spaces.********************* Urbis, Corporation Street - 1999 - 2002 A Museum and exhibition space with restaurants and home to a local radio station. 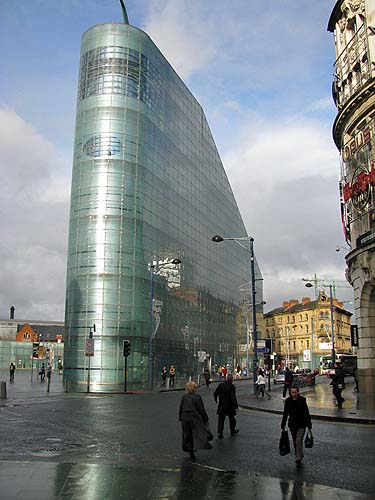 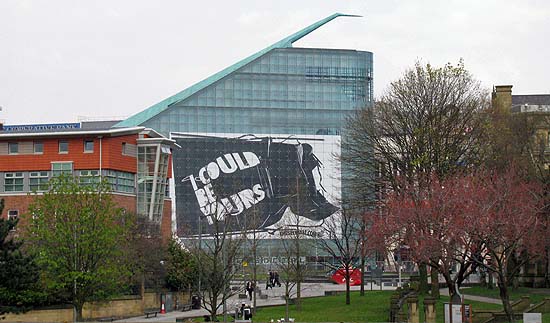 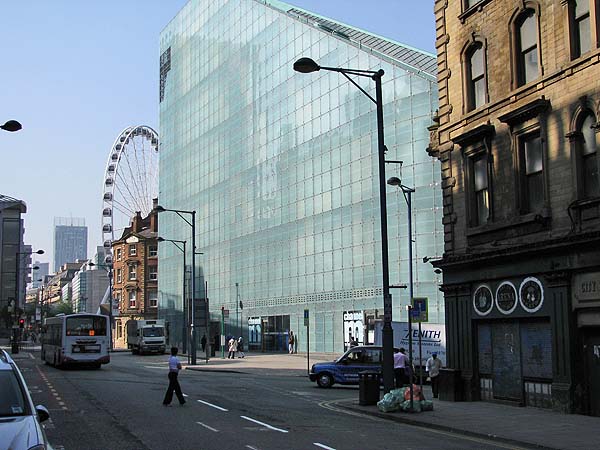 ********************* 1 Deansgate - completed 2002 A
residential block at the corner of Deansgate
and Market Street. It provides 76
apartments and 8 penthouse apartments
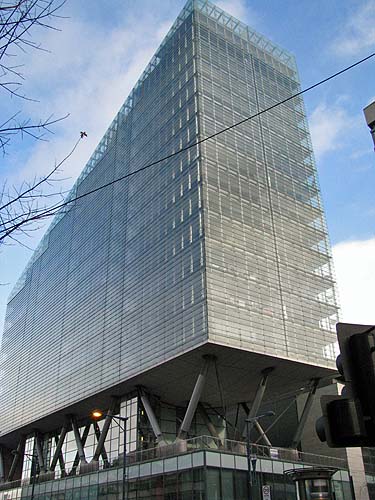 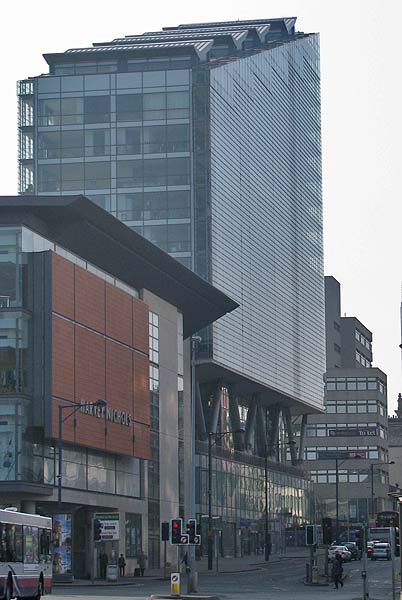 ********************* Manchester Museum, Oxford Road - 2003 This
project
involved the remodelling, refurbishing and
extension of the existing Manchester Museum
housed within the Alfred Waterhouse Victoria
University building. The outcome was the
creation of a new entrance, retail facilities,
a bridgelink, teaching facilities, a
cafe/restaurant and staff/management support
facilities.
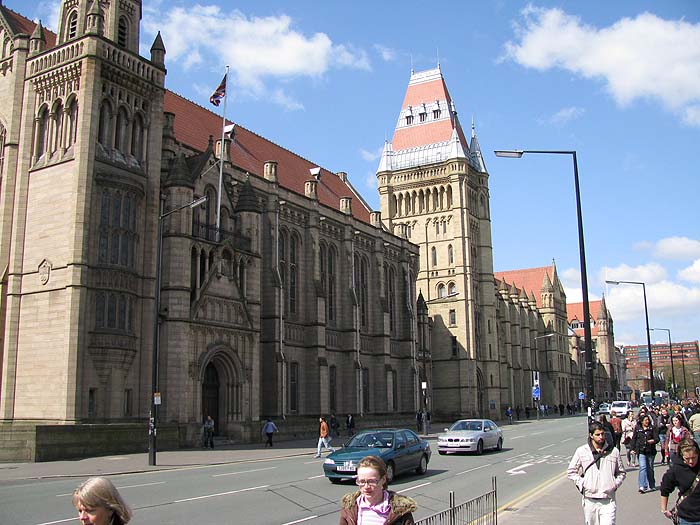 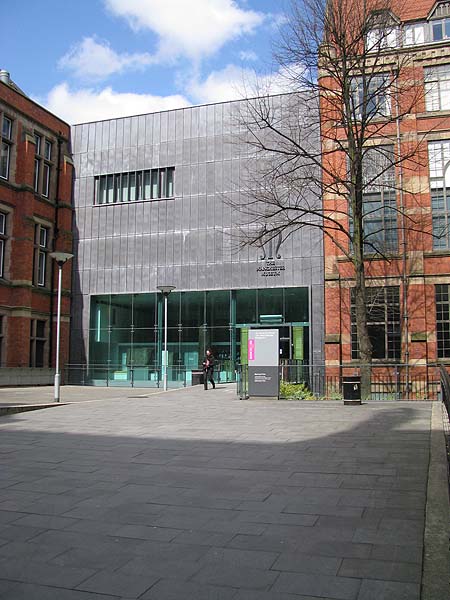 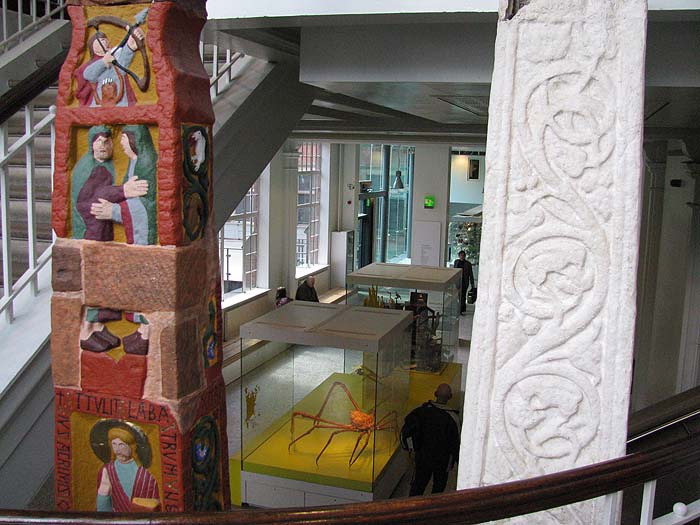 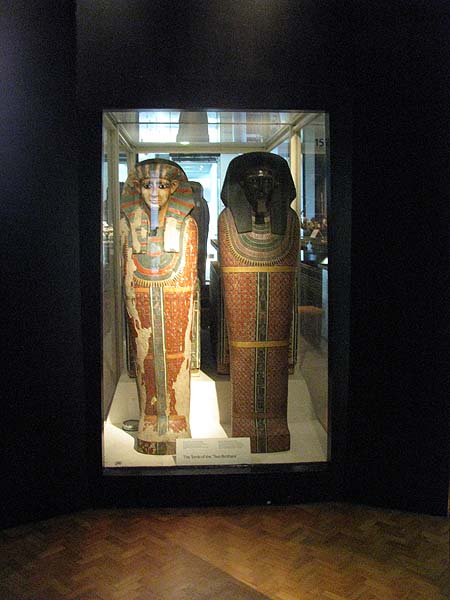 ************************ The Beetham Hilton Tower, Deansgate - completed 2007 The
Beetham Tower contains a Hilton Hotel with 279
bedrooms, a lounge bar, cafe and restaurant, a
ballroom and a health and fitness club. It
also accommodates 219 apartments and a basement
car park. Ian Simpson occupies the penthouse
suite. With 47 floors the tower rises to
168.87 meters and is by far the tallest building
in the city - so far.
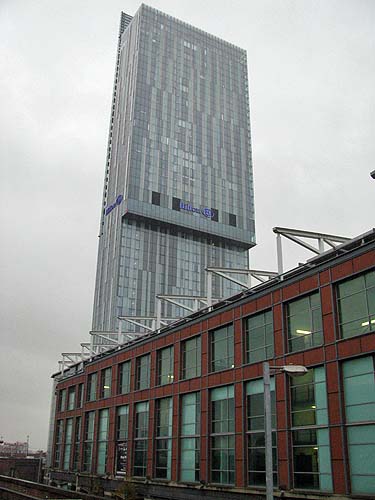 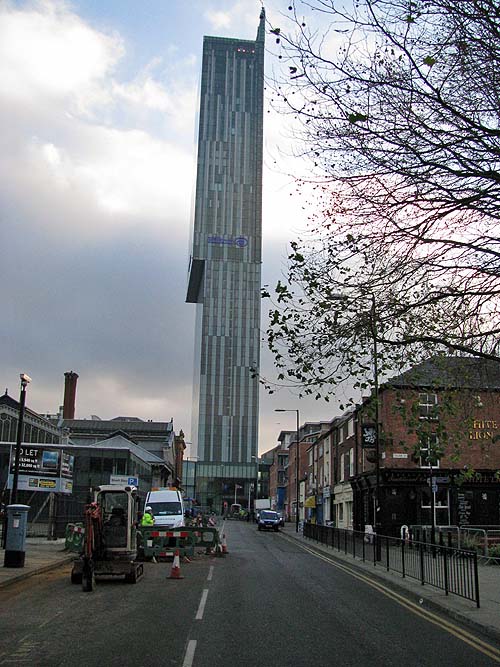 ********************* Parkway Gate, Chester Street - completed 2008 A
multi-use development offerring 728 student
bedrooms above 25,750 sq ft of commercial and
retail space.
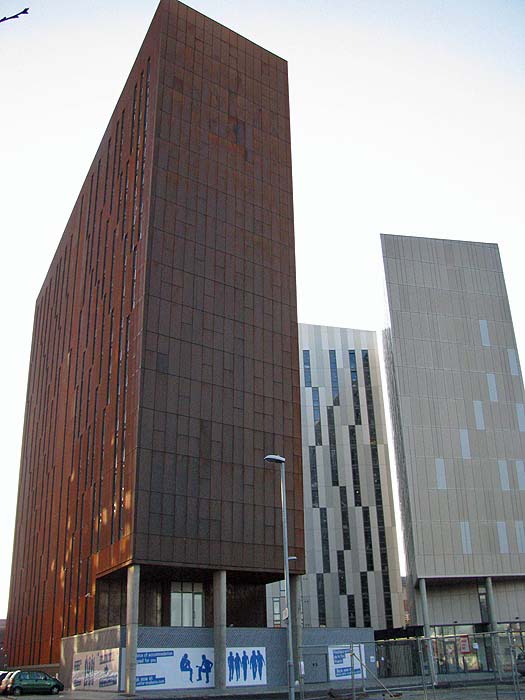 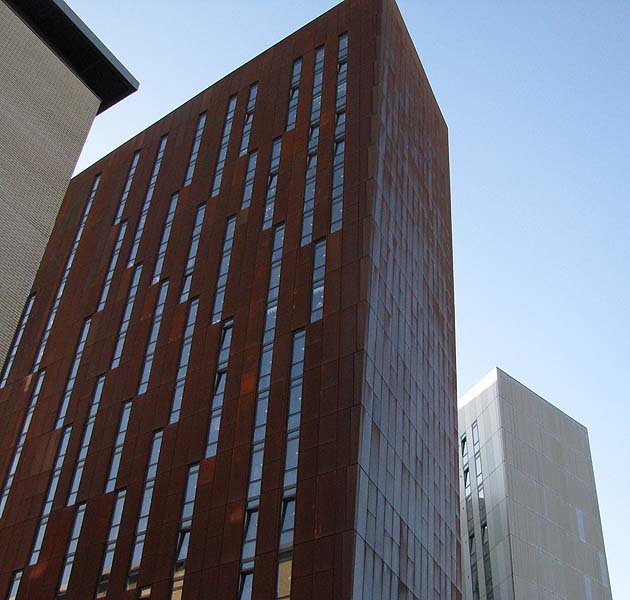 ********************* Merchant's Warehouse, Castlefield - completed 1997 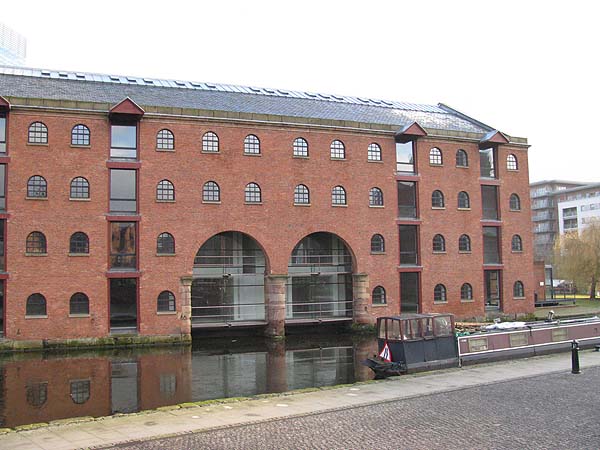 ********************* The Shudehill Interchange - completed 2005 A bus and Metrolink Station with a multi-sttorey car park. 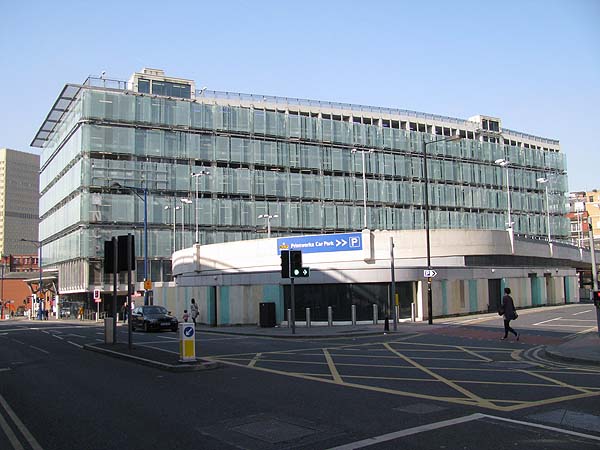 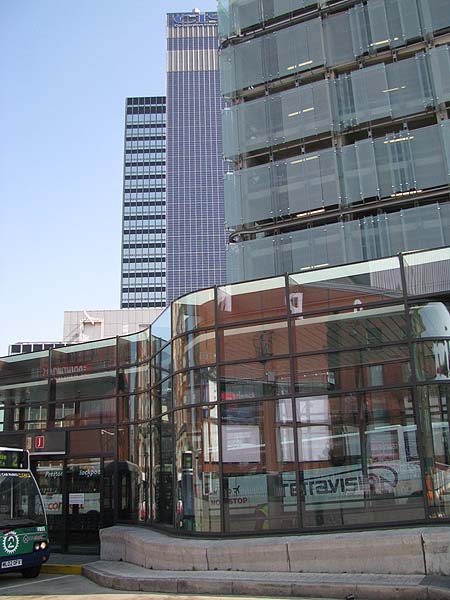 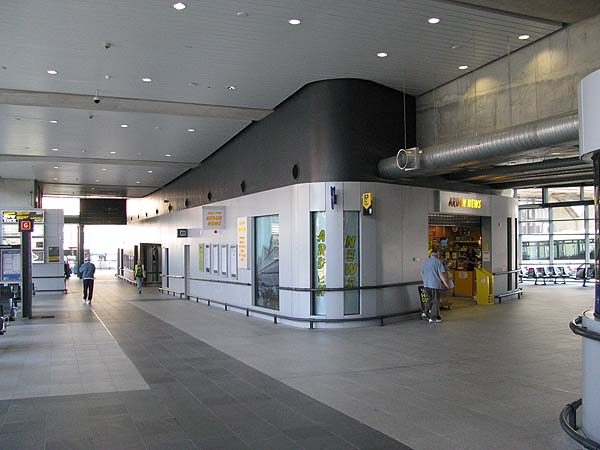 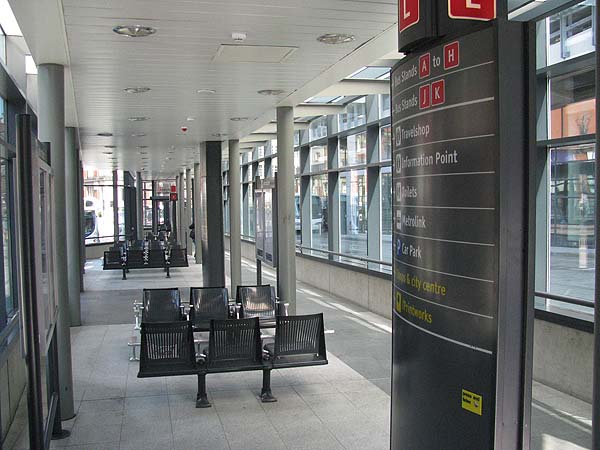 ************************** Origin, Princess Street & Whitworth Street, - under construction 2009 This
will
be a mixed-use development integrating a
Hotel, 180 residential apartments and 338
basement parking spaces.
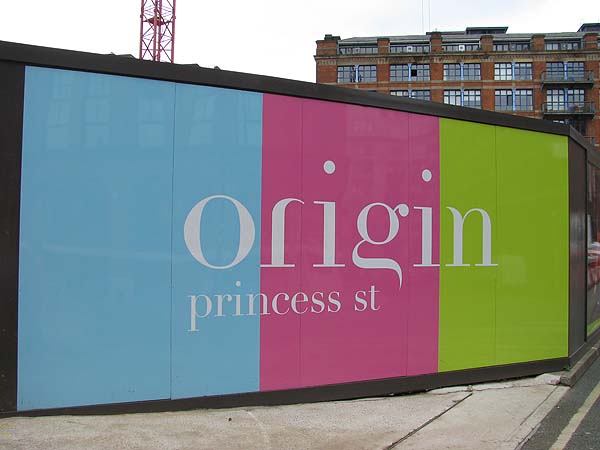 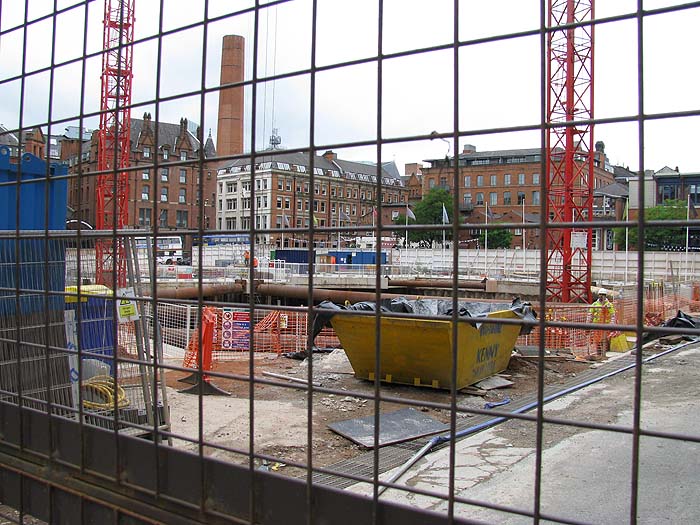 |