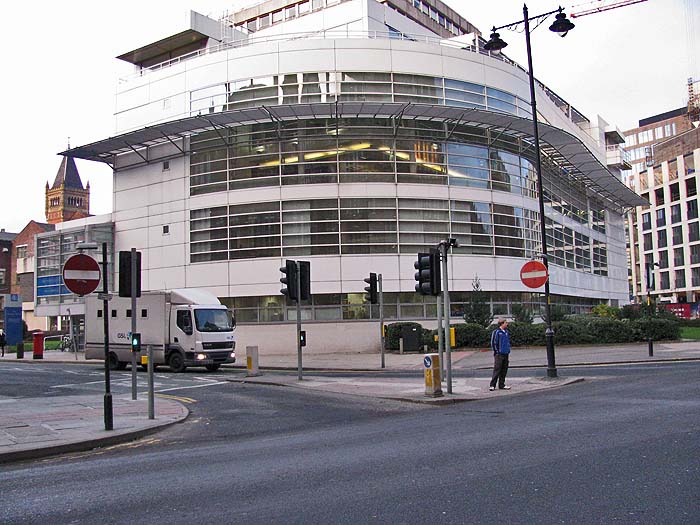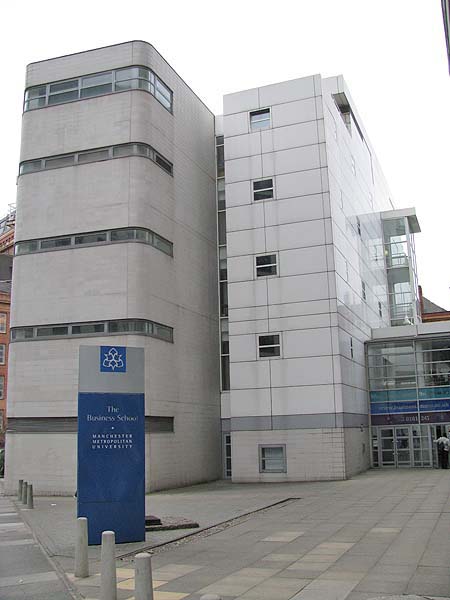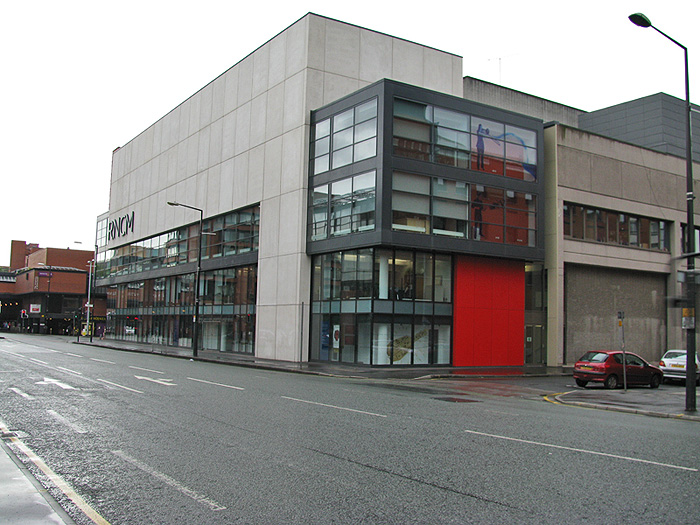|
MBLA
Architects + Urbanists
When I started
researching the architects of the Manchester
Metropolitan University's Aytoun Library I found a
reference that said the architects were Mills Beaumont
Leavey Channon, but I couldn't find that
practice. Then I discovered MBLA with Mills and
Beaumont as directors and listing the library among
their projects, so clearly there have been changes
made within the practice since the building was
finished in 1993. Today, MBLA work out of a
Manchester office and they describe their practice as
follows, "MBLA is an award winning practice
with an extensive portfolio of architecture and
urban design. Since our foundation in 1988 we have
established a reputation for elegant, contemporary
design, novel solutions and a flexible approach to
challenges."
Aytoun Library Extension, FORMER Manchester Metropolitan University Business School Aytoun Street & Whitworth Street - 1993   MBLA
say
of this building, "The new library and
information technology building for the
Manchester Metropolitan University on
their Aytoun Street campus provided the
institution with its first new academic
building in almost two decades. The
brief called for the design to be
efficient; it also had to pronounce the
institutions recent elevation to
university status. The design works
as a contemporary addition to MMUs site
and completes the urban composition of the
UMIST building and Manchester College
within the conservation area around
Whitworth Street. It is a
fundamental premise of the offices manner
of design that buildings form a strong
relationship with streets and spaces and
adjoining buildings. We aim for our
architecture to compliment and enhance the
existing qualities of urban space as well
as reinforce it. This is achieved at the
library by the form and transparency of
the skin of the building and by the
celebration of the entry sequence.
The southern facade takes its form from
two opposing radii, one defining the
corner of the street, the other ending a
primary vista down Cobourg Street.
Internally, within the spaces created by
these two coinciding geometries, the large
open-plan reading and study areas are
located. These contrast with rectilinear
service spaces, defined as a thick wall on
the north face of the building
accommodating staff, seminar and utility
rooms."
*************************
The Oxford Road Wing of
the Royal Northern College of Music, Oxford
Road - 1997 - 1998
This building, faced
in granite and grey brick accommodates two
double-height orchestral rehearsal studios, 17
practice rooms for groups of up to 4 players, the
senior management administration suite, general
teaching rooms and a headquarters for the Manchester
Camerata Chamber Orchestra.
 |