|
A-S:L -
Austin-Smith: Lord
Austin-Smith: Lord say
that their work is, "characterised by a commitment to
design innovation, environmental responsibility and a
desire to provide clients with an excellence of
service which exceeds expectation... "Founded in 1949
Austin-Smith: Lord is a renowned multidisciplinary
design consultancy with offices in Cardiff, Glasgow,
Liverpool, London and Manchester."
John Rylands Library
- 2007
This award winning
project was designed to, "improve physical and
intellectual access. Austin-Smith: Lord
designed the new extension containing a new main
entrance, as well as a shop and cafe - intended to
help attract a wider range of visitors".
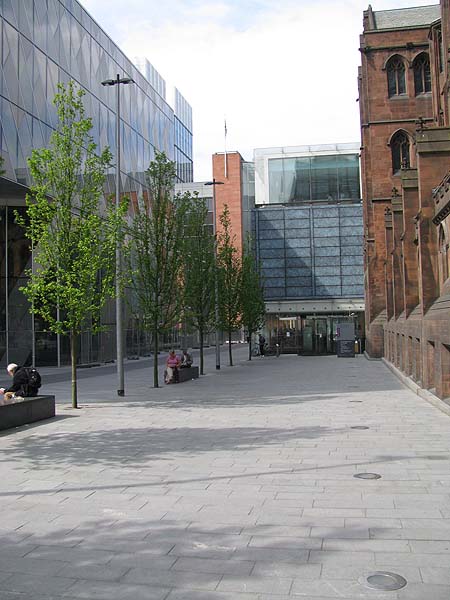 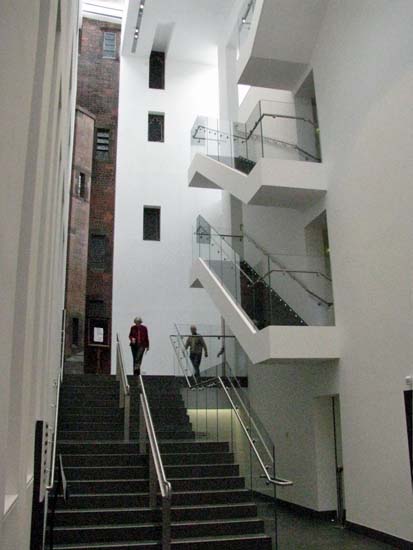 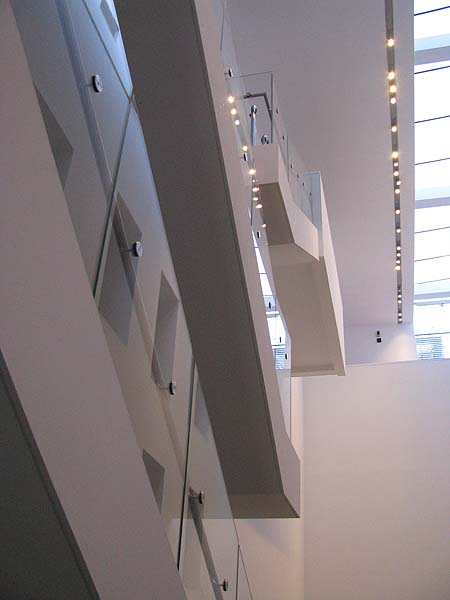 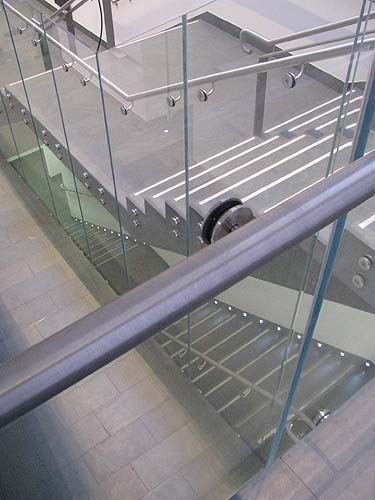 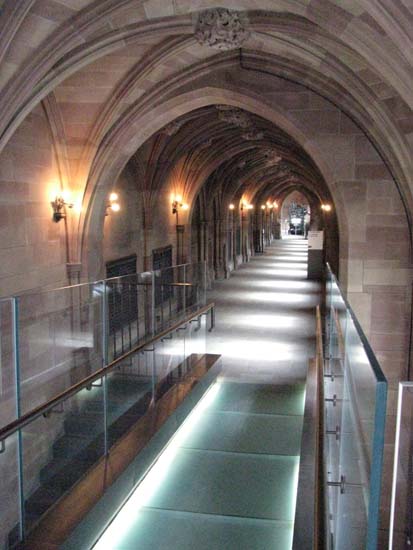 ************************ 3 Piccadilly Place - 2009 Sitting across
London Road from Piccadilly Station and
connected to it by the Piccadilly Curve
Bridge, 3 Piccadilly Place is one of the
components of the multi-use Piccadilly Place
development. A-S:L decribe it as a 13
storey building rising over three levels of
basement parking that provides 200,000 sq ft
of net office space. They add that, "the
development is the first building in the UK to
be clad in TECU Brass, a CuZn 15-grade copper
and zinc alloy that has been especially
designed for use on facades. Weathering
changes the original reddish golden colour of
the surface in a very lively manner with each
facade developing its own unique
characteristics."
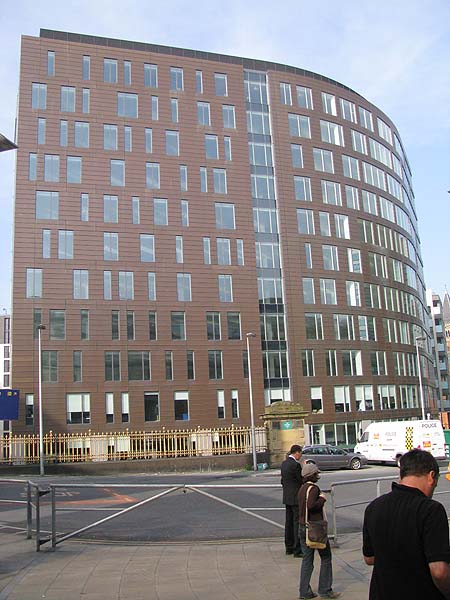 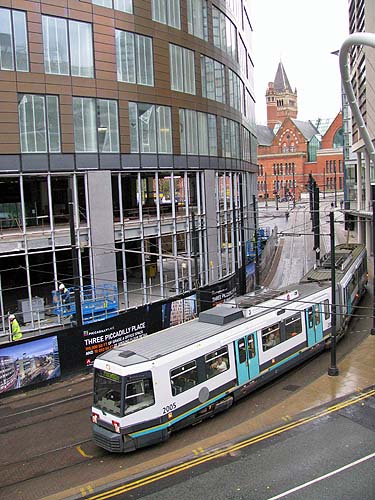 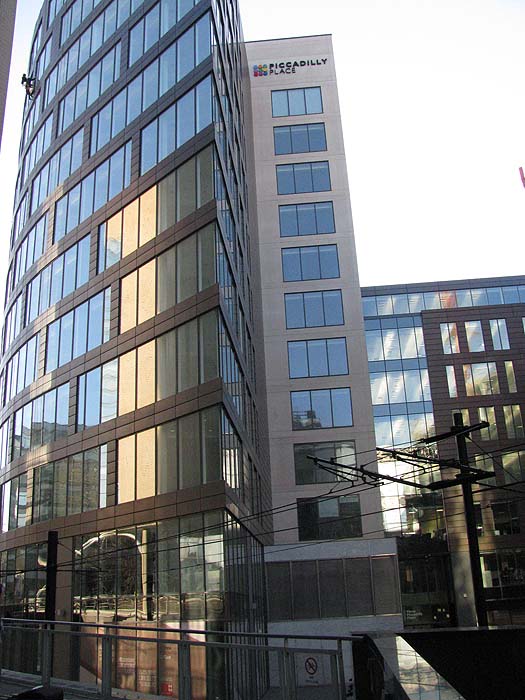 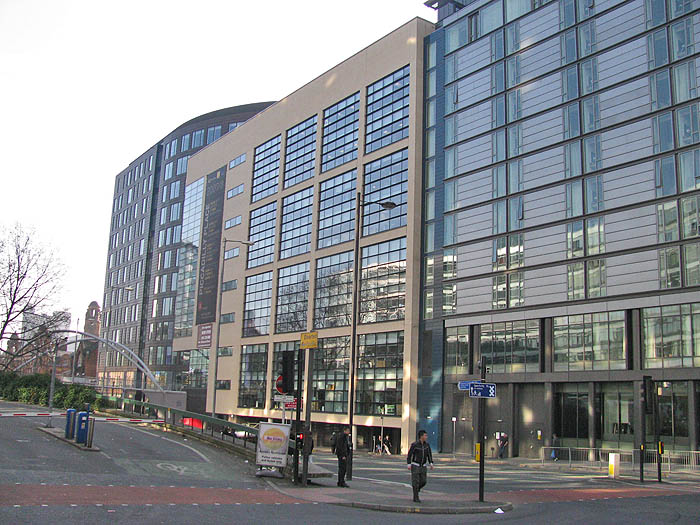 *********************** The Monestery of St. Francis, Gorton - 2007 The Church
and Friary of St. Francis was designed by
Edward Pugin, son of August Pugin the
architect who collaborated with Barrie on
the Palace of Westminster. The
buildings sat unused for many years and
along the way it was stripped of many of
its important features and fell into a
drastic state of decay. Thanks to
the efforts of local people the building
was listed by the World Monuments Fund as
one of the Hundred Most Endangered
Monuments in the World and then it
received the funding needed to make the
building safe. A-S:L restored the
near derelict church and friary and
extended and converted the building to
form a new conference facilty with cafe.
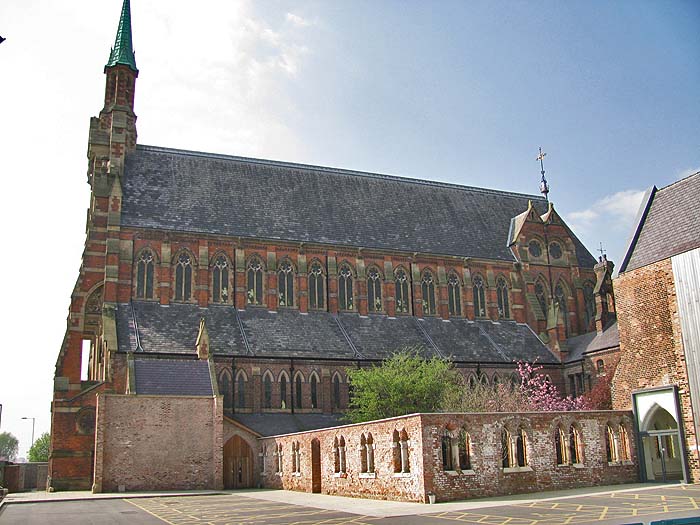 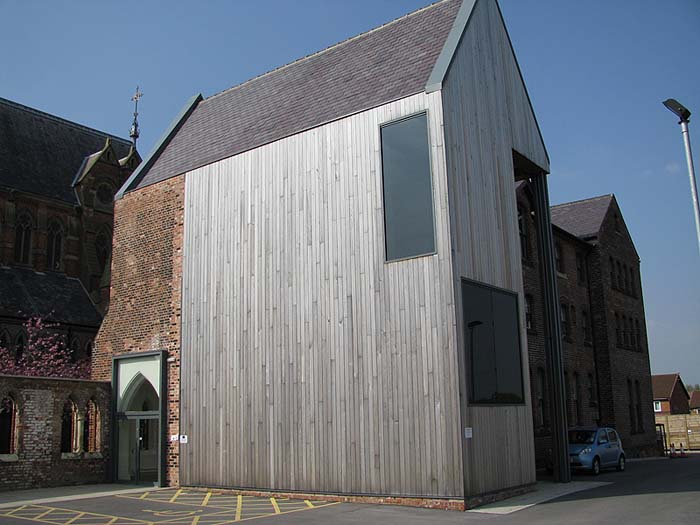 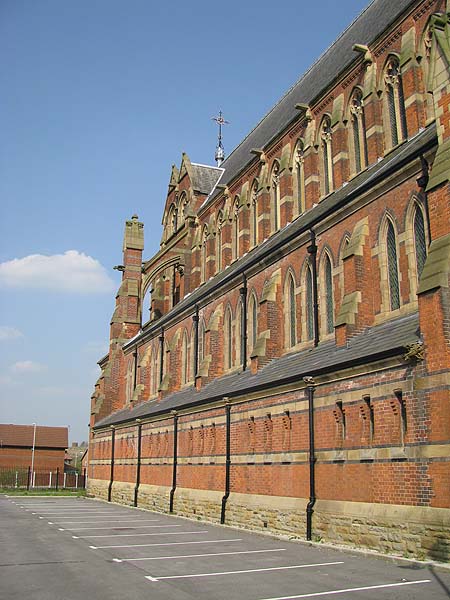 *************************** The People's Museum, Left Bank OMI
Associates transformed a former
hydraulic pumping station on the banks
of the Irwell near Bridge Street to
create the People's Museum. In
2008 the museum closed to facilitate
the addition of a new extension and
modifications to the existing
building. A-S:L submitted a
successful bid to "provide space for
additional galleries, archives, a new
conservation studio and improved
public facilities." Daniel
Hambleton is the project architect on
the People's Museum. He says
this about the building, "The final
cassette panel material will be corten
steel that will oxidise to form a
patinated finish. This
weathering steel, developed
predominantly for civil engineering
and primary structural elements to
building frames, will take 12 to 24
months to stabilise and will vary in
colour over the following months from
the bright orange to a mix of deep
browns and auburn shades.
It has been selected for various
carefully considered reasons, some
being aesthetic, to emphasise the
museums industrial and working class
principles and the history of labour
and to link with the industrial nature
of the 1907 pump house. The material
has been used for The Angel of the
North, B of the Bang and a student
residential scheme located next to the
Mancunian Way. It will create a
unique gateway around the North East
of the city and form an iconic image
for the publicly accessed museum and
its world class collections."
Here
are a collection of photographs
documenting the progress of the
building's construction.
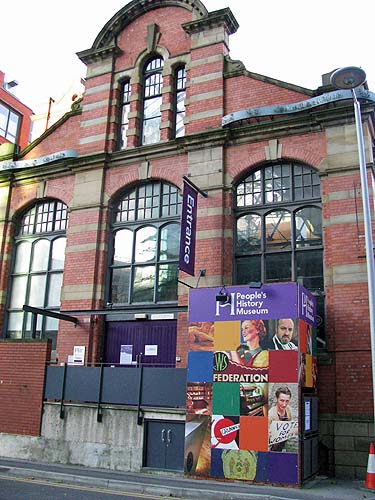 The existing pumphouse building 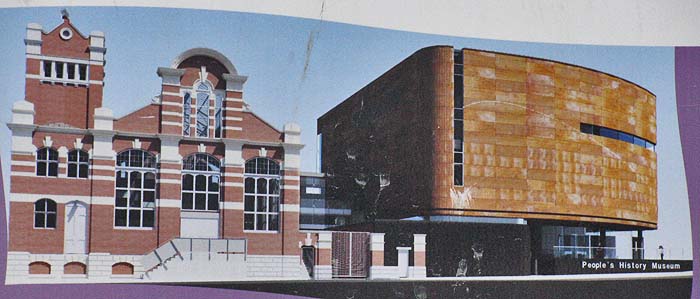 What the finished building will look like from the Left Bank side. 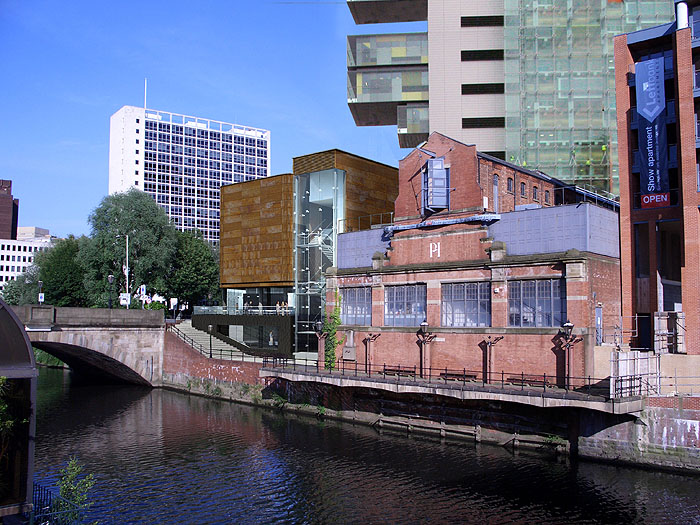 What it will look like from the river. The photograph above is copyright Austin-Smith:Lord and is shown here with the permission of Daniel Hambleton 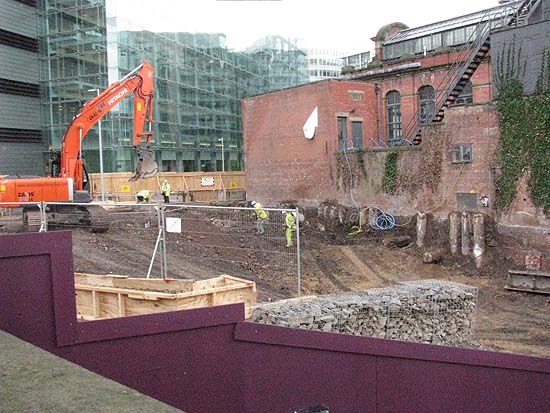 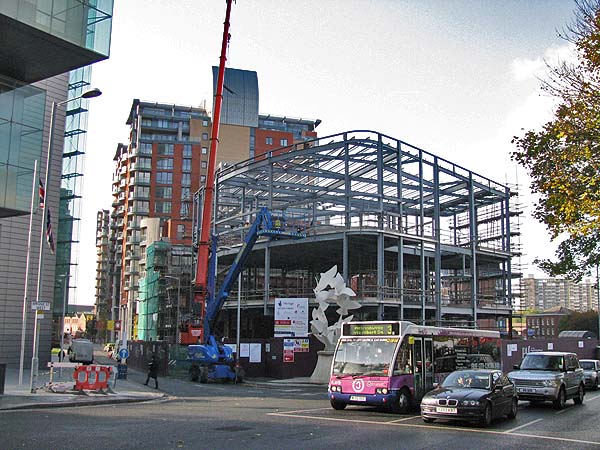 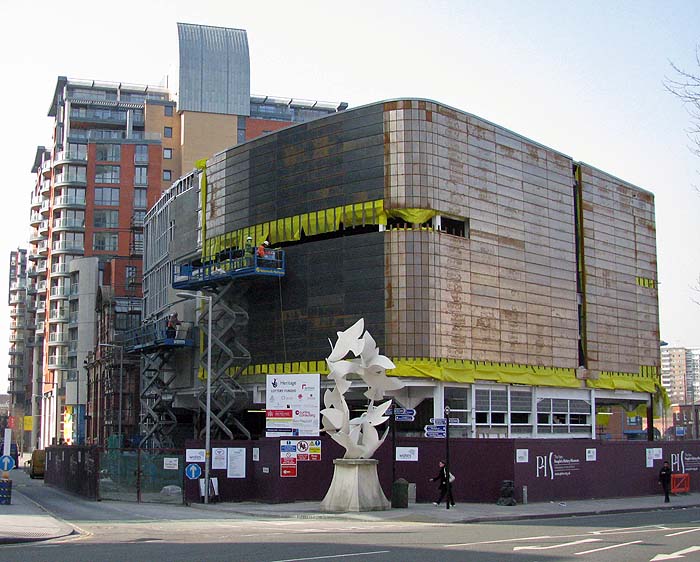 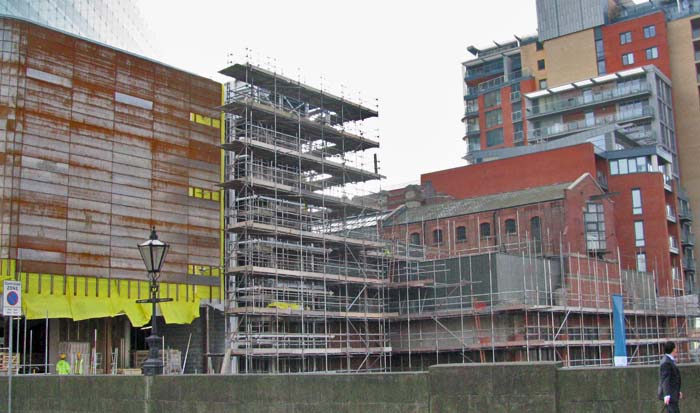 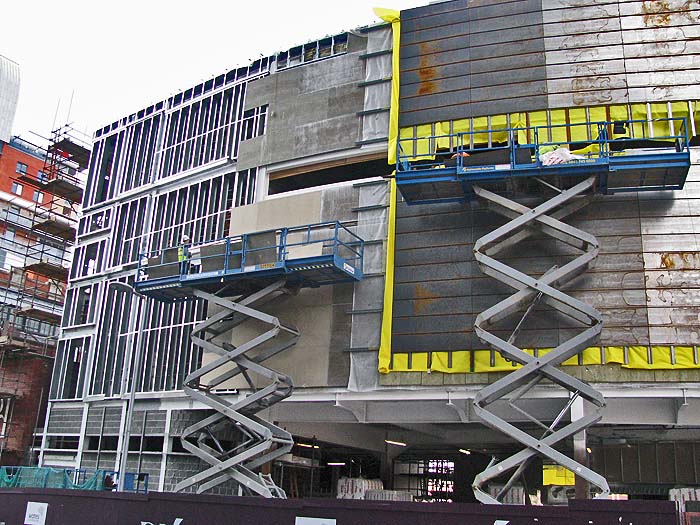 Below April 22, 2009 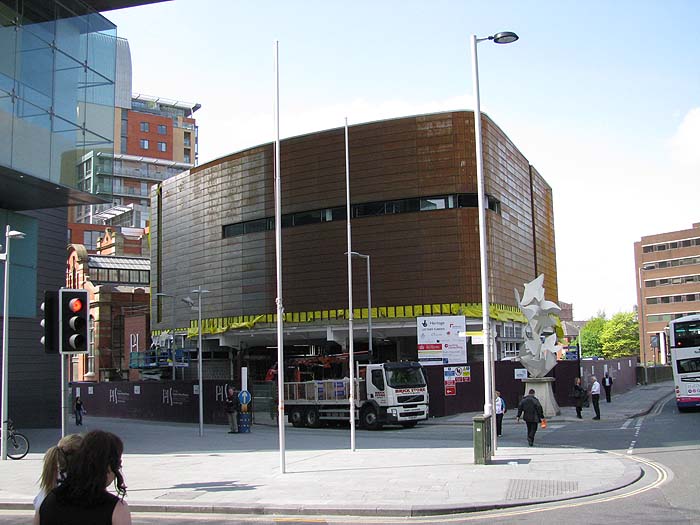 |