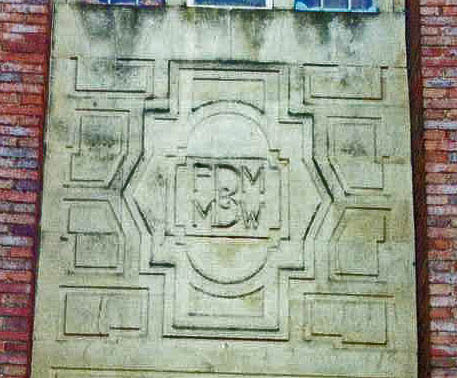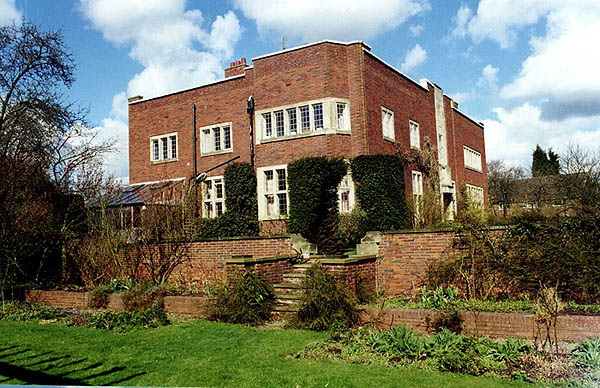 Upmeads is located just off the Newport Road on the western edge of Stafford. Today the house sits at the end of a long gravel drive behind a row of relatively new homes that line the north side of Newport Road. Built on the south-east slope of a hill the house looks across to Cannock Chase. Built in 1908 Upmeads, in John Archer's opinion, "is the best preserved of Wood's experimental designs, and is, therefore, the most fully expressive of his thinking." Archer goes on to say that, "The house can be considered boldly experimental in almost every respect, prophetic of great changes in architectural thinking and not least, a highly accomplished architectural design..... Upmeads (built when Wood was 48 years old) stands pre-eminent amongst Wood's experimental work and it is doubtful if there were any comparable houses produced in Britain until after the First World War."
Upmeads was built for Frederic M. Bostock and his wife Margaret W. Bostock (nee Dorman). Frederic was the second son of Edwin Bostock whose father was Thomas Bostock, the son of a Derbyshire cordwainer (leather worker - shoe maker). Thomas was living in Stafford by 1800 and had set up a shoe-making firm. His son Edwin took over the business in 1837. Other sons of Thomas founded firms in Stone and Northampton. Their three businesses later joined together as Thomas Bostock and Sons which became Lotus Limited in 1919. Frederic 1866 (approx) 1946 was the second of 4 sons of Edwin. He married Margaret Dorman who died in 1957. They had one son Anthony 1900 - 1921. In 1900 the factory in Glover St. burnt down. A new factory was built in Sandon Rd., opened in 1902. In 1922 the Tony Bostock Challenge Cup for Athletics was introduced to the Lotus Sports Club to commemorate Frederic's son who died in 1921 By1932 'Spice and Span' polishes was formed by Frederic to make polishes and special adhesives for the shoe industry. This company produced 'Bostic' glue and later became Evode Ltd. The origin of the name Upmeads is unclear. The name did appear on Wood's drawings that were drafted two years before the family moved in, so it is likely that Wood gave the house its name. One clue to the origin may lie in Wood's involvement in the Arts and Crafts Movement and the prominent role that William Morris played in that movement. In 1896 Morris wrote a story called "The Well At The World's End" which begins:
We know that when the house was built it looked down over fields (meadows) towards Cannock Chase. Perhaps Wood regarded the site as having, "the heavens above them, the earth to bear them up, and the meadows and acres, the woods and fair streams, and the little hills", and, possibly having read Morris' book, considered Upmeads as an appropriate name. It's just my theory. 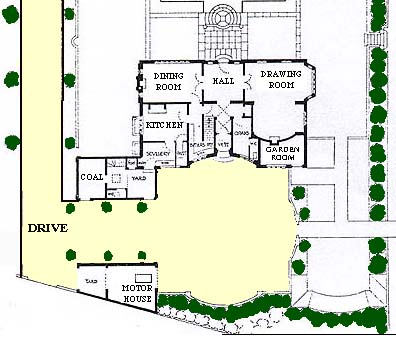 The drive runs along the eastern edge of the property and turns left into a courtyard. The main entrace to the house is on this north side. 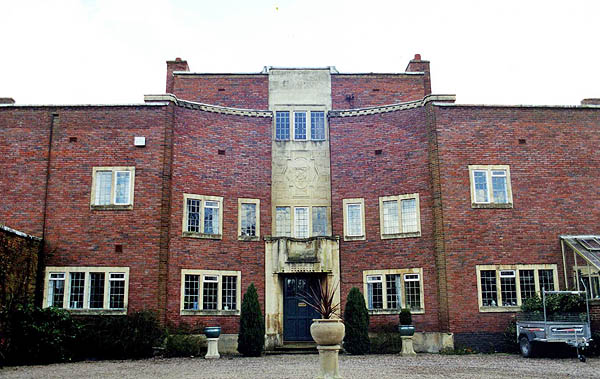 Beside the drive is a "motor house" which the present owner believes is one of the first purpose built garages, certainly in that area. In most cases early automobiles were lodged in converted stables. A sympathetic addition was made to the motor house in later years and today a spiral staircase leads up to a flat above the garage. A change in the colour of the brick defines the limits of the addition. 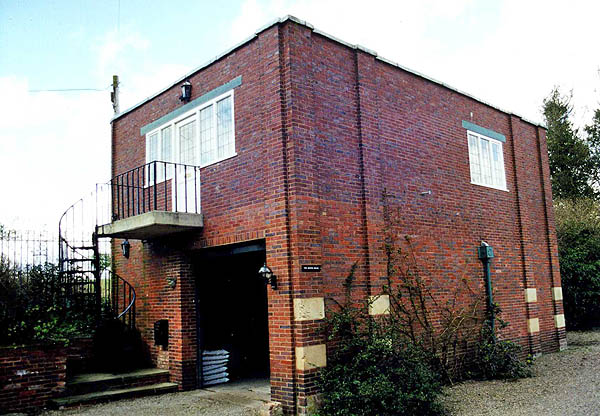 When asked why he gave Upmeads a flat roof, Wood explained that "this could be used as an extension of the living space" and that "the use of a flat roof freed the designer from the restrictions imposed by the conventional pitched roof." The original roof finish at Upmeads was a sand-cement screed which was intended to make it waterproof but the optimism was soon dispelled and an asphalt layer added. 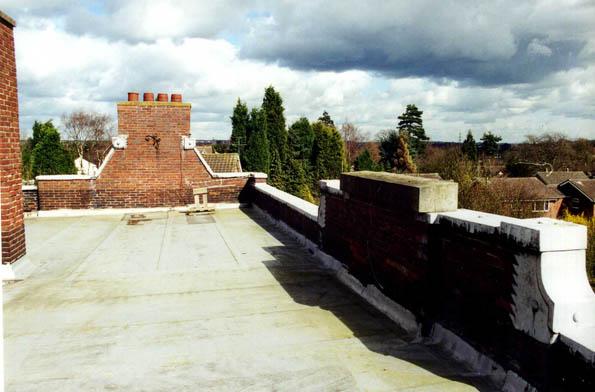 An interesting feature of the roof are the two
bubble-like skylights which provide pools of light at
either end of the upstairs hallway. 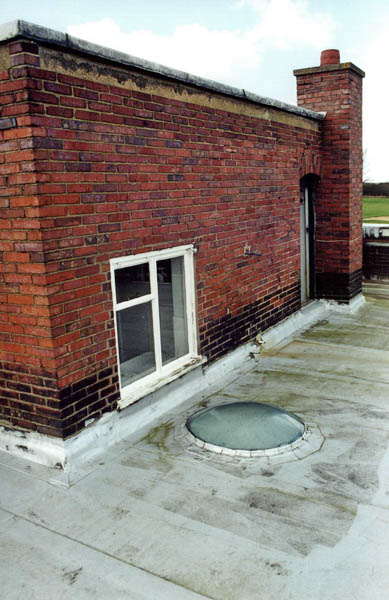 In the book
"Small Country Houses of Today" edited by Lawrence
Weaver and published just 2 years after Upmeads was
built, the house was described as "Though the merits
of Upmeads are considerable, it will be generally
agreed that the house is unusual to the point of
oddness. .......... The general aspect of Upmeads is
fortress-like. It not only lacks anything approaching
prettiness, which is all to the good, but presents an
air of austerity, which shows the designer's devotion
to extreme simplicity and restraint."
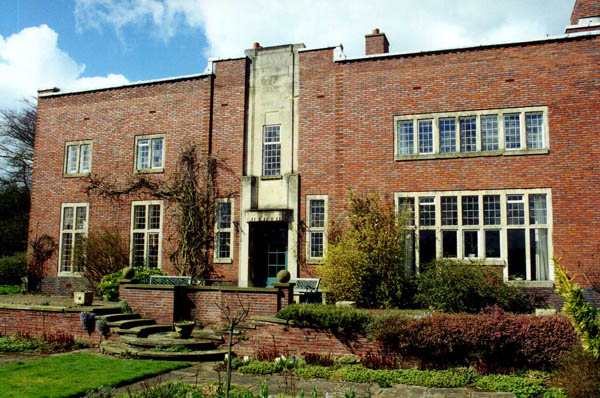 Archer says of Upmeads that one attractive feature "is a large square, two-storeyed hall, central on the axis and on the garden elevation, and finished with a vaulted ceiling which produces an additional effect of spaciousness. The main entrance is linked to this by a low, vaulted passage, contrasting confined and open space in sequence. A staircase leads from the passage to a central corridor on the secondary axis, and from this a shallow balcony projects into the hall adding a further dramatic point to the spatial relationships. From the balcony a vista of the garden is obtained through a small window high up in the opposite wall."  Despite his
reputation for "extreme simplicity" Wood always
added decorative features to his houses and Upmeads
is no exception. The house "contains several rich
marble fircplaces and the one in the dining room is
particularly notable and is of green marbles,
Swedish green and Irish moss, while the lining above
the shelf is Siena marble, like onyx." The Drawing
Room contains a magnificent fireplace feature which
runs the length of the north wall.
Credits |
