|
The
Fairfield Housing Estate
As a Mancunian and a
person with a fondness for that northern city, I feel it
would be accurate to say that the Fairfield district,
surrounded as it is by Openshaw, Abbey Hey and
Droylesden, may not be the first choice of a person
looking for a desirable residence. The crime rate in the
surrounding districts is amongst the highest in
Manchester and there is a high concentration of
depressed and depressing housing. Having said that,
Fairfield has at least two unexpected high points. 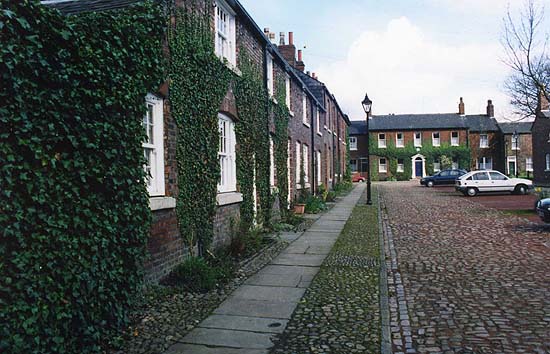 The first is the Moravian
Settlement (above). Entering this community is like
stepping back into the 18th Century, when it was built.
Still very much a self-contained village with cobbled
streets, it provides a striking contrast to the
neighbouring streets. Just to the south of the Moravian Settlement, beyond their burial ground, lies the Fairfield Housing Estate built over an 8 year period by the partnership of Wood and Sellers. Between 1913 and 1914, thirty-three houses were built and some seven years later a further 6 were added. This housing estate may not have the 18th century charm of the nearby Moravian Settlement but it still exudes a charm not commonly found in the area. 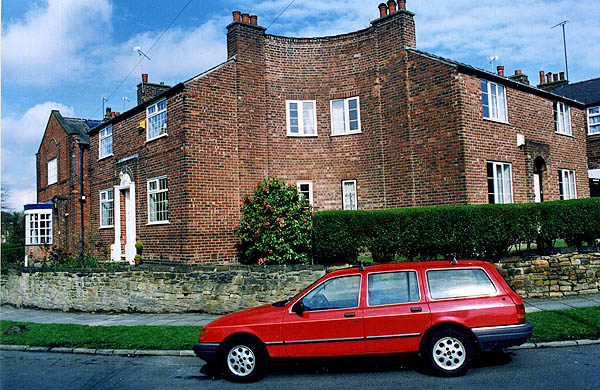 (Note the curved
corner. In 1914 Wood employed the same feature in the
design of his own house in Hale, Royd House.)
John Archer says of this community that: "The layout of the scheme, which is on a sloping site, is extremely ingenious and interesting.".... "The design of the houses, for which Sellers was probably responsible, has a uniform character with common door and window details, but the arrangement is such that there is no monotony. 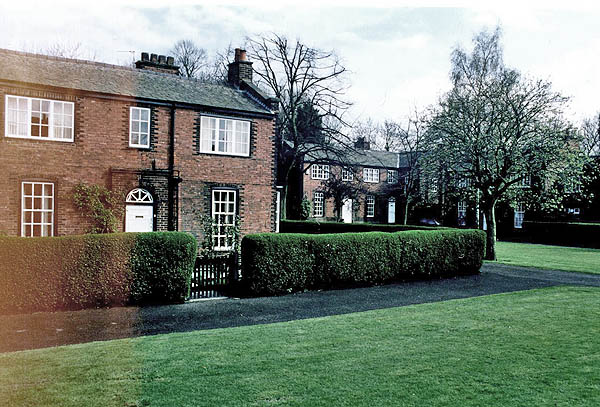 "The roads have wide grass verges, and many trees, poplars, rowans, silver-birches and sycamores grow in the verges and in the gardens. ... The retaining walls and garden walls are of rubble, built from a yellow sandstone which is commonly found in this part of Lancashire, approaching the Pennines. The paths also are of York-stone flags. These materials add the visual interest of vigorous texture and human scale to this carefully considered environment and the footpaths follow the natural paths of walkers, so that the verges have not been trodden down, indicating that reason as well as imagination determined its character." 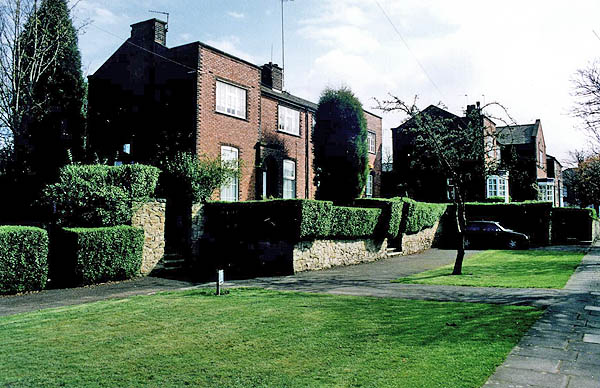 "The chaste
Neo-Georgian character of the houses undoubtedly
reflects the taste of Sellers. Some are detached,
others semi-detached or terraced. The houses vary
in size. All are built of a pleasant
reddish--orange common brick. The corners, porches
and window rebates are defined by brickwork of a
contrasting colour and texture adding emphasis and
variation. Doors, windows and fanlights are all of
neo-Georgian design. A standard colour scheme was
used through-out the estate."
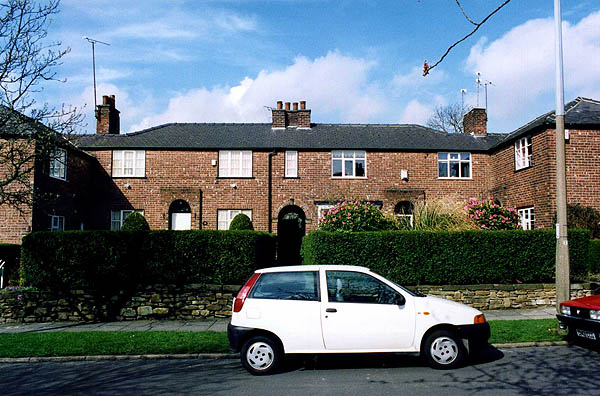 Whilst Archer
feels that the signature on the houses is
Seller's, the concept of the overall design seems
to be Wood's.
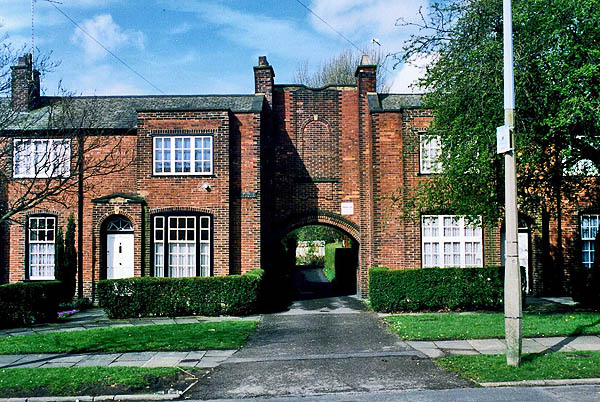
|