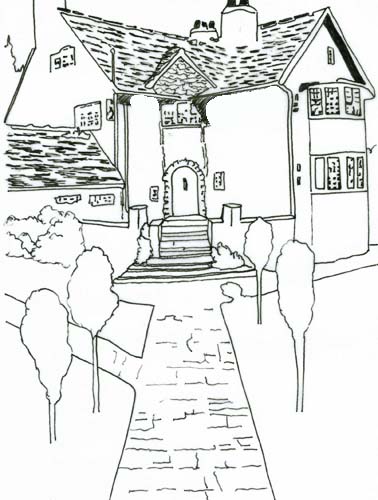|
The House
in Derbyshire
In 1904 Edgar Wood
ventured across the Pennines to build a house in
Derbyshire. In an elevated location above the River
Sheaf, he constructed a family home that John Archer
describes as seeming to be, "in accordance with the
harshness of its situation". Archer added that "its
character is markedly different from Wood's Lancashire
and Cheshire buildings and even from others in the West
Riding. It seems to belong to the moors."
The exact date of the house's construction isn't know but a design for it was published in the British Architect in December of 1904, and it was referred to in the Builder's Journal and Architectural Record in January of 1905 by which time it was completed.  The house sits on a
steep slope. Below the house, the garden is terraced
down to a stone wall with a round topped gate which
mirrors the front door of the house. As John Archer says
the walls are, "built in random rubble, containing
massive and rough stones, producing a formidable effect.
The plan of the house is L-shaped and the front door, which faces west, is placed in the angle. The house commands an impressive view. The exposed land on which it was constructed yielded the stone for the house as well as the steps, paths and retaining walls in the garden. Archer says that, "the extensive terracing relates the house to the site in a successful and sympathetic manner". The dining-room, hall and nursery face the sun, as does the garden. There is a vestibule, hall, nursery, dining room, and kitchen on the ground floor. Above are four bedrooms. |