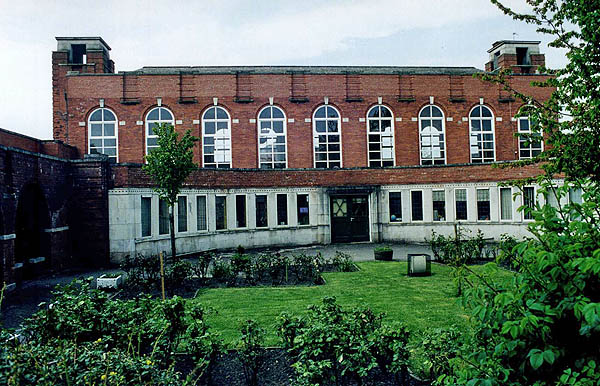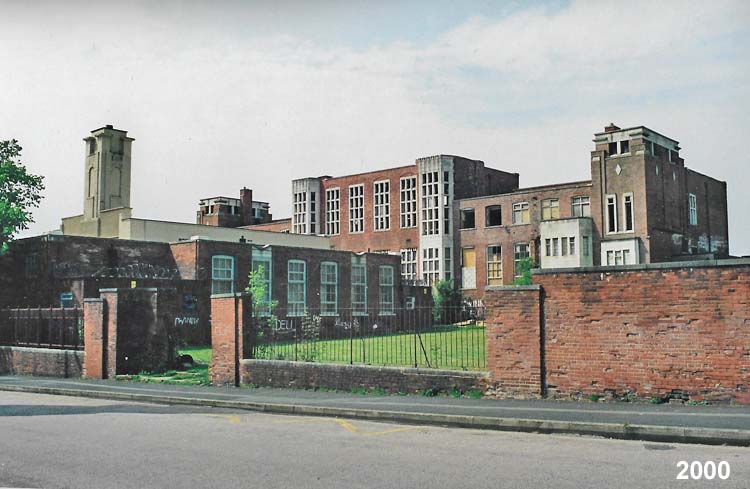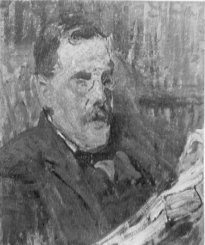 It is shown with the permision of Roy Jackson. What follows is
extracted from The Edgar Wood Centre, Victoria
Park, Manchester, a document prepared by John H.
G. Archer, School of Architecture, University of
Manchester, May 1987 and shown here with his
permission.
"Edgar
Wood
(1860-1935) practised from Manchester about the turn
of the century and gained a considerable reputation
both in Britain and abroad, notably in Germany.
British design was then of European significance. His
work is principally domestic, but he designed several
churches and small commercial buildings. He worked as
an individual designer, mostly with only one
assistant, and confined himself to the smaller type of
building that he could control personally. Although he
was active in Manchester for over twenty years, most
of his work is in nearby towns, such as Rochdale,
Oldham and Middleton (of which he was native), and in
outlying districts such as Bramhall and Hale. He
contributed to Manchester in various ways. He was a
founder of the Northern Art Workers' Guild in 1896,
one of the major provincial societies within the Arts
and Crafts Movement; he was president of the
Manchester Society of Architects from 1911-12; and he
was instrumental in saving the colonnade of
Manchester's first town hall, designed by Francis
Goodwin, which stood in King Street and was demolished
c. 1911.
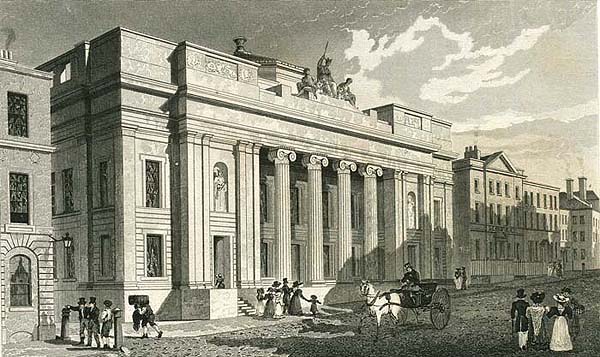 Wood raised a public appeal and prepared a scheme for the re-erection of the colonnade in Platt Fields park, and when this was rejected he drew up another for a site in Heaton Park where the colonnade now stands, a magnificent Ionic wide screen and a fine parkland feature." Edgar Wood was born on May 17, 1860. He was the sixth of eight children born to Thomas Broadbent Wood and Mary Wood. Only three of the children lived to adulthood. The family lived in Middleton and Wood's father was a mill owner, a Unitarian, a Liberal and had a reputation as a strict disciplinarian. Edgar was educated at the local Queen Elizabeth Grammar School (the photograph of the school, on the right, is shown with the permission of the Old Grammar School, Middleton, web site). 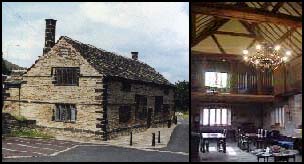 The direction of Edgar's life
after school was a controversial subject in the
Wood household. It had been assumed by his father
that Edgar would enter the family cotton business
but he had different ideas. Edgar's ambition was
to be an artist. The difference in opinion was
finally resolved in a compromise which saw Edgar
agreeing to train as an architect.
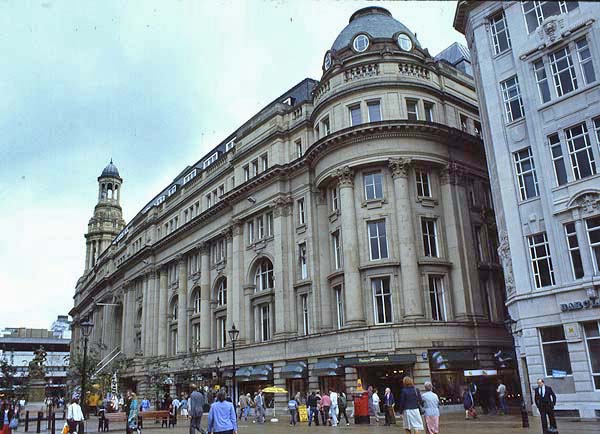 So Edgar Wood started the process
of becoming an architect articled to Mills and
Murgatroyd, the Manchester architectural firm that
was responsible for a number of prominent building
in Manchester including London Road Station and
the redesigned Royal Exchange (above). Perhaps the
best way to judge how Wood felt about his years as
a pupil can be gleaned from his own comments in a
lecture he delivered in 1900 in Birmingham, "My
earliest architectural years were passed in an
atmosphere where beautiful creative powers as
applied to building, and life in design generally,
were drowned in the solemnity of commerce, tracing
paper and the checking of quantities."
Edgar passed the qualifying examinations of the RIBA and became an Associate in 1885. He set up his own office in Middleton and his first commission seems to have been for a shelter and drinking fountain (below) paid for by his stepmother and placed in the Middleton market square to commemorate Queen Victoria's Jubilee. 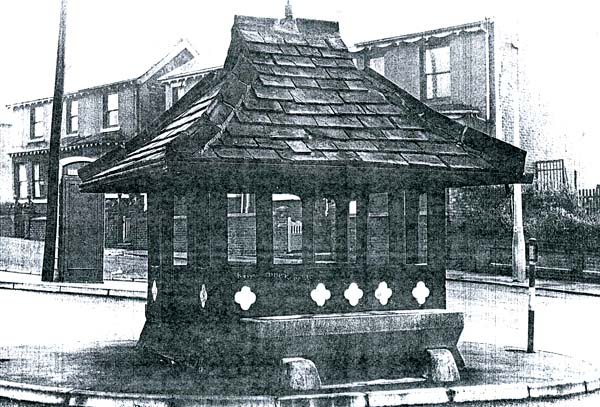 John H. G. Archer says of Wood
that, "Architecturally, Wood's sympathy lay with the
progressive movement of the day, represented first
by William Morris and the Arts and Crafts Movement".
Wood was a founder member of the Northern Art
Worker's Guild and became it's Master in 1897. Wood
practised in various crafts and he designed
furniture, jewellery and metalwork. Archer adds, "In
Wood's architecture the influences of both the Arts
and Crafts Movement and Art Nouveau are clearly
apparent, the former by his revival of the
vernacular traditions of Lancashire and West Riding
buildings, and the latter by his use of elongated
forms and interwoven motifs." 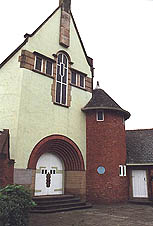 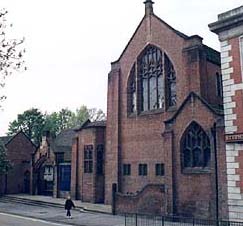 During this period Wood's work ranged from small cottages such as those in Hilton Fold Lane, Middleton; large houses such as Banney Royd at Edgerton, Huddersfield; and 6 churches. The churches included the First Church of Christ Scientist, on Daisy Bank Road in Manchester (above left) and the Long Street Wesleyan Church in the center of Middleton (above right). This part of Wood's career is much influenced by his interest in the work of James Henry Seller which led to the two men collaborating in an informal partnership. The two shared the office at 78 Cross Street but each continued to be responsible for his own work. Archer says of this period, "Previous to this Wood's work had been strongly inclined to the romantic and the picturesque but after 1903, perhaps as a result of mature reflection on his experience, perhaps through his meeting with Sellers, a stronger element of rationality entered his work and its character became more restrained. During this phase of Wood's career he adopted a relatively new development in building construction, reinforced concrete. This material was invented in 1849 but was not employed in the construction of buildings until the mid 1890s. It was Sellers who was the motivation to use this material. He had constructed two buildings in Oldham using it. The first was built in Lowside, Oldham in 1900 and the second was a large office building in King Street, Oldham that was completed in 1907. Wood used reinforced concrete in a series of building, the first being a house in Mellalieu Street, Middleton, not too far from his Long Street Church. 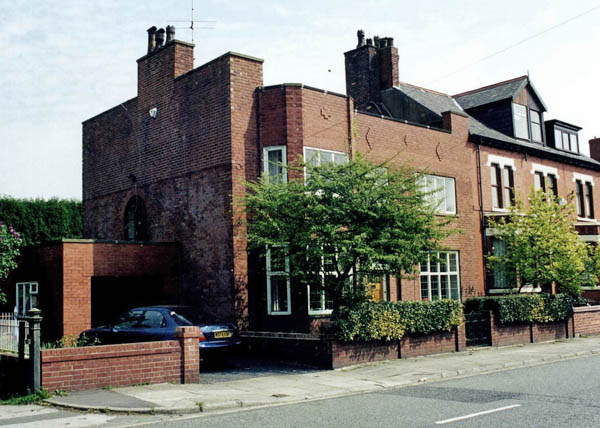 One of the uses of reinforced concrete was in the construction of a flat roof. This kind of roof freed the architect from the restrictions set by a pitched roof thereby allowing for the design of irregular shaped buildings. Other houses followed both small and large and it was during this period that he built a house for his own use called Royd House. The house sits beside Hale Road, in Hale, Cheshire, not far from the town center. The house was built in 1914. It reflects the sort of freedom of shape that a flat roof affords the designer. 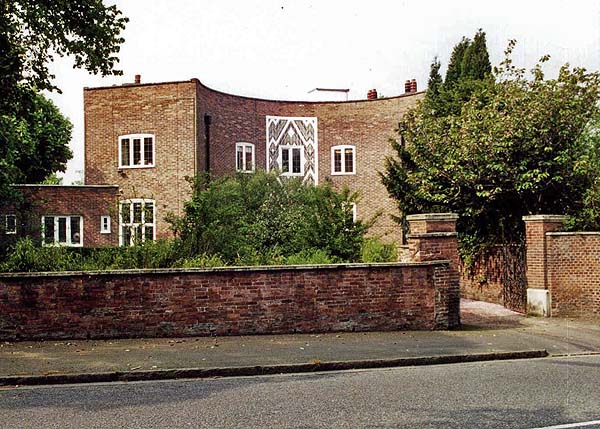 Wood's father died in 1909 and the inheritence was
sufficient to change Wood's outlook on his practice.
No longer was he constrained by a financial
imperative. He travelled more and it would seem that,
whilst the collaboration between he and Sellers
continued, a great deal of the responsibility fell on
Sellers' shoulders. In 1908 the practice designed a
pair of schools in Middleton, one in Elm Street
the other in Durnford
Street.
The Elm Street School is
still in operation but the Durnford Street School is
mostly abandoned and in May of 2000 was up for sale.
Only one small section of the Durnford building was
being used as an adult education center. It has
since been demolished. In 1913 the practice built 39 houses for the
Fairfield Tennant's Association. It was a housing
development on Fairfield Avenue and Broadway close to
the Moravian Settlement in Fairfield, Manchester. 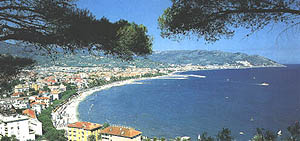
The outbreak of
The Great War in 1914 brought building
construction to something of a halt but Wood and
Sellers continued to work together until Wood
retired in 1921. The last building that he worked
on was a house in Heywood, Manchester called
Edgecroft. Wood moved to Monte Calvario, near
Imperia, on the Italian Riviera to live in a house
that he had designed. He spent his retirement
travelling, painting and designing a garden for
his retirement home.
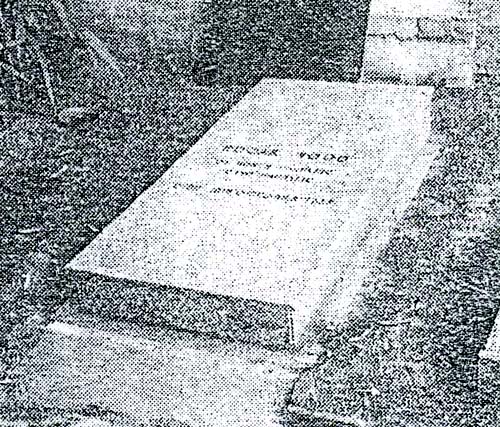 Edgar Wood died on October 12, 1935 at Monte Calvario and he is buried at Diano Maria. Some years after his death the grave became overgrown and neglected but thanks to an Italian branch of the Lion's Club the grave was restored. A visitor to the site reported that: "There is now an impressive marble slab on the grave, so much more fitting "His memorial,"
says John H. G. Archer, "is his work, sixty
buildings and designs which faithfully record his
vision, endeavour and vivid personality."
|
