|
Interestingly, in 1908, the year these shops were built, Wood and his associate Sellers were commisioned by the Pilkington Lancashire Pottery to design a pavilion for their entry in the Franco-British Exhibition at Wembley. Wood and Sellers were asked to design a small pavilion that would utilise Pilkington's tiles for wall cladding and inside make space to display their pottery. The pavilion was something of a gem and, as you can see from the drawings of it that featured in the Franco British Exhibition Illustrated Review, Wood's design bore a striking similarity to the one used for the tile panels above the shops 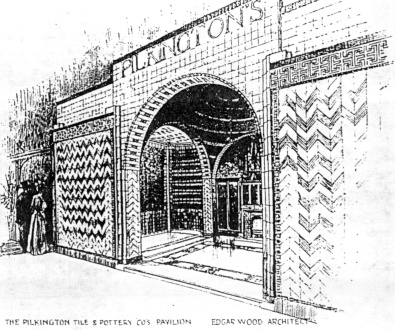 Notice not only the chevron pattern but the tiles under the archways and the style of the lettering above the arch. All of these have parallels with the Manchester Road shops. What follows is a description of the pavillion written by H. C. Marillier in the Franco British Exhibition Illustrated Review: 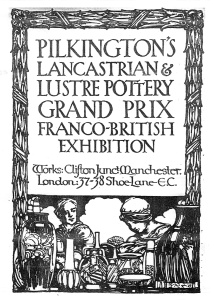 "The Stand of the Pilkington Tile and Pottery Company, of Clifton Junction, near Manchester, has been designed by Messrs Edgar Wood and J. H Sellars, two Manchester architects, who have planned it in such a manner as to display to the best advantage the variety of products made by the firm. The exterior is treated with a special range of tiles designed for outside use in buildings. This application of glazed ceramic material is one that has been before English architects for many years, but as most of the schemes have been based on the outlines of stone construction executed in clay the results, even from the architectural point of view, have not been generally satisfactory. Many of the older materials also rapidly deteriorated under the influence of weather or the atmosphere of our large towns. Messrs.Pilkington have during the last few years put on the market what they call Parian faïence, which they guarantee to stand exposure to the weather in our country, and which is so highly vitrified as to be unattackable by the sulphuric acid vapours in the air, and impermeable to soot or dust. The problem confronting the architects was to produce an artistic elevation representing how a brick or ferro-concrete structure could be coated with fired slabs of pottery made in this material, and yet rid as far as possible of mouldings or other architectural details proper to stone which offer difficulties in manufacture or afford lodgment to dust and dirt. The exterior in question is treated with a chevron pattern in white and sage green, while bands of blue and white and black unglazed pottery are used for relief. 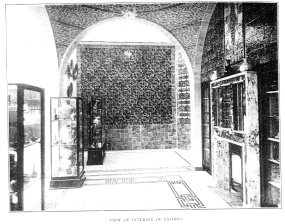 The most striking feature of the interior is a flattened Byzantine dome over the central part of the stand, which is incrusted with a mosaic of turquoise blue tiles relieved by narrow bands of silver lustre. The walls of the compartments on either side are decorated with painted tiles designed by Lewis F. Day, and inspired by the beautiful tile decoration of Persia. The patterns are English enough in detail, but the colour schemes, of rich cobalt blue, sage green, bright turquoise, and Rhodian red are similar to those employed in the best Oriental work of the fifteenth and sixteenth centuries. The fireplace, constructed in specially selected marbles inlaid with lustre tiles, was also designed by Mr. Edgar Wood, as was the black and white ceramic mosaic floor. In addition to the richly painted or lustre tiles, the lower part of the interior walls is lined with a dado of cool mottled green tiles without pattern." 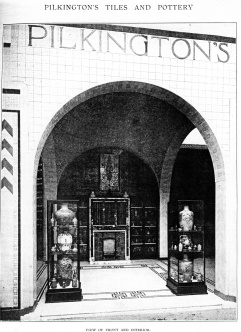
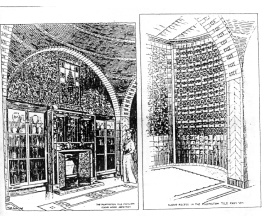 |