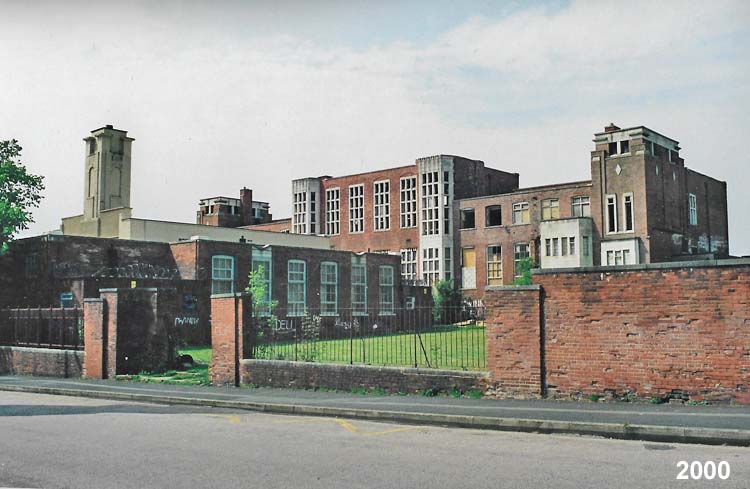  These images of Durnford Street
School were taken in 2000 when the building was
already abandoned and up for sale. In the autumn
of 2002 most of the building was demolished and the
land used for housing.
Whilst Durnford Street
and Elm Street Schools, in Middleton, are credited to
Edgar Wood, it seems that his associate, James Henry
Sellers, may have taken the major role in their design
and construction. However, both buildings display
clear signs of Wood's involvement.
The school opened in 1908 having been built to accommodate one thousand children. It was a remarkable structure with definite Frank Lloyd Wright features that, when it opened at the turn of the Twentieth Centrury, must have been regarded as quite revolutionary and completely different from any other school built in the area. Located at the corner of Durnford and Rectory Streets, close to the town centre, and not far from Wood's Long Street Church, the building was T-shaped. The one storey building in the foreground was the infant's block. The cross member of the T is a two storey building which accommodated junior and senior students. Playsheds were built around the perimeter of the recreation areas to provide shelter from rain and wind. 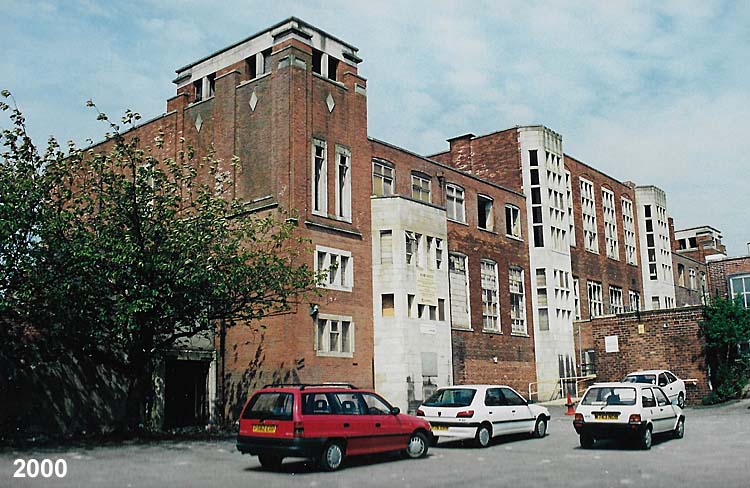   The Infant's block
ran from the main building to the boundary wall and
fence that runs along Rectory Street. In doing so,
it splits this Rectory Street playground into two
distinct areas. This also allowed for separate
entrances for Boys and Girls. As you can see in the
picture below, the words "SENIOR BOYS" were carved
in the Portland Stone above the doorway.
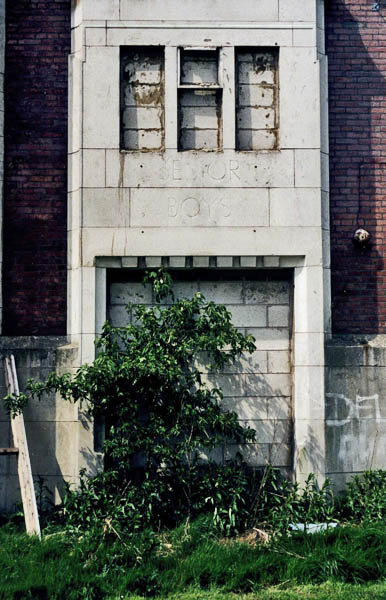 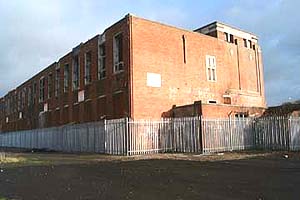 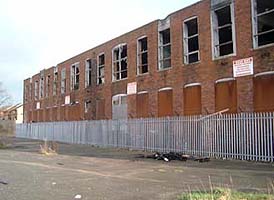 This brick building
was ornamented by portland stone panels around doors
and windows and in symetrical facing panels. There
were also portland stone diamonds set into the brick
work.
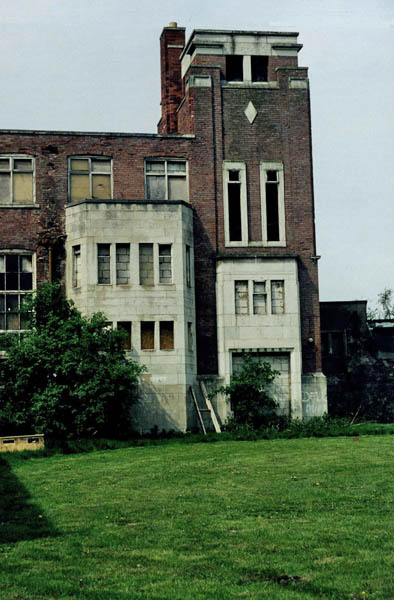  The Durnford Street Infants School occupied the single storey building that ran perpendicularly away from the main block. (shown above) The class photograph (below was taken in the school yard in 1958 and is shown here with the permission of Philip Bowdler. In 2000 it was the only part of the school still in use, functioning as an adult education center 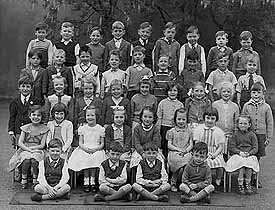 The buildings were
constructed with flat concrete roofs sealed with
asphalt. The facing bricks deteriorated very
badly perhaps because of a problem in their
firing, as you can see below. Even on such a
utilitarian structure as a school, though, Wood
added artistic touches like the drain pipes and
the wrought iron fence.
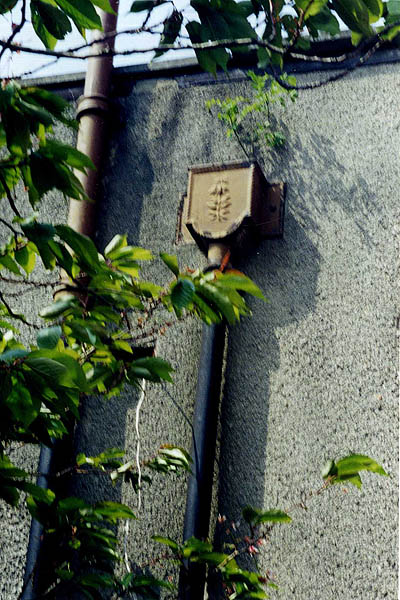  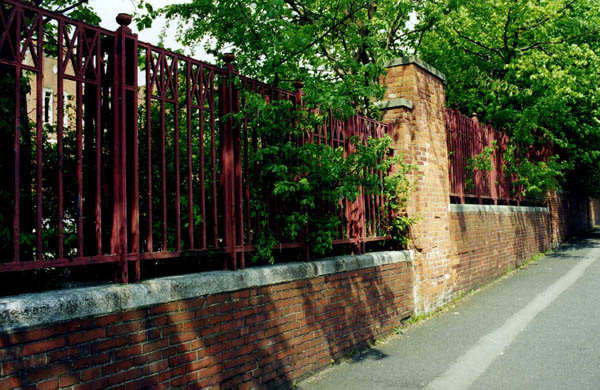 The images
below are shown with the permission of English
Heritage and they give a glimpse of the inside
of Durnford Street School.
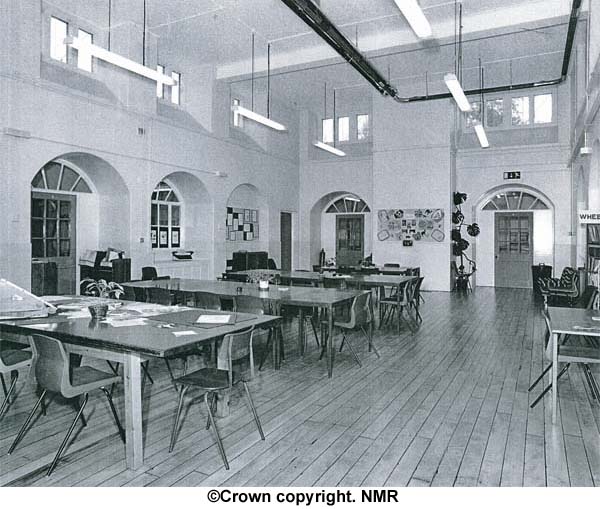 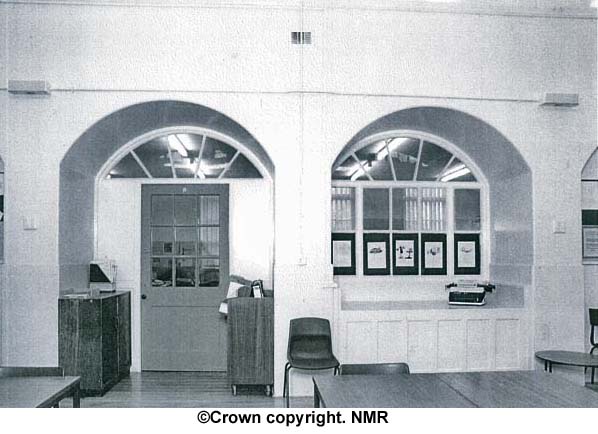 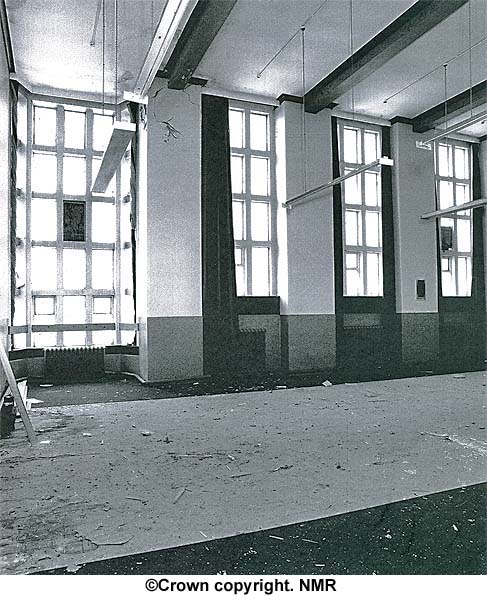 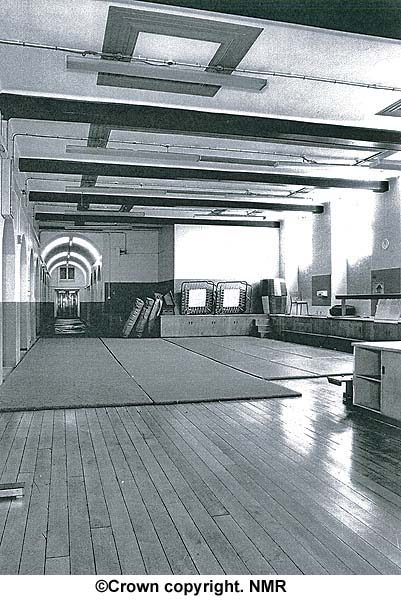 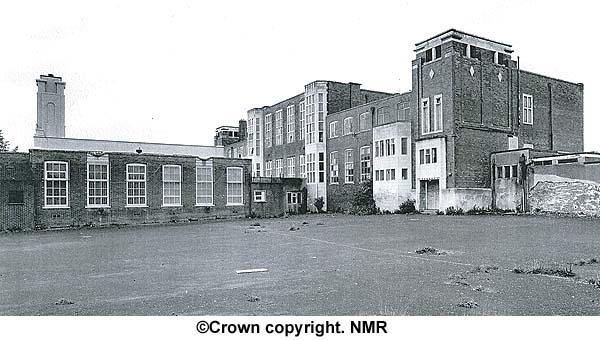 **************** As you can
see, the Durnford Street School was in a
serious state of disrepair when I visited it
and the Grade II Listed Building was up for
sale. However, it didn't sell and it was
subsequently demolished. Here are a
number of images of the demolition sent by Bob
Pedley.
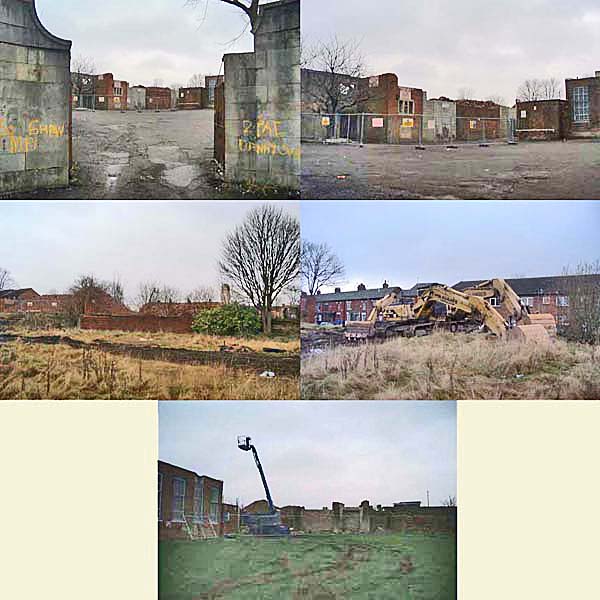 ******************************** The site of Durnford School in August 2018 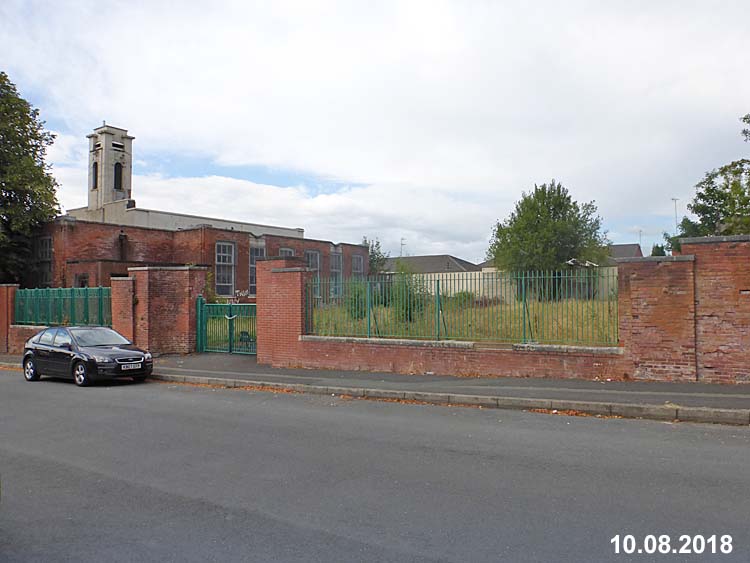 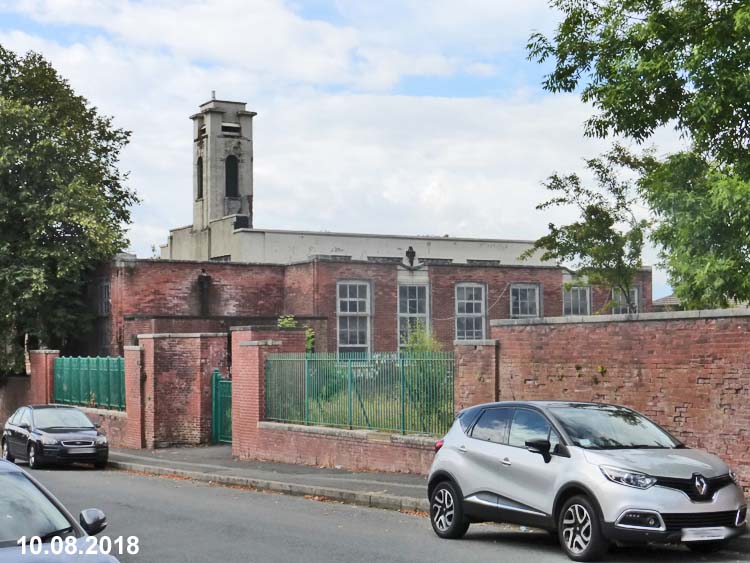 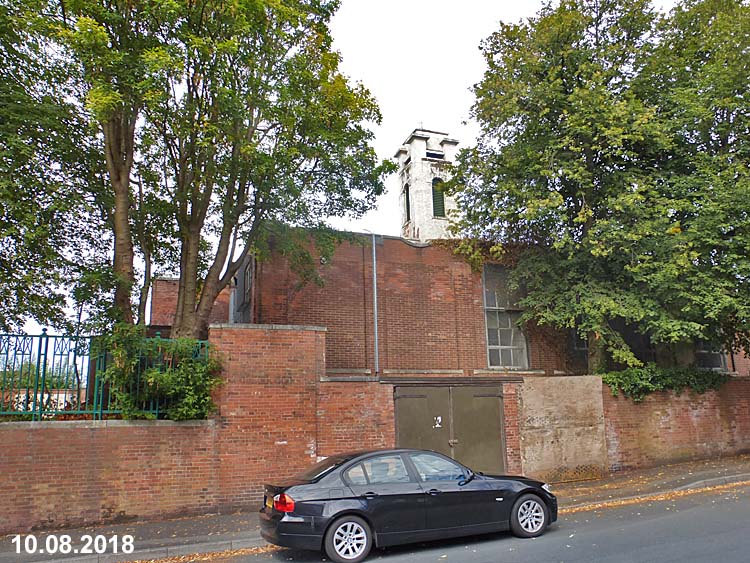 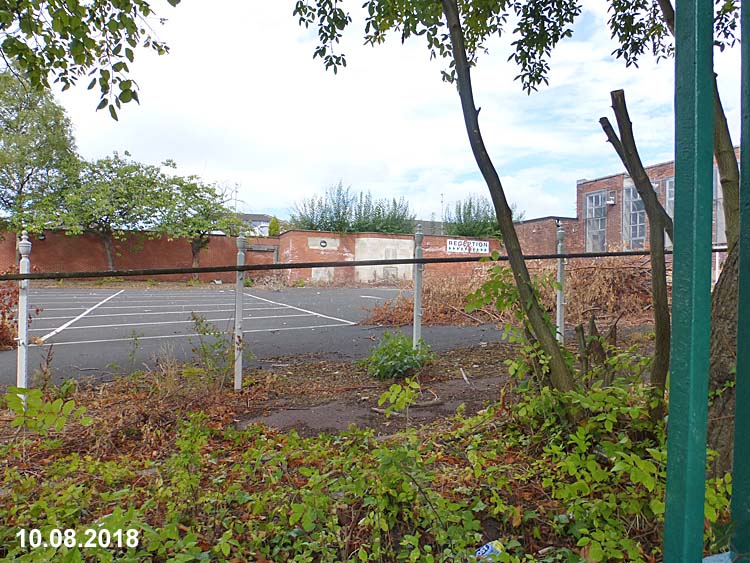 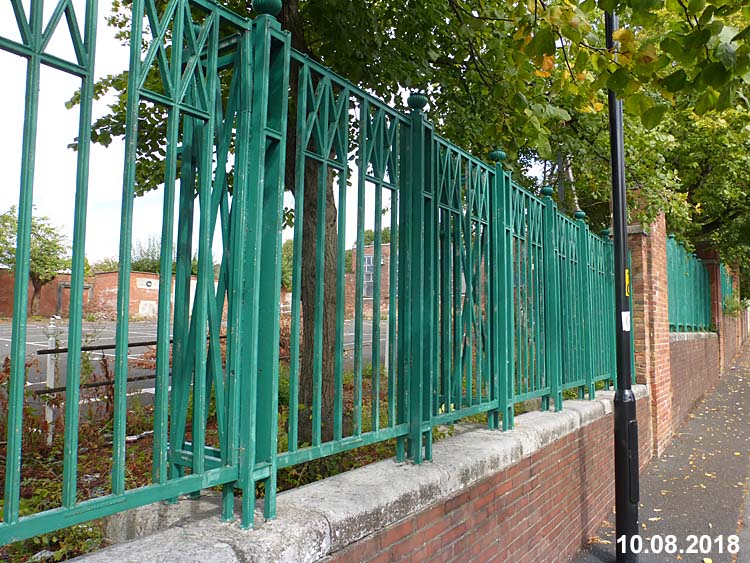 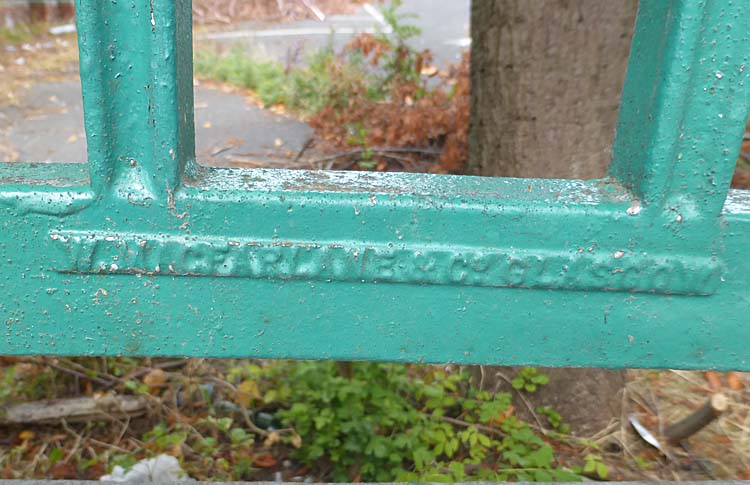 The railings were
manufaccctured by J M McFarlane.
MacFarlane, with partners Thomas Russell
and James Marshall, incorporated W
MacFarlane & Co. Ltd in 1850. They
took over a foundry works in Saracen Lane,
behind the Saracen Head Inn, in the
Gallowgate. Saracen Foundry
pieces can be seen in most part of the
world.
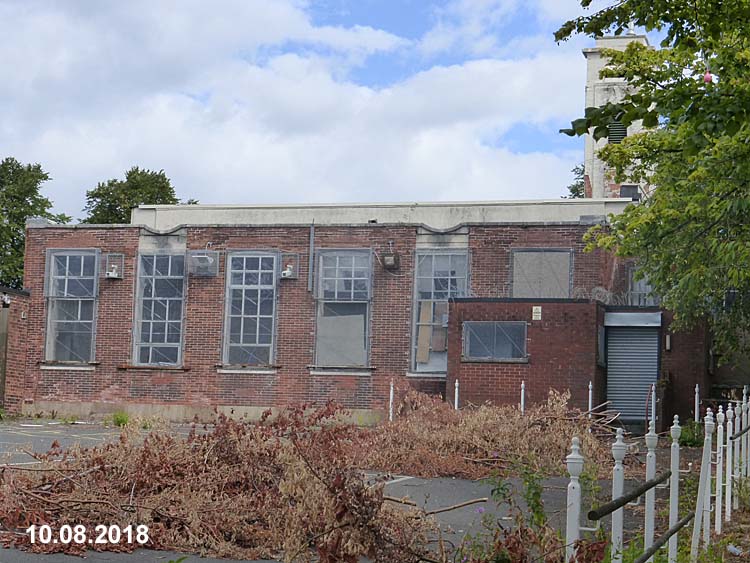 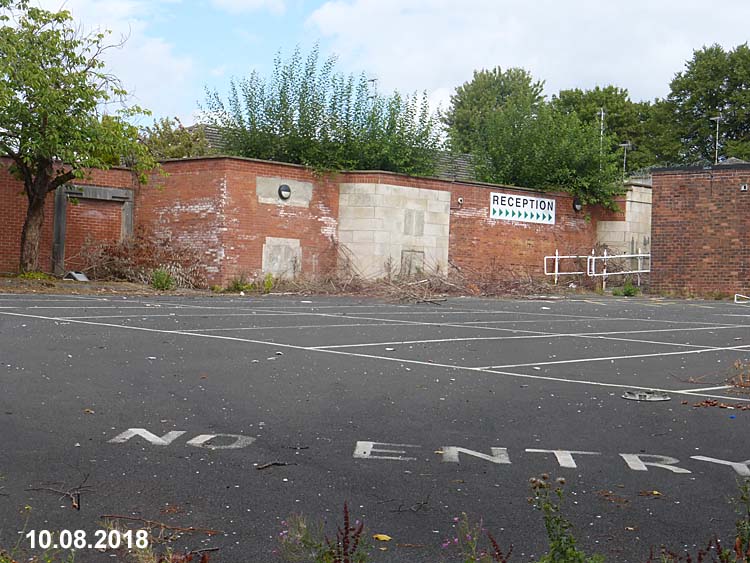 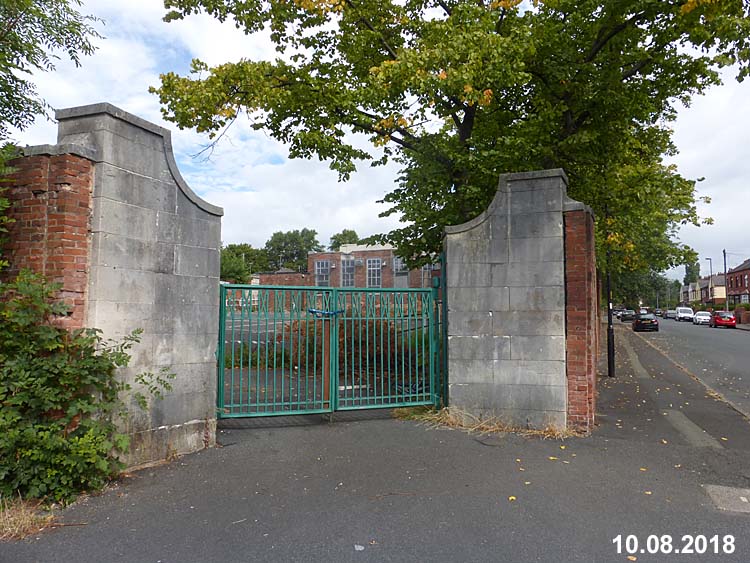 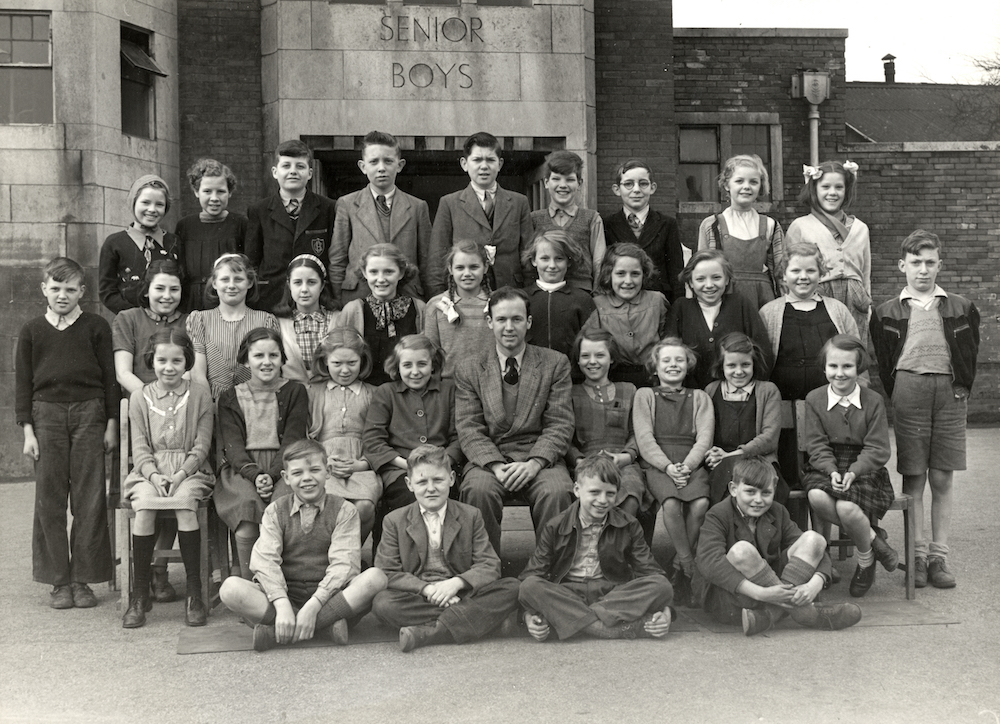 This image, captured in 1953 outside the Senior Boys Wing, shows Michael Woods with his clsss. The image was donated by his daughter Stella Woods |