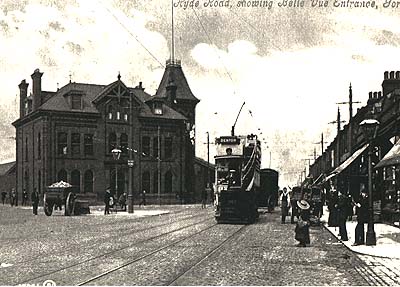 In
1858 John Jennison leased a triangular area of land at
the junction of Hyde Road and Kirkmanshulme Lane. It was
here that he created the Great Lake. The first lake was
circular but in 1876 it was enlarged and made into more
of a pear-shape. It was in July of that year that he
opened the Lake Hotel and the Lake Entrance, both
designed to take advantage of the opening of the nearby
Belle Vue Railway Station. 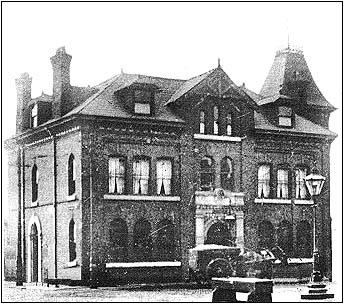 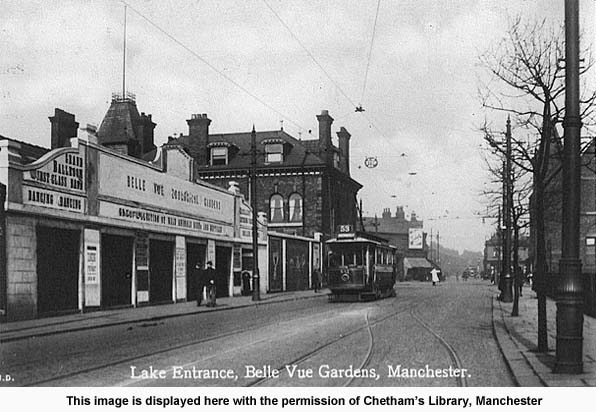  The Lake Hotel can be seen in the background on the far shore of the lake. The
building
had a cellar level as well as rooms on the ground,
first and second floors. The plans for the building
were drawn up by the Manchester architect, Charles
Jennison. The plans still exist, mounted on oilskin,
at Chetham's Library in Manchester.
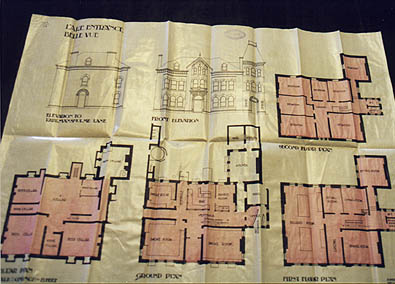 Since the plans were difficult to photograph, I made my own humble drawings from them. This should, at least, help you to see how the rooms on each floor were used. 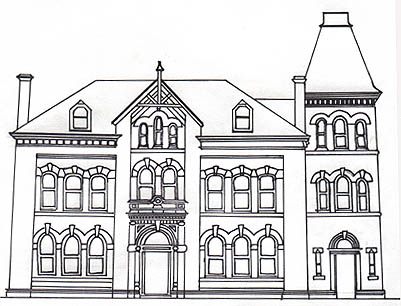 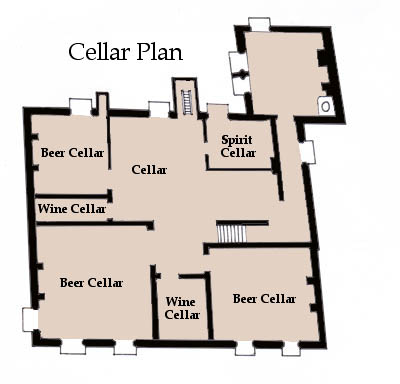    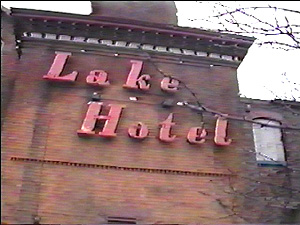 The
end of the Lake Hotel. This image was taken not long
before it closed for good, later to be demolished.
All the material on this web site is © David Boardman, unless otherwise stated, and may not be copied, downloaded or otherwise reproduced or retransmitted without the written permission of the webmaster. Any contravention of the copyright of others is unintentional and will be corrected immediately when brought to the attention of the webmaster. |