| Architect |
Schmidt Hammer Lassen |
| Date
Built |
2010 |
| Location |
Paddington
Green |
| Description |
|
The
City of Westminster College describe their
Paddington Green Campus building as, "
... an outstanding teaching and learning
environment within an exceptional
seven-storey building. ....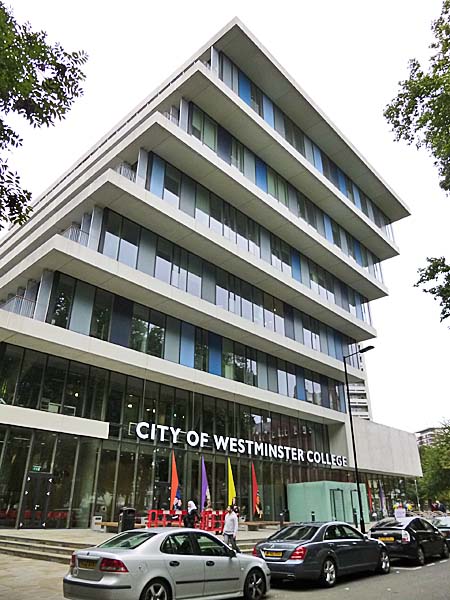 .... A flagship for Further Education in London and the Region, the £102 million campus was designed by award-winning architects Schmidt Hammer Lassen." 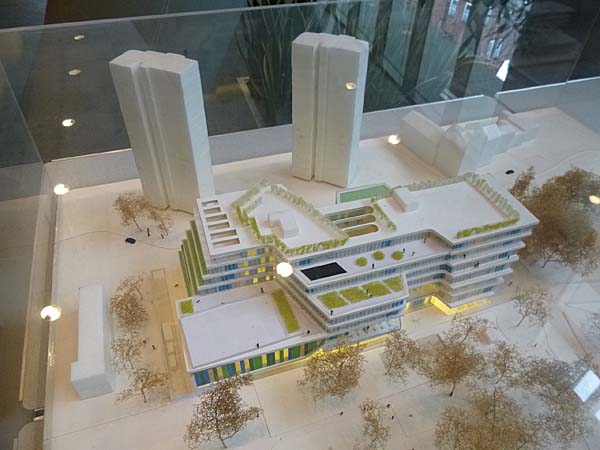 The architects say that the building was designed to, " ... embrace interaction and diversity and allow students to learn from each other, both formally and informally. ... 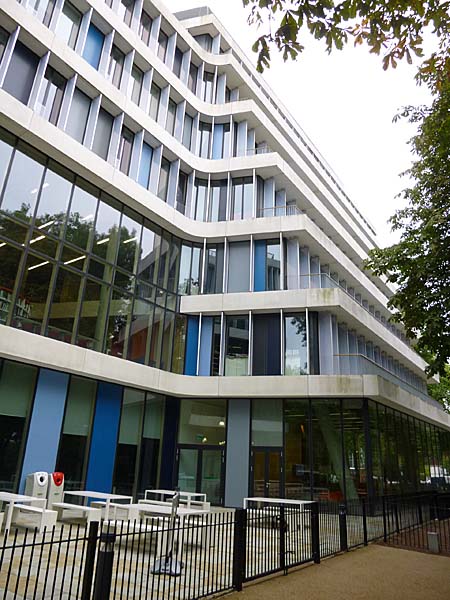 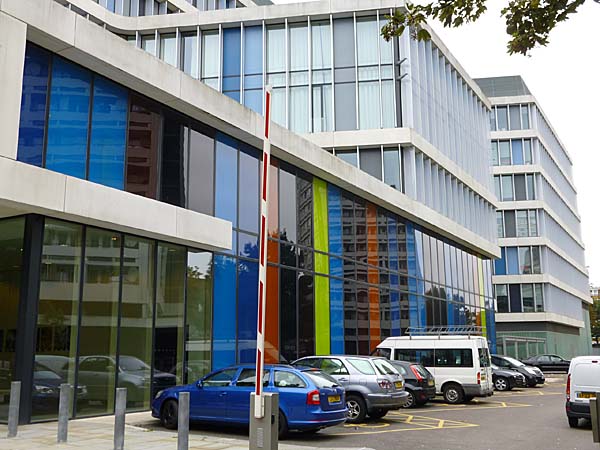 .... The building’s simple geometric forms rotate around a terraced atrium, creating a unifying yet flexible organisation. .... It appears as a clean-cut, modern building with a distinct Scandinavian heritage. ... 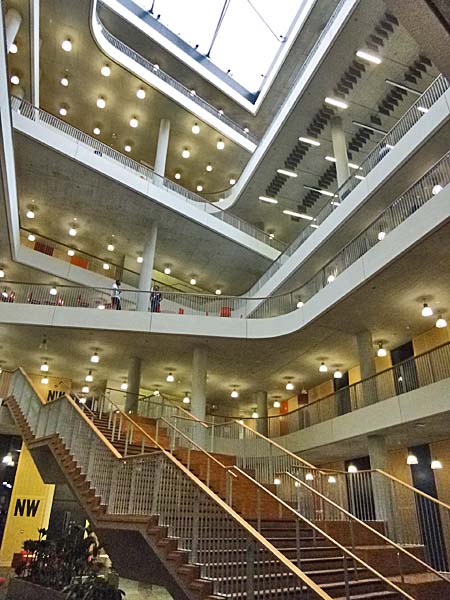 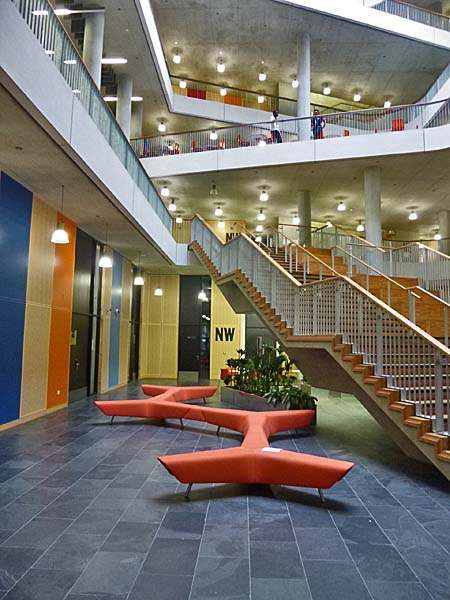 .... The respective floor plans surrounding the atrium have visual connections from one floor to the other, making the atrium a dynamic centre and the heart of the College. The large atrium, which on some floors extends all the way to the façade, enhances the relationship between the inside and the outside. It offers light-filled, open and inclusive spaces which encourage the interaction between students."  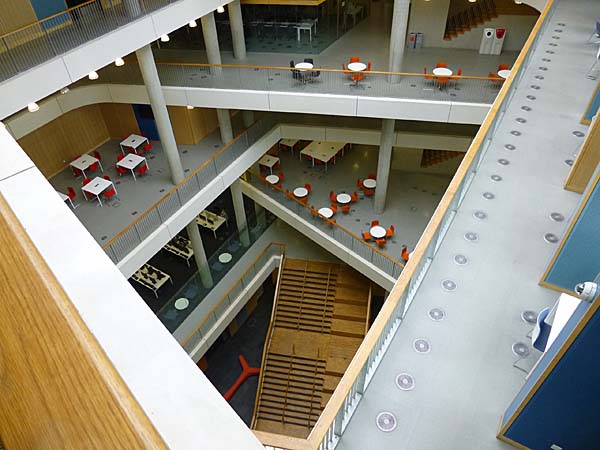 A variety of
state-of-the-art learning spaces are
accessed on each level of the atrium
including:
The Learning Resource
Centre
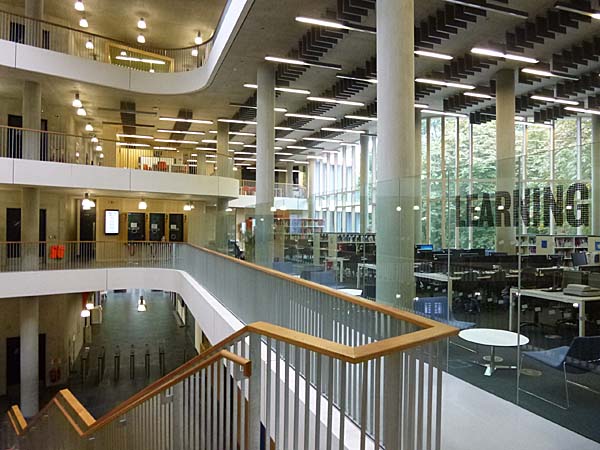 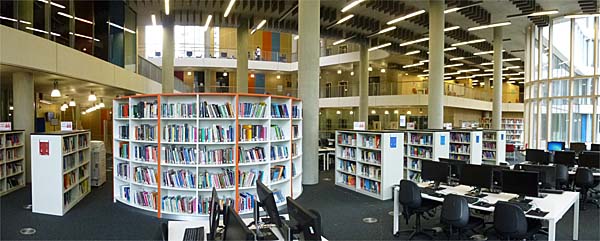 A dance studio 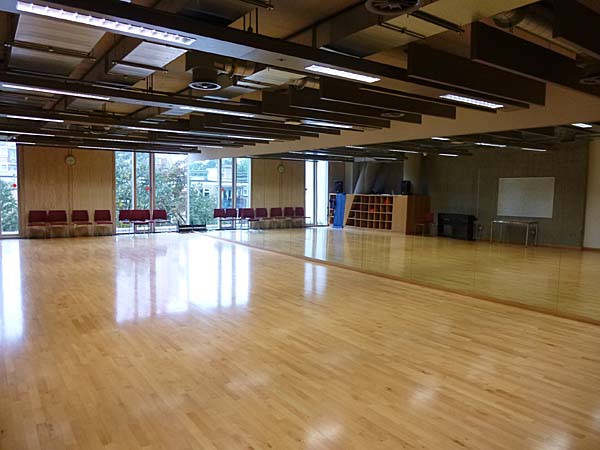 Numerous computer suites 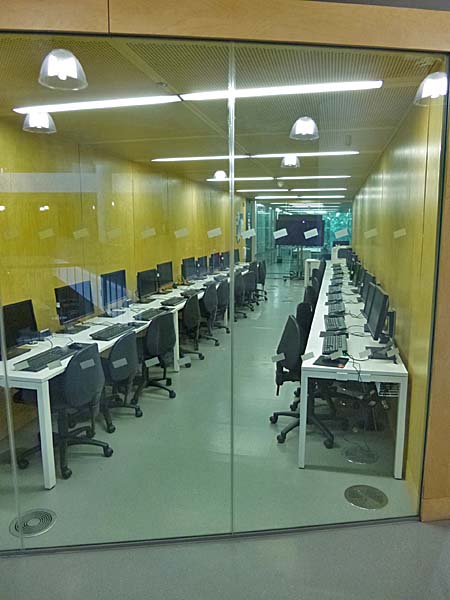 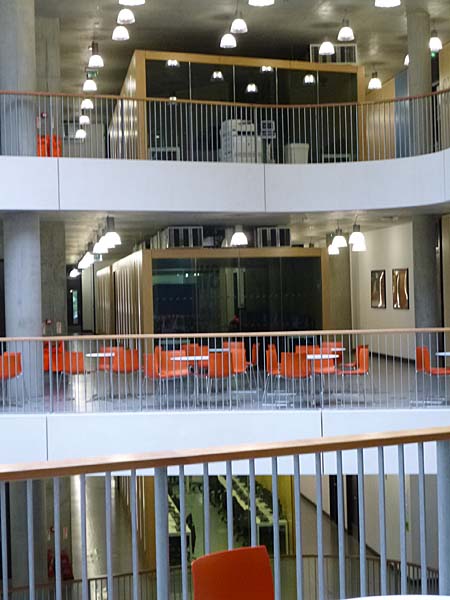 A fitness gym 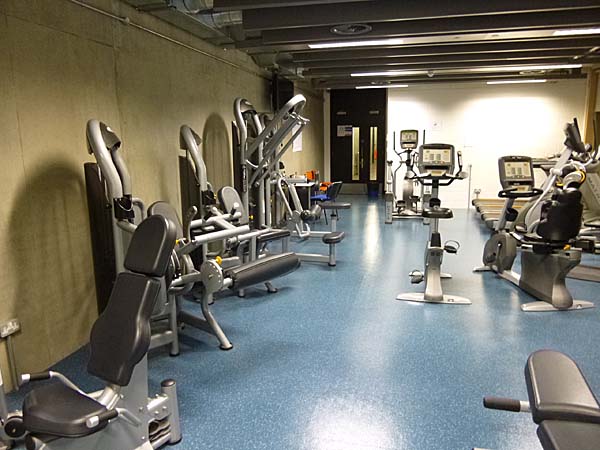 Some other views of the building 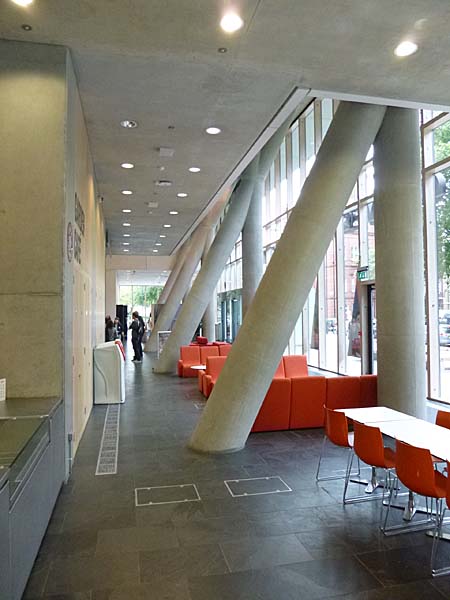 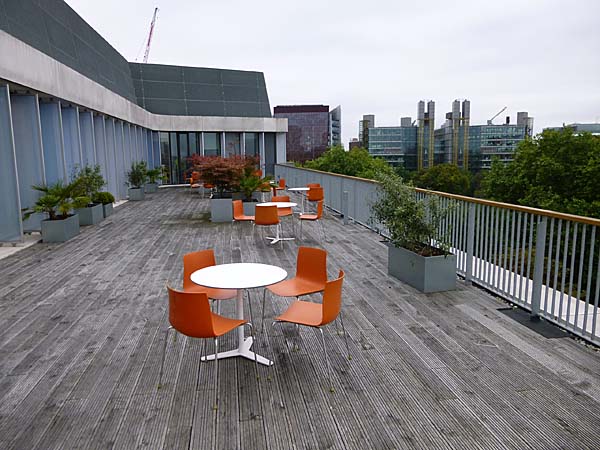 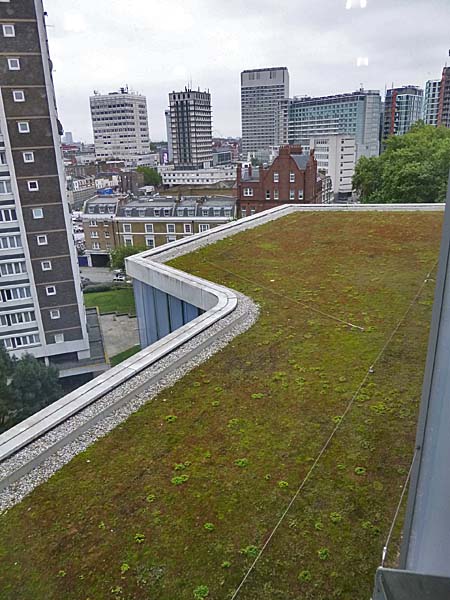 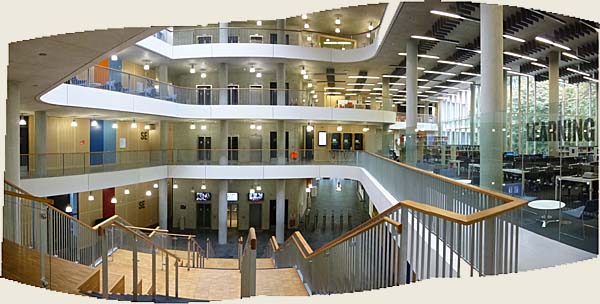 |
|
City of
Westminster College - Paddington Green, London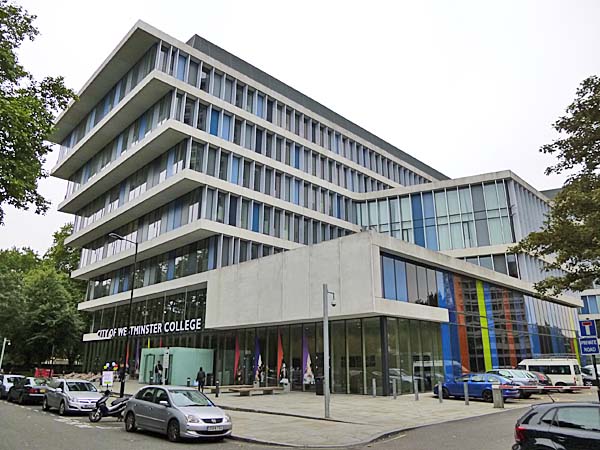 Close Window  |