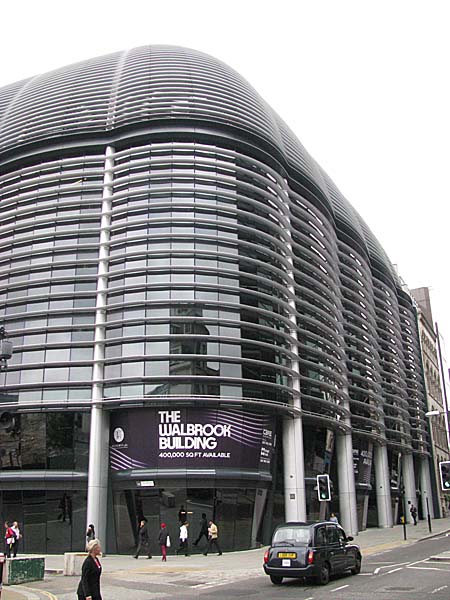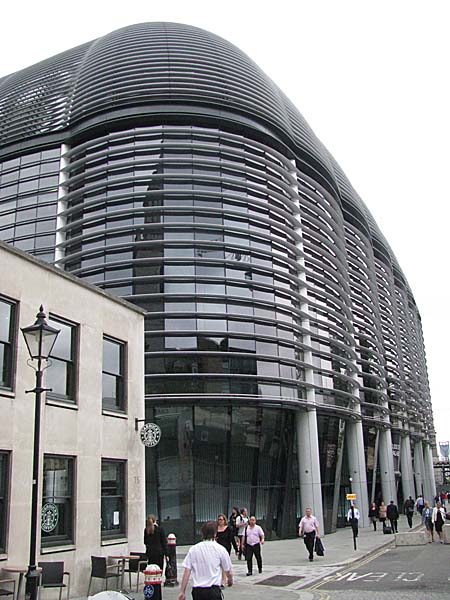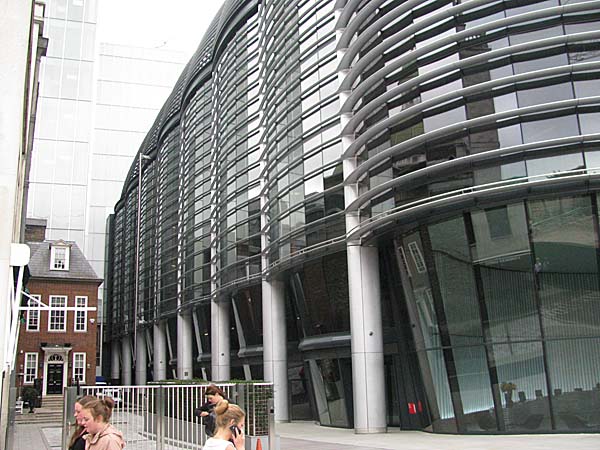| Architect |
Foster +
Partners |
| Date Built |
2010 |
| Location |
Walbrook
& Cannon Street |
| Description |
|
| The building provides 410,000 square feet of office space and room to for both retail and restaurant units. Of the building's appearance the architects say, " The facade is rippled, giving it a texture that exposes the structure – column casings are revealed and the grid of the building is expressed externally. The blades of the brises soleil grow in density as they rise, responding to the increasing requirement for solar shading, and shimmering more intensively at the higher levels.".... "The social areas – including the entrance foyer and the lift lobbies – are lined with low-ion fibre-optic glass tubing, creating a brilliant illuminated ribbed surface that also forms part of an energy efficient lighting strategy." | |
|
The
Walbrook Building - Walbrook and Cannon Street -
London, UK
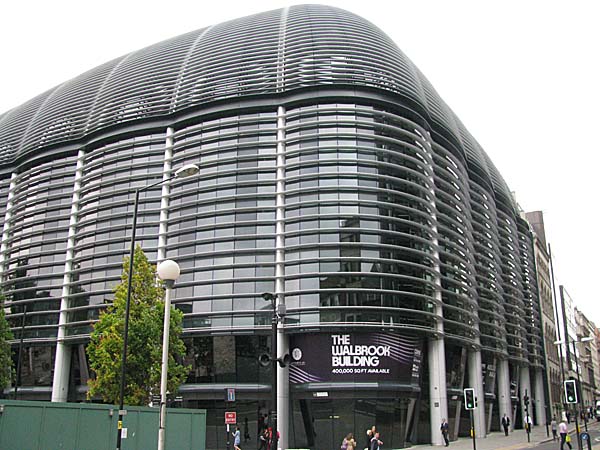
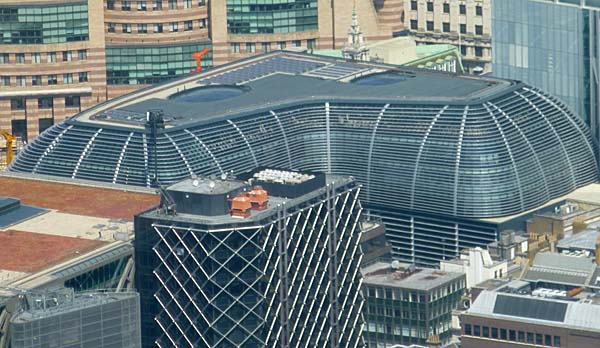  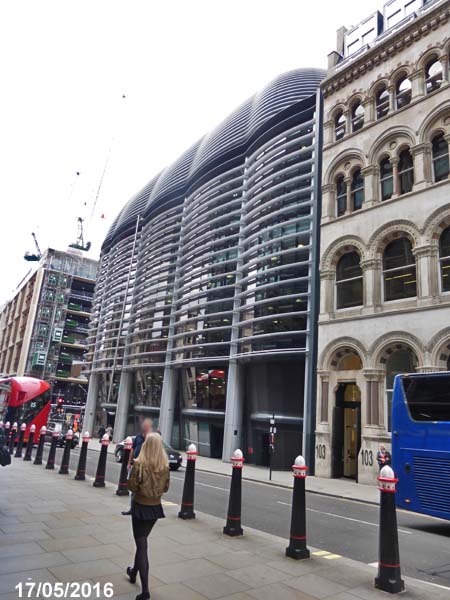 |
