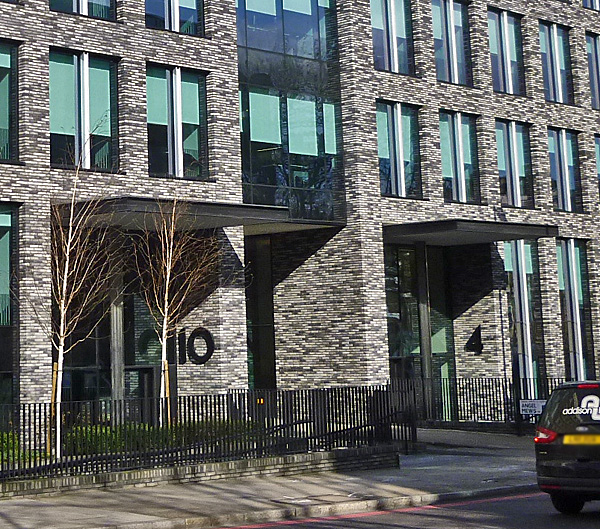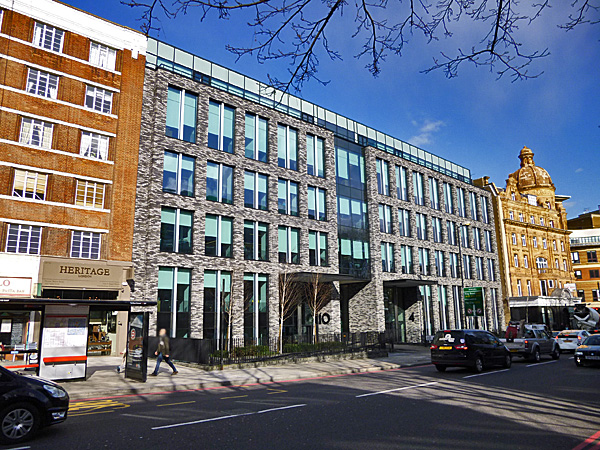| Architect |
Stiff + Trevellion |
| Date
Built |
2013 |
| Location |
Pentonville
Road, Islington |
| Description |
|
Ten Four Pentonville Road is not
an entirely new building. It is in
fact a rejuvenation of two existing
buildings that have, as the developers put
it been, “revitalised and redeveloped
with a new brick façade,”
so that it, “....now stands
proudly alongside its listed and
Georgian neighbours on one of London’s
premier thoroughfares...” The architects, Stiff and Trevellion, retained and connected, “...the existing structural frames of two buildings, to provide six storeys and 55,000 sq ft (net) of fully-modernised open plan office accommodation.” What attracts the eye as you walk past are the unusual bricks used on the façade. This effect was created by using bricks from the Petersen brickworks in Denmark. Their bricks, “... are made by pressing a wet lump of clay into a wet mould which is immediately lifted, leaving the perfect brick behind as the water acts as a release agent. A few days of air-drying follows, after which the bricks are charcoal-fired in the kiln. The result is a collection of uniform, yet non-uniform, bricks, each displaying unique colour variations.” |
|
Ten Four
Pentonville Road, London Close Window  |