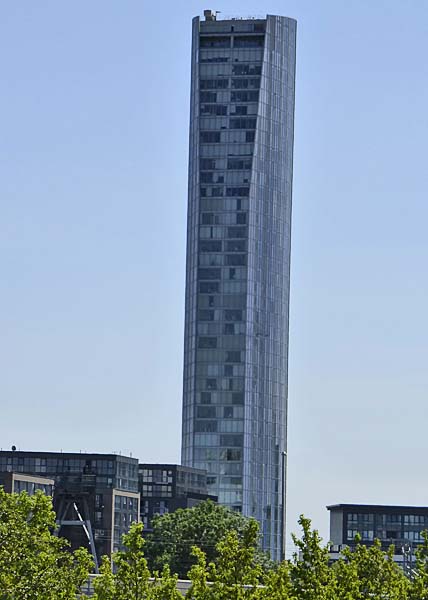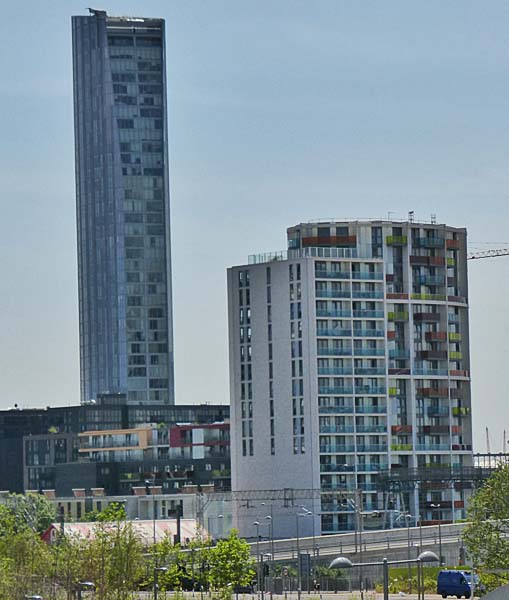| Architect |
Allies &
Morrison - Stock Woolstencroft Architects - KDS Associates |
| Date
Built |
2012 |
| Location |
150 High
Street, Stratford |
| Description |
|
| From what I can gather,
this residential tower was originally
designed by Allies & Morrison. The
KDS website says that, "... The
concept and planning permission was by
Stock Woolstencroft Architects. KDS were
appointed by Ardmore Construction Ltd as
completion Architects to develop the
design and see the project through to
completion on site." They add that, "... The site comprises of seven blocks of mixed-use tenure, including a forty-three storey residential tower, five 8-10 storey residential blocks and the refurbishment of a 4-storey locally listed building. Overall the development accommodates 639 apartments, both Shared Ownership and Rented, 35 Extra Care Home apartments, as well as artist studios and commercial/retail space totalling nearly 1,000sqm."  |
|
|
Stratford
Halo, London
 |
