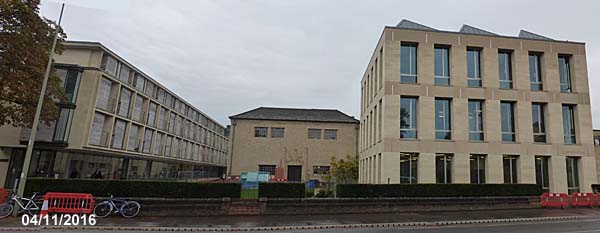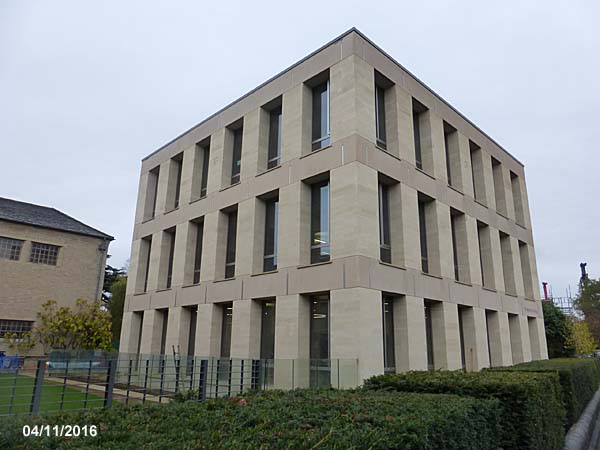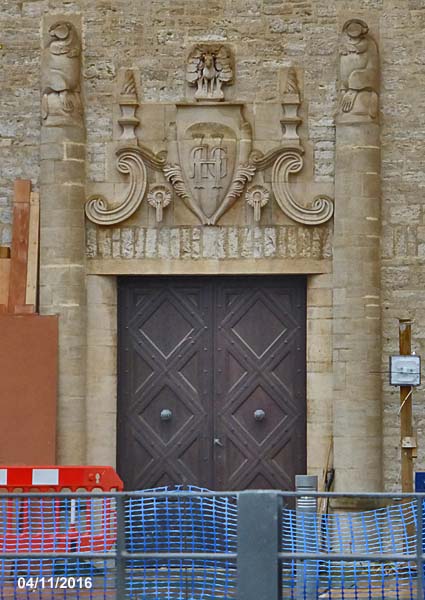
.... It includes a new
multi-purpose academic building
that relieves pressure on the
existing library and provides new
academic facilities. A new kitchen
replaces temporary facilities
restoring views over the gardens
from the dining hall and routes
through the gardens."
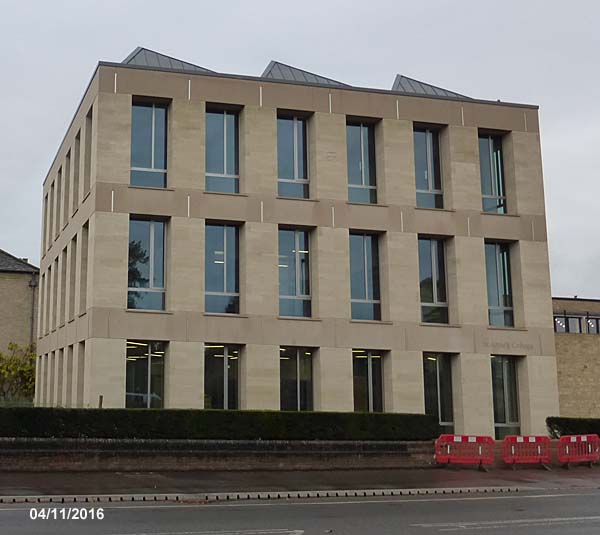
The college published
an interesting brochure about their
plans for the new building in which they
point out that, "... Fletcher
Priest’s design more than fulfils
the request to create an enduring
image for the College. It takes into
account both the existing buildings
of St Anne’s and the classical
architectural traditions of Oxford
University, exemplified by the
Radcliffe Observatory, a Grade I
listed eighteenth century building
opposite the College. The New
Library’s solid stone walls give a
firm identity to St Anne's at its
most publicly visible point and
connect visually with the other
College buildings.
A crucial
element of the brief was the need to
reflect St Anne’s progressive ethos
in the New Library's construction
techniques and environmental
controls. In common with older
University buildings, the principal
material for the perimeter walls is
local limestone. Whereas in the past
the stone was shaped by skilled
craftsmen, today it is cut according
to the same principles and
aesthetics, but using modern
computer machining (CNC technology).
The result is an even higher quality
of construction and permanence,
speedier and more affordable to
build.
The New Library is
designed to last for 400 years or
more, a life span comparable with
that of many of Oxford's historic
buildings. Its technological
innovation will make it resilient,
environmentally sustainable and
energy efficient for centuries to
come. .....
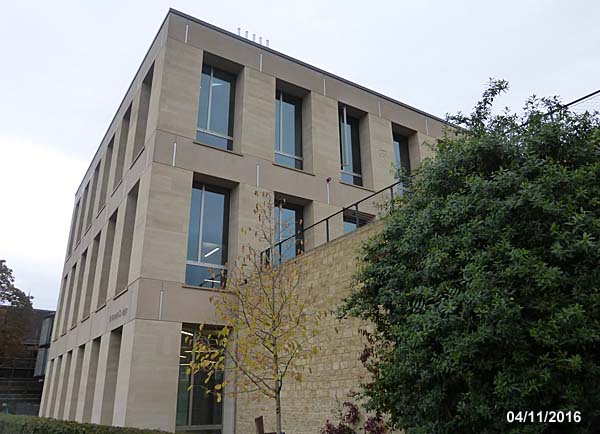
.... The New
Library is designed as a simple
cube, with load-bearing external
walls and an engineered timber
roof structure. The interior space
(c.1000 sq m) is free of columns,
making the building easily adaptable
inside as methods of academic
learning and research evolve.
Desks are positioned around the
perimeter where the natural light
and views are best, particularly in
the top floor reading
room where roof lights bring in
controlled north light. Books are
stored in the centre of each floor
protected from sunlight. The design
maximises light and air so that
mechanical air conditioning is not
needed: the best option in
environmental terms today and for
the future. There are a number of
window types, all timber framed.
They vary from the simplest opening
to a more complex overlaid system of
vents, acoustic controls and shading
mechanisms, all individually
controlled by the desk user. The
roof has metal cladding able to
accept various responsive
environmental systems such as solar
panels. The internal clear-spanning
structure has beams in a composite
of timber and steel. Beams and
soffits are left exposed, providing
something to gaze at – “engineered
inspiration” – whilst thinking.
....
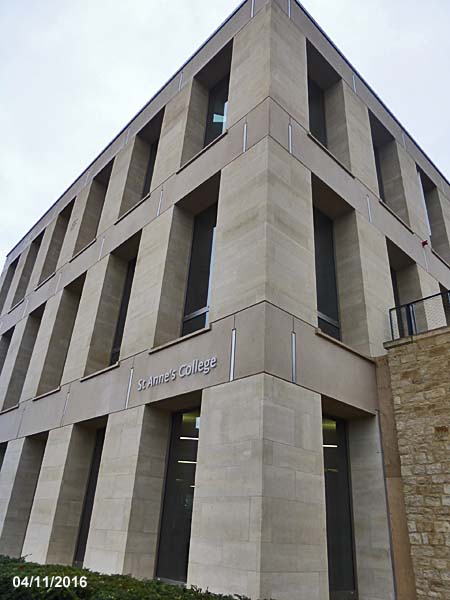
.... St Anne's
intention is to use the New Library
in new ways, as well as to provide
the necessary work space
and book storage needed by current
College members. The adaptability of
the interior provides the
opportunity to house on either of
the upper two floors a new academic
Research Institute to be founded
within the College. This would build
on Oxford's international renown for
interdisciplinary research and would
consolidate St Anne's reputation for
being at the forefront of academic
scholarship. The ground floor atrium
will be a large open space ideal for
informal, communal working. It is
designed also to be an attractive
welcoming point for potential
students whom St Anne’s invites to
experience Oxford at first hand. The
lower ground floor is the most
conventional: it provides space for
dense storage of the library’s great
collections and for student work
stations, and opens on to a sunken
quadrangle giving access to a new
suite of seminar rooms. A walkway
below ground links the New Library
with Hartland House."
