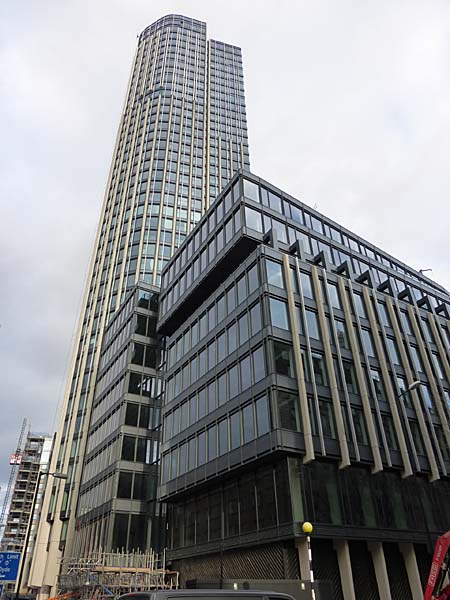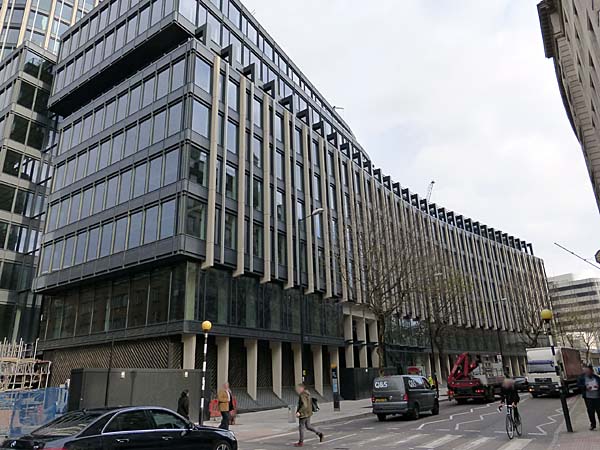South
Bank Tower - Southwark, London

Architect
|
Kohn Pedersen Fox |
Date
Built
|
Completed 2015 |
Location
|
Stamford
Street, Southwark |
Description
|
What might
appear to be a new tower block on Stamford
Street in Southwark is in fact a
reconstruction and refurbishment of Richard
Seifert's King's Reach Tower built in the
1970s. The architects of this project
say that the vision for the development is, "...
a simple retained structure
which does not erase the memory of the
1970s building but adds a new layer of
renewal and adaption. .....
..... The treatment of the facades and
variety in the use of materials finely
accentuates the verticality of the
building but also successfully combines
concrete, glass, light metal and warm wood
to define spaces and create intimacy.
Spaces otherwise unrealised, such as that
between the tower and podium, become
‘active internal rooms’ that provide
access and vertical circulation to the
office cluster."

The tower
and the associated podium building were
stripped back to the basic frame and 11 floors
were added to the tower raising it to a height
of 111 metres. Once completed the
development will become a mixed use facility
offering
191 luxury apartments, 220,000 sq. ft. of
office space and 36,000 sq. ft. of retail
space.
The Mace Group website says that, "...
South Bank Tower is a majestic
architectural statement, built in the
Modernist tradition of clean lines,
unadorned finishes and light-flooded
rooms.
.... Glass is the core material of this
exceptional building, with windows that
stretch from floor to ceiling in every
apartment, including the double height
spaces of the duplex penthouses. This is a
building that celebrates light and that
makes the spectacular skyline a feature of
every home."
|
Close
Window
|

