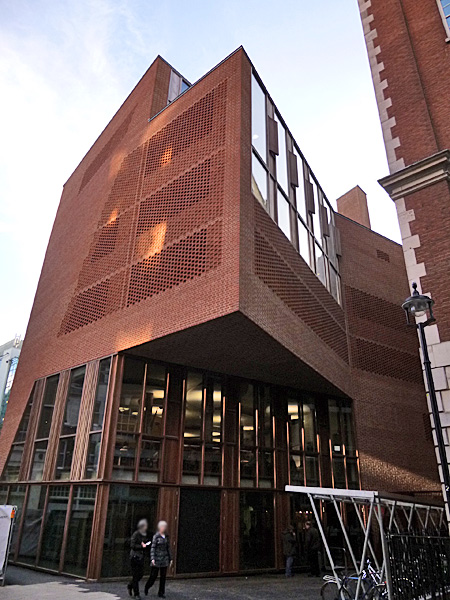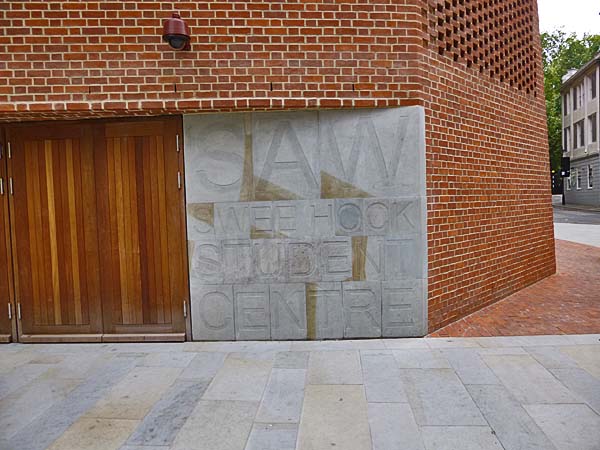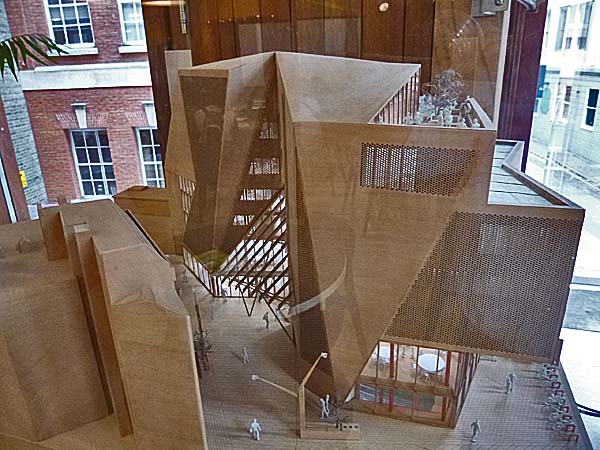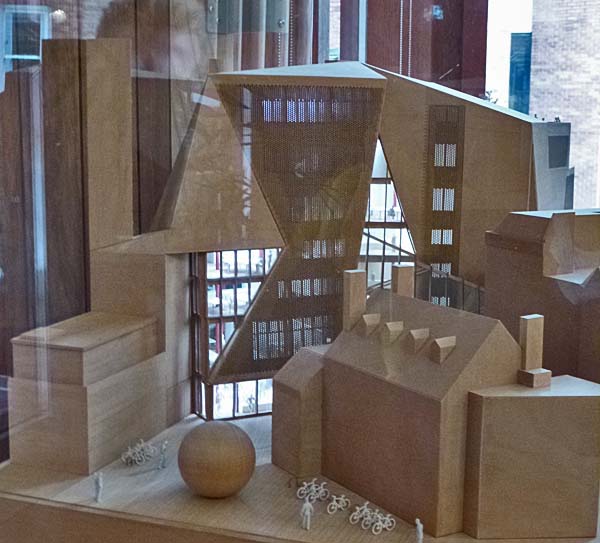Saw Swee
Hock Student Centre, London

Architect
|
O’Donnell & Tuomey
Architects |
Date Built
|
Completed 2014
|
Location
|
London School of
Economics, Portugal Street
|
Description
|
This striking building on the
campus of the London School of Economics is the
Saw Swee Hock Student Centre named in honour of
Professor Saw Swee Hock, an alumnus of the
university.

The LSE explain that he, "... has
marked his long association with the
School by making a landmark gift towards a
new student centre, currently under
construction on the School’s campus."
They add that, "The Saw Swee Hock
Student Centre (SAW), LSE’s latest
landmark building, has transformed the
campus, with the Students’ Union and
student-focused departments of the School
taking up residence at the start of the
year. The first new building LSE has
commissioned in over 40 years, SAW's
dramatic sculptural form and unusual
perforated brick façade was designed by
Irish architect O’Donnell + Tuomey. .....


...... Since opening its doors on 6
January 2014 it has steadily been
garnering praise from students, staff and
architecture critics alike. Critics have
called the building 'richly considered and
finished', 'eccentric and deeply
satisfying', 'fantastically individual'
and 'a fold-out marvel [and] lesson in
architectural origami'."
The architects describe the centre
as a, "...
multifunctional building with a large music
venue, pub, learning cafe, union offices,
prayer centre, dance studio, careers library
and gym. The project is located at the
knuckle-point convergence of the network of
narrow streets that characterise the LSE
city centre campus. We created a public
space at the threshold of the Student Union
on axis with St Clement's Lane, pulling
pedestrian street life into and up the
building"
|
Close
Window

|



