| Architect |
Robin Partington Architects |
| Date
Built |
2012 |
| Location |
Park Street
& Oxford Street |
| Description |
|
The Park House
building occupies a whole block on Oxford
Street between North Audley Street and Park
Street. The building's website says
that it is, "... An exhilarating
expression of modern architecture and
design," adding that it, "...
consists of high-end retail units,
luxury residential apartments and some
of the most modern office space in the
West End. ... Park House makes an
impression yet remains sympathetic to
its surroundings."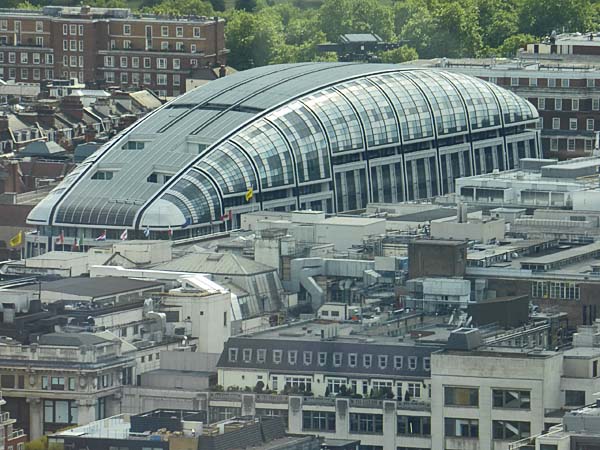 The architects describe the project as a rare opportunity to, "... redevelop an entire 1.04 acre city block on the edge of Mayfair with an Oxford Street frontage comparable with Selfridges." Their brief called for, "... prime retail space at basement, ground and first floor levels fronting onto Oxford Street, with the building above split into two parts, comprising seven floors of prime Mayfair office space to the western end and 39 private residential apartments to the east." 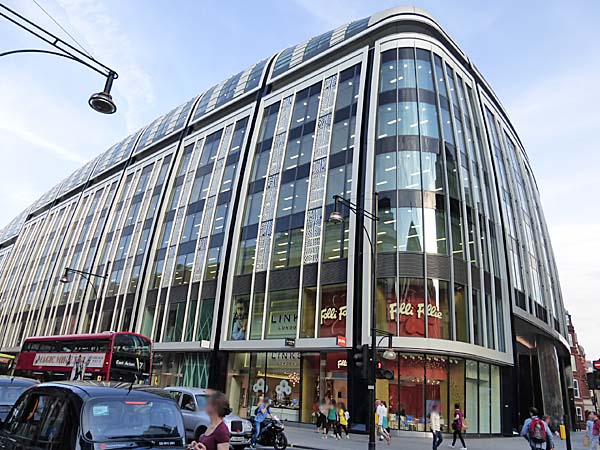 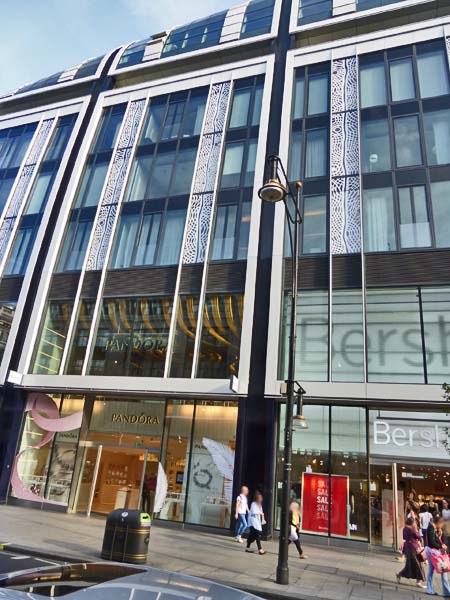 "The tapered
plan form allows for a dramatic
double height office entrance to be
located on Park Street..."
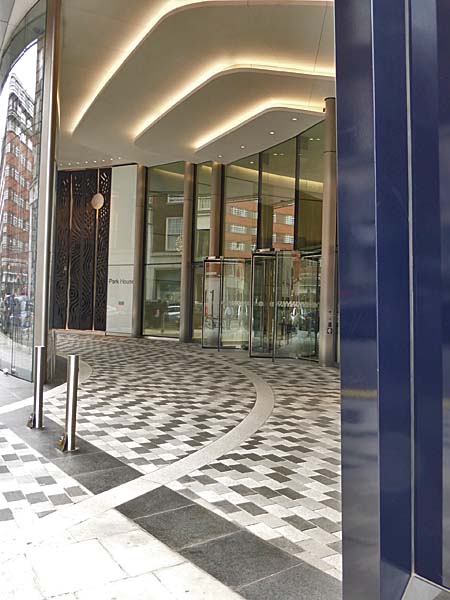 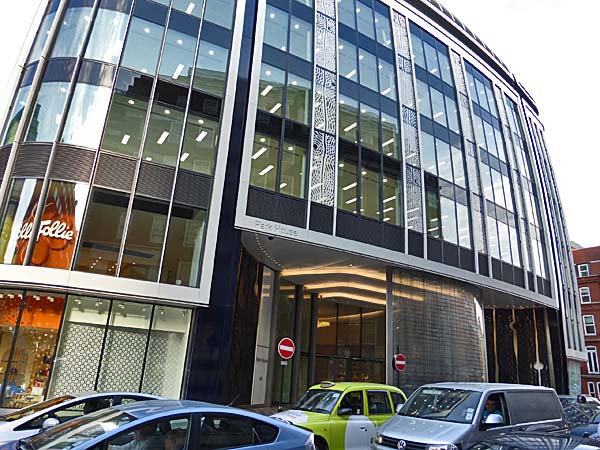 "The cladding is subtly varied in response to the mix of uses, adding depth and richness to the overall form, and a character that evolves and engages as you pass by. Enamelled glass panels, designed by the artist Walter Bailey provide further visual interest, .... 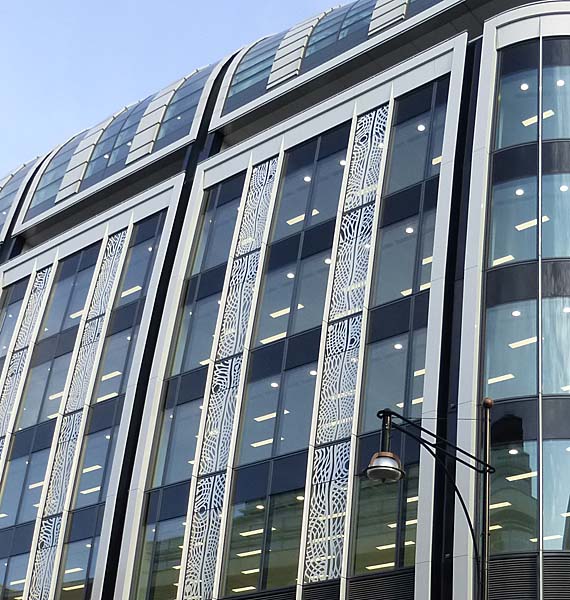 ..... reinforcing
the character of the building with a
pattern complimenting the large
carved timber sculpture that frames
the Park Street office entrance."
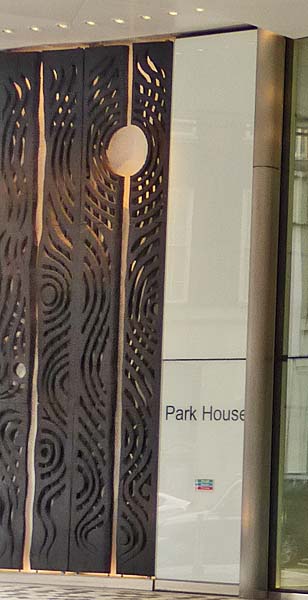 |
|
Park House,
Oxford Street, London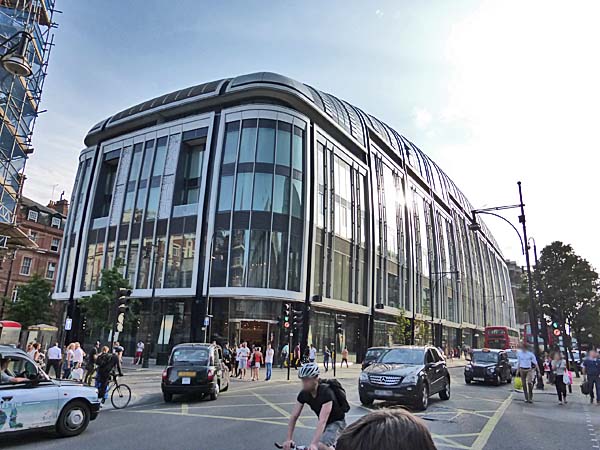 Close Window  |