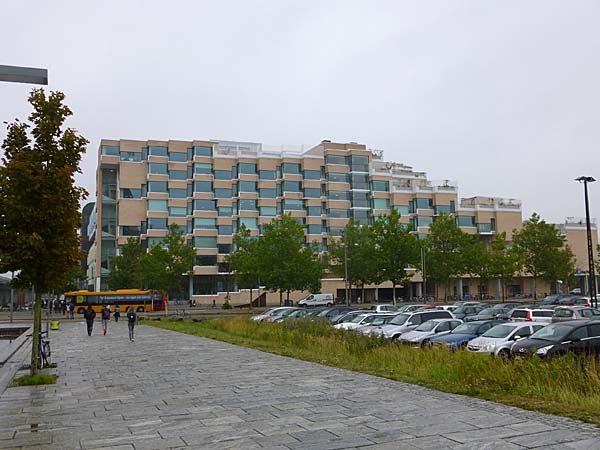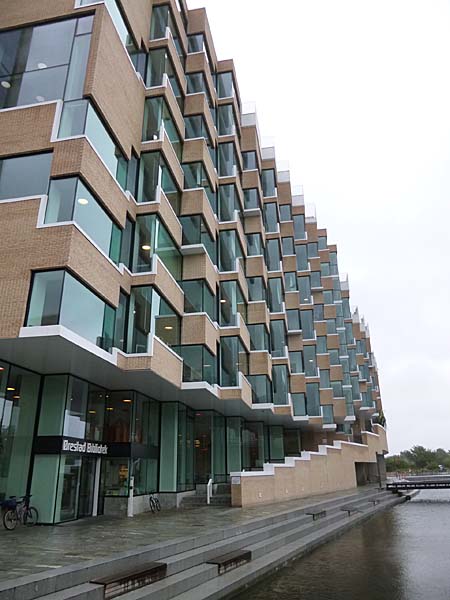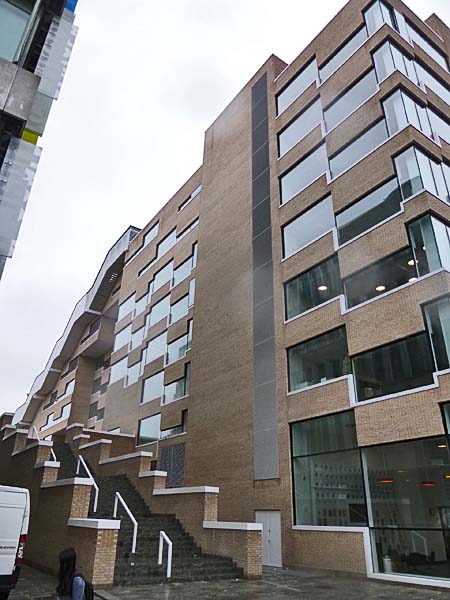| Architect |
Krohn Hartvig
Rasmussen |
| Date
Built |
Completed
2012 |
| Location |
Ørestads Boulevard |
| Description |
|
|
This building on the
corner of Ørestads Boulevard and Arne
Jacobsenns Allé is a new addition to the
Ørestad community. The mixed-use
building is, by its own account, home to "
... a combined public and school
library" with the library
being, " ... situated on both
the ground and first floor of Ørestad
School." the other occupant of
the building. The library goes on to
add that, "In addition to creating
a cultural hub in Ørestad through
information, education and cultural
activities, the vision behind Ørestad
Library is to provide the
neighbourhood with a space for the
creation of identity, life and social
existence in cooperation with the
citizens living in Ørestad. While the
library's goal is to serve the school,
institutions and workplaces, it is
just as much to serve the citizens of
Ørestad and residents of the villa
areas east of Ørestad. With a
lot more than books
we would like to create the third
neighbourhood setting – i.e. a house
belonging to the citizens."
The architects compare the building to an "inspiring medieval town" in that it has, " .... hanging gardens, bay windows and small piazzas like any inspiring medieval town. Visitors are invited to explore a myriad of small alleys and terraces on the outside of the building, which is made public by a stairway running from the bottom to the top floor. ... A multitude of meeting places outside and inside ensures the building’s status as Ørestad’s new social and cultural focal point, where people in all ages and from all backgrounds can meet. Inside a large stairway connects the school with the library in the ground floor and creates a dynamic exchange between the two institutions. The stairs run through the eight floors of the school and connects a sequence of overlapping rooms of different size, décor, inflow of light and orientation." |
|
|
Ørestad
School and Library, Copenhagen, Denmark
 |


