| Architect | TP Bennett |
| Date Built |
Completed
2010 |
| Location |
Vastern Road,
Reading |
| Description |
|
One Reading
Central is phase one of a project that will
involve the addition of two more buildings
in Reading's business district. The
architect's website says that it features,
"... 11-storeys above ground level ...
The striking building is simple and
clean without being dominating. A
double-storey glass facace with opaque
glass spandrel panels addresses the
three public sides of the building
behind expressed columns. The
feature corner bay has a technologically
advanced fully glazed cladding solution
with the south west facade incorporating
horizontal sun-shading. ...
The main body of the building is clad
with white clay tiles which compliments
the surrounding stone and brick
buildings facing the gardens."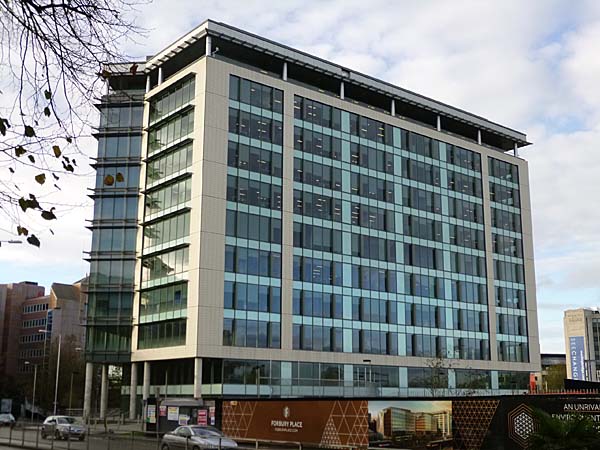 The side facing the railway, has a 38 metre high piece of art printed on to glass. The "interpane.com" website explains that, "... In order to get the impressive piece of art onto the glass panes, the motif by the London glass designer Graham Jones was first digitised and then transferred onto the glass surface by Interpane at their Hildesheim facility using ceramic digital printing." 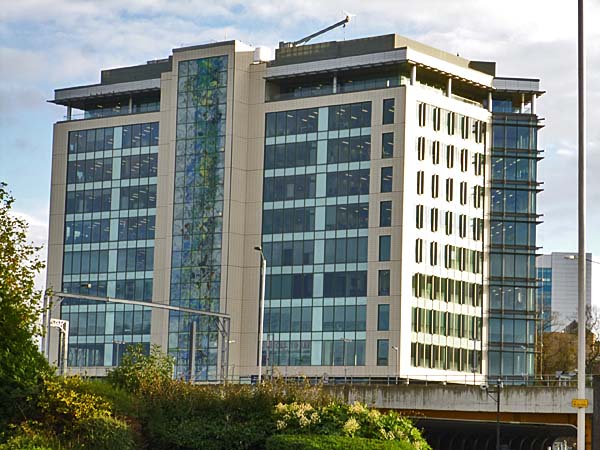 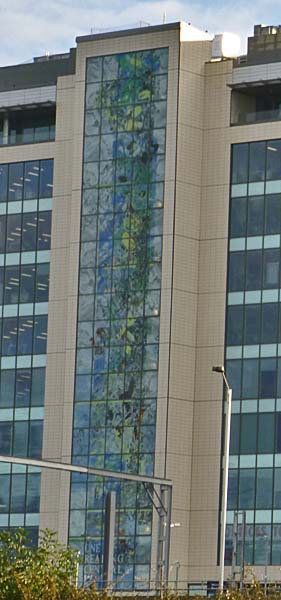 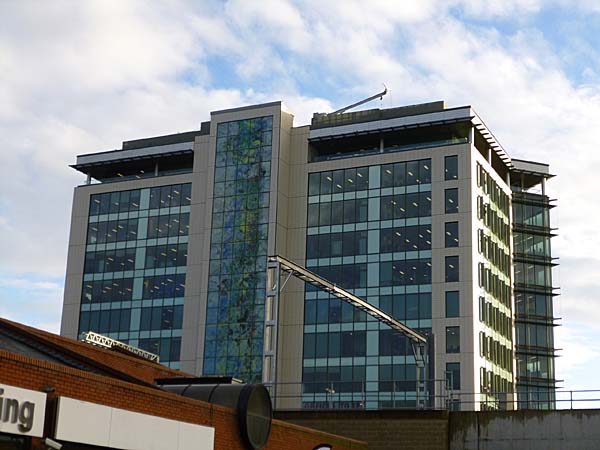 |
|
One Reading
Central, UK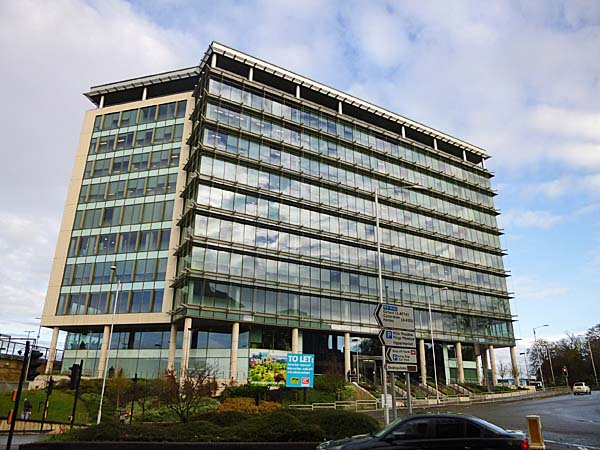 Close Window  |