| Architect |
Fletcher Priest & Sauerbruch Hutton |
| Date
Built |
2013 - 2015 |
| Location |
Ludgate Hill |
| Description |
|
A plot of land
at the corner of Ludgate Hill and Old Bailey
is now home to two new buildings.
Number 1 New Ludgate (seen above) is by
Fletcher Priest and Number 2 New Ludgate
(glimpsed on the far right above and just
below) is by Sauerbruch Hutton.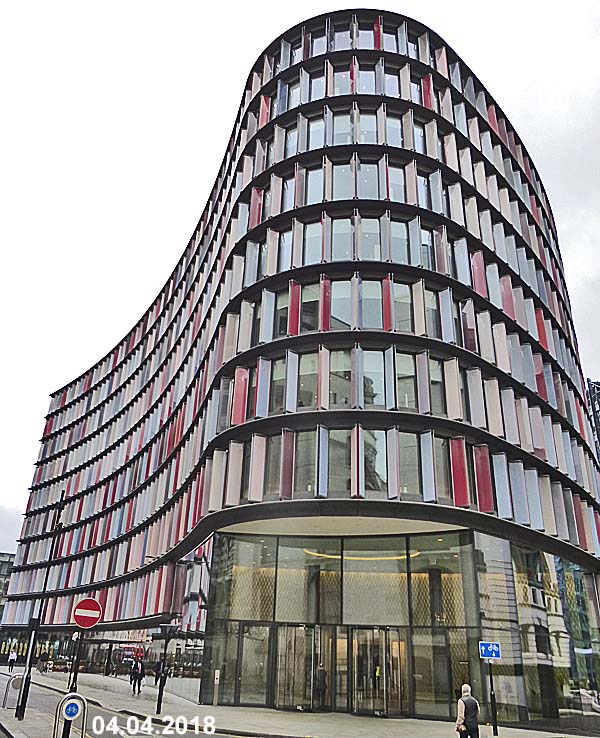 2 New Ludgate stands as
a stark contrast to the much more sober
Central Criminal Courts of the Old Bailey
that sits across the street.
The architect explains that the building
offers 30,000 square metres of office
space over nine floors and incorporates a
restaurant and retail units. They
describe the facade as featuring, "...
an array of moveable glass louvers
whose polychromatic compositions
respond to the various surrounding
urban spaces."
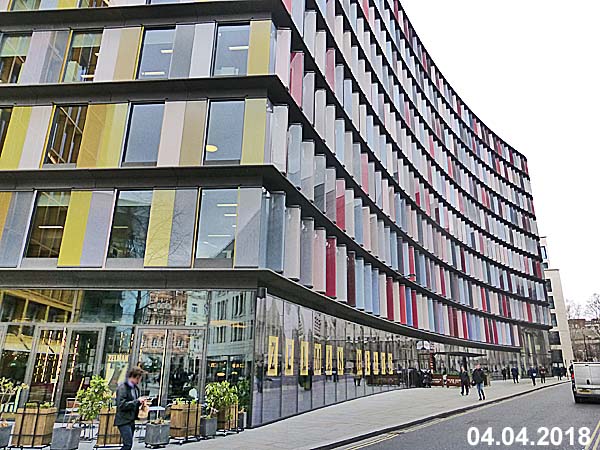 "This
redefines the canyon-like space of
Limeburner Lane with a full, curved
form that sweeps into a rounded bow
at its northern end to resonate with
the dome of the Old Bailey."
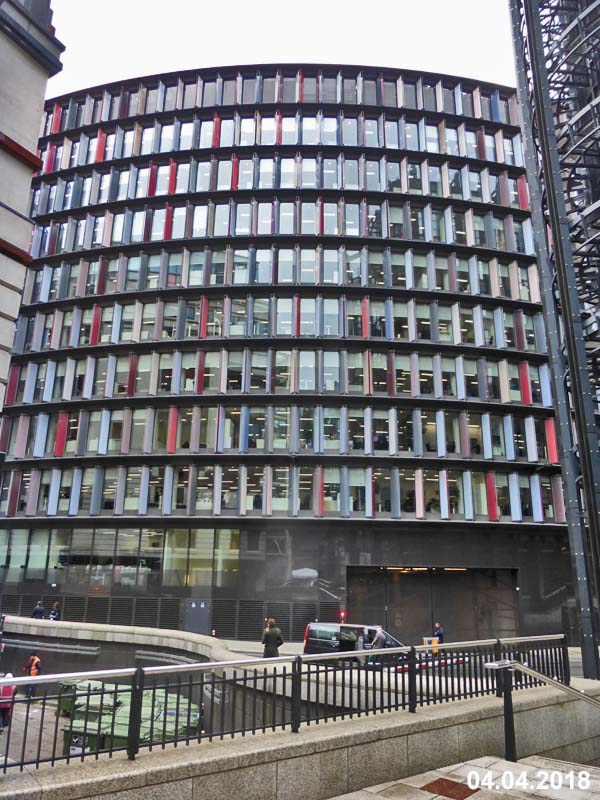 Regarding the shape
of the building, the architects say
that, "... A gentle concave curve
in the east adds generosity to the
otherwise narrow street and
culminates in a tall and dramatic
elevation that addresses a small
square to the south."
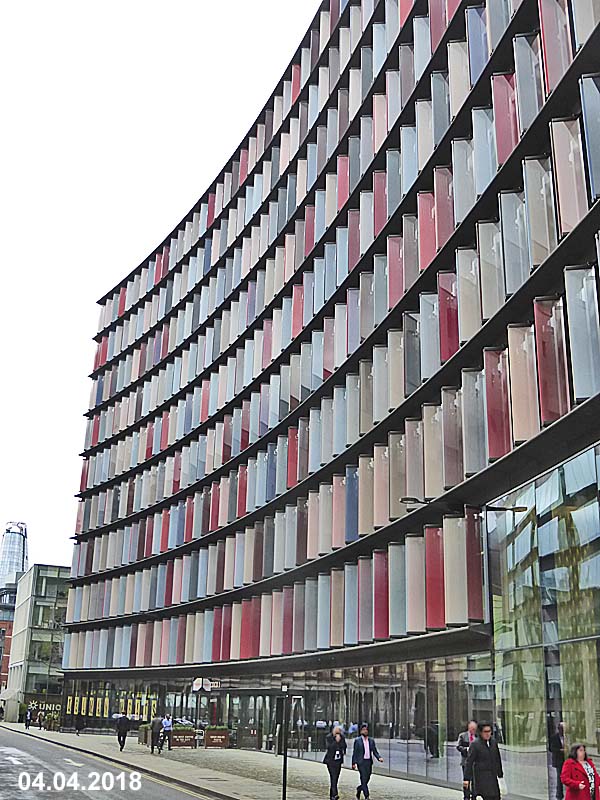 Number 1 New Ludgate (below) is made up of two elements. The Archdaily website says of the lower section of the building along Ludgate Hill that it, ".... comprises nine storeys plus ground floors. It is animated by bars and retail outlets under fixed white glass awnings The building uses a façade concept of a masonry grid that keeps off direct sunlight and throws light onto the floorplates and, when viewed obliquely from the street’s wide pavements, gives a solidity to the building. White precast concrete frames, simply detailed, respect their neighbours and set off the floor-to-ceiling low-ion glazing ...... 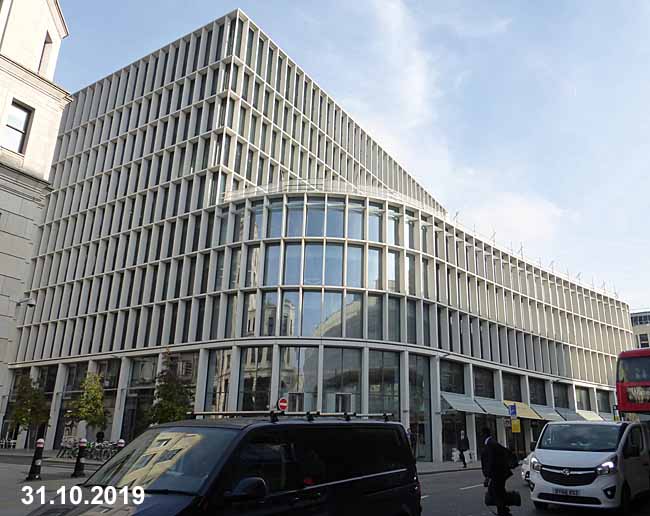
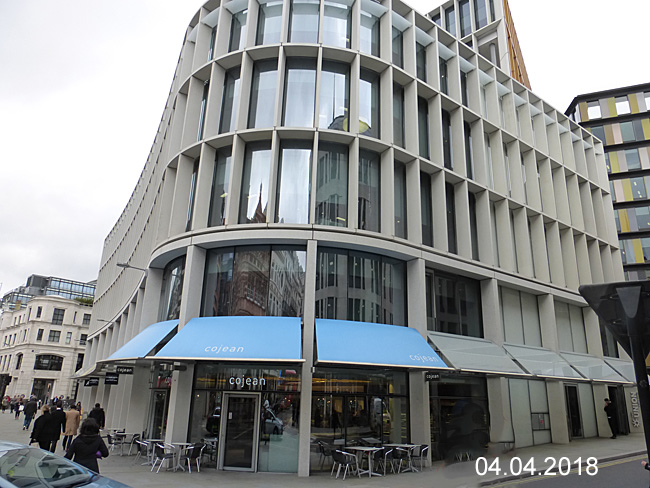 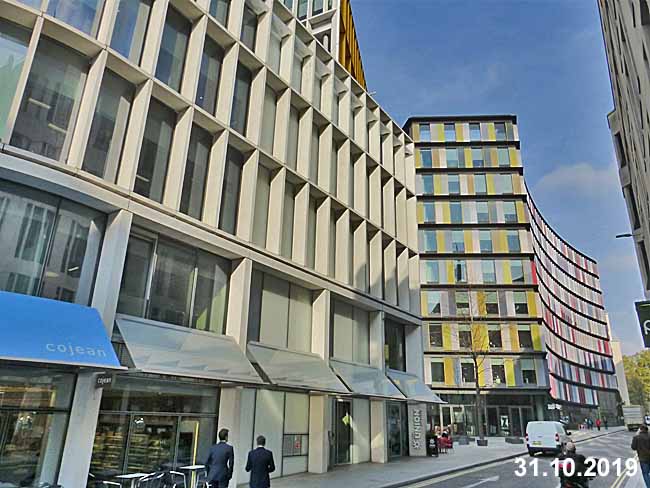 ...... while vivid amber ‘Kathedral’ glass fins are used on the piazzetta ‘accent’ façade in the new public space, where a mature tree provides shade..." 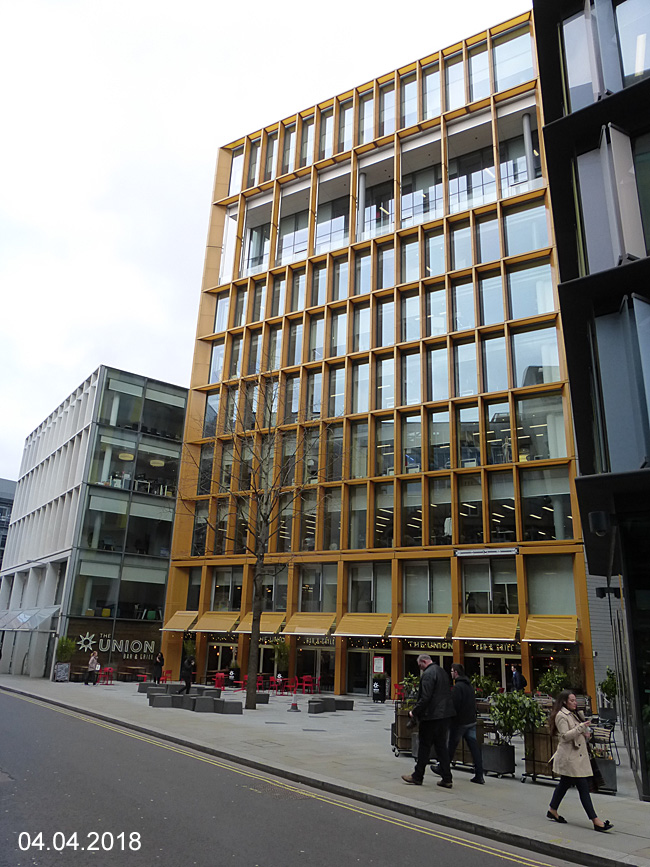 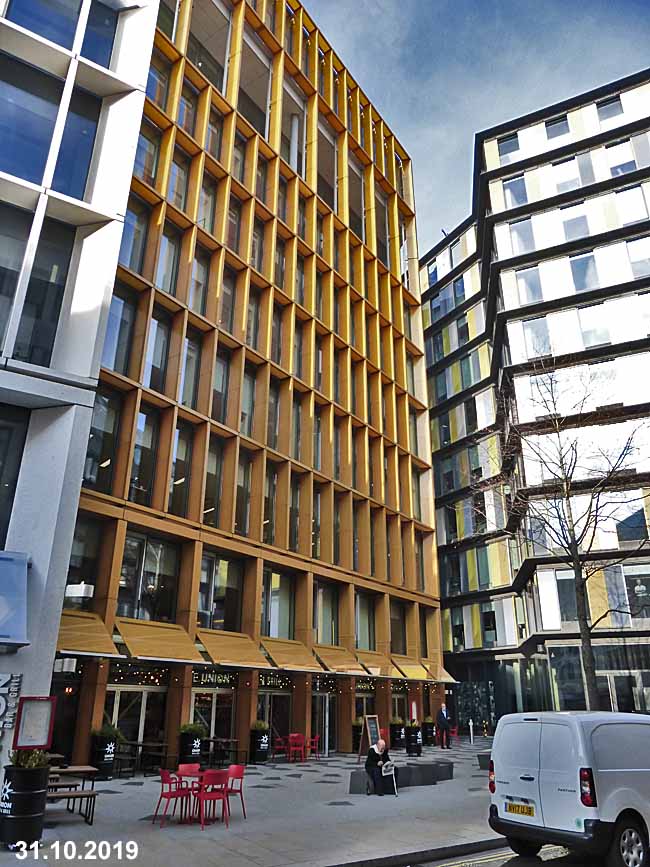 The www.skanska.co.uk site adds that, "... Two different construction methods were used for each of the 10-storey structures, which were both completed ahead of schedule. One New Ludgate is a steel-framed building, with Two New Ludgate using a concrete frame. .... The development is rated as excellent by the BREEAM environmental standard. It uses solar panels and a combined heating and power plant in the basement. There is also a system to capture and reuse rain and waste water. The development was named The City of London Building of the Year 2016." 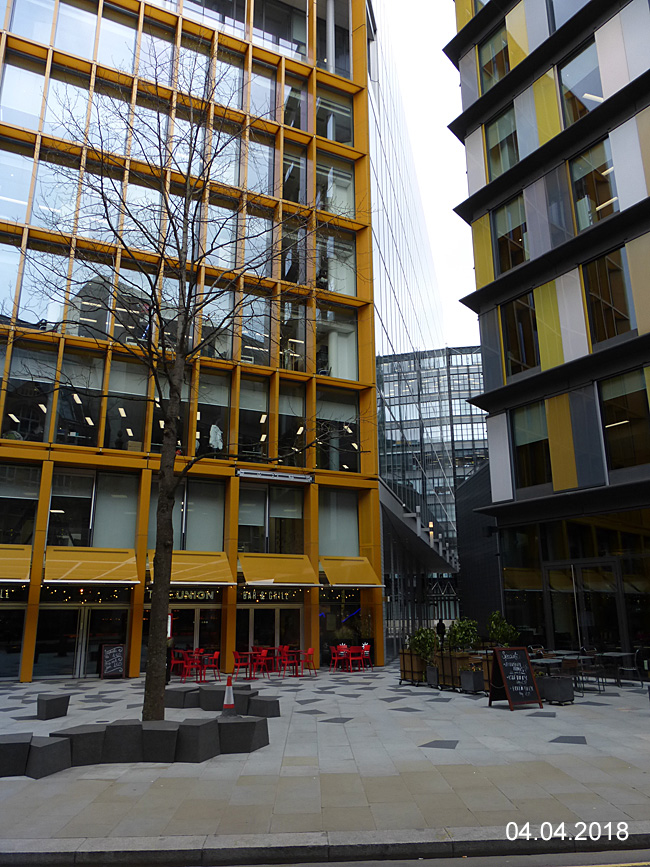 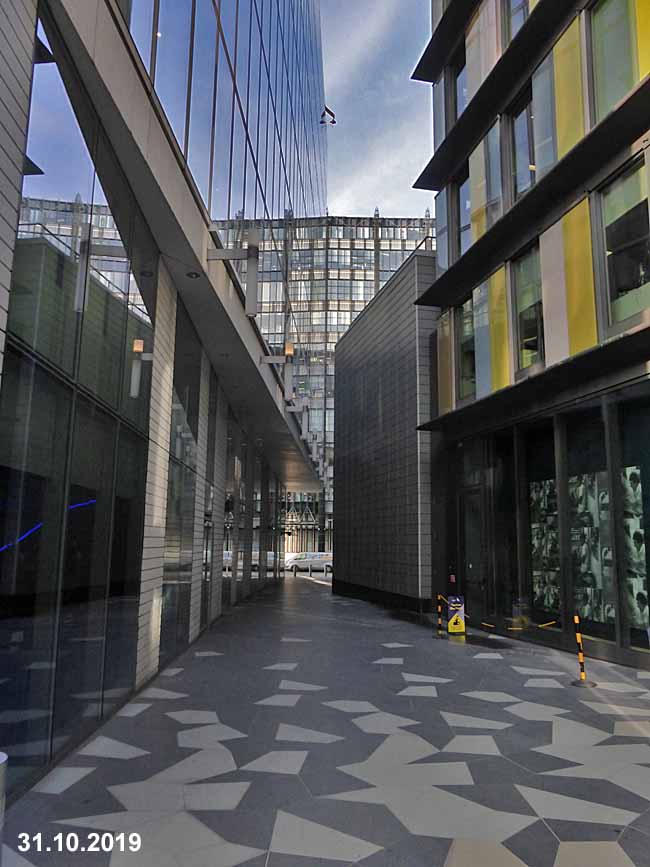 |
|
|
1 & 2 New
Ludgate, London
 |
