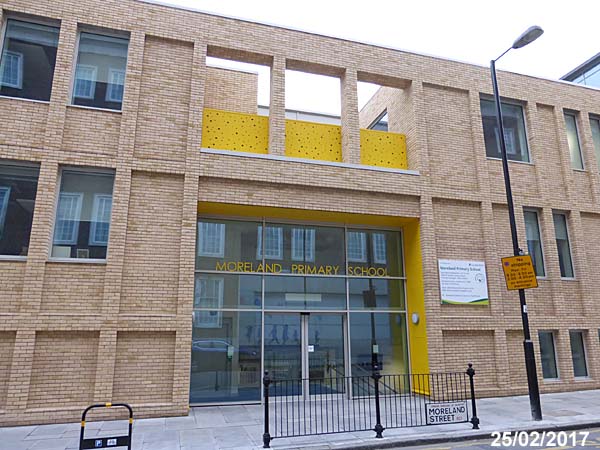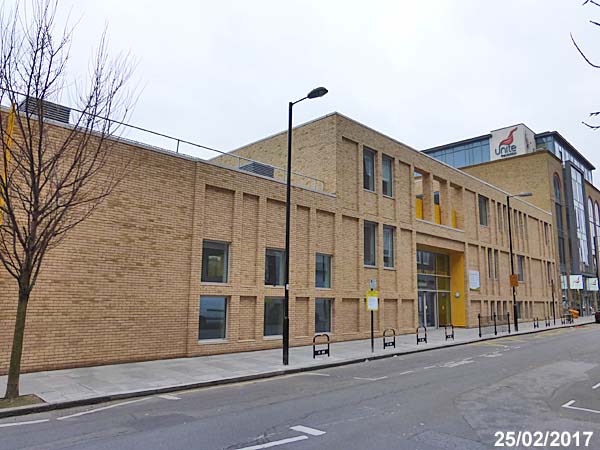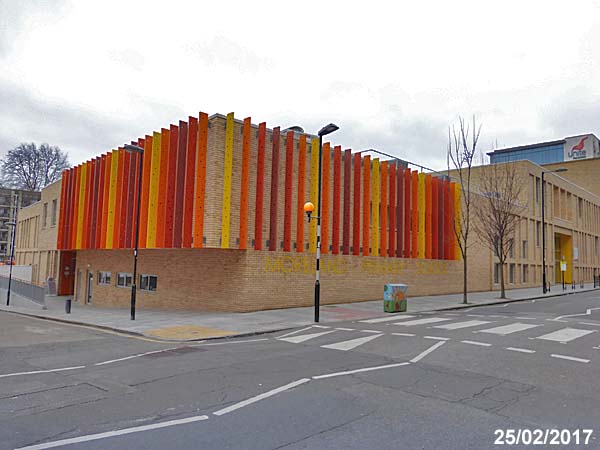| Architect |
Alan Dale Education Architects |
|
Date Built |
Completed
2016 |
| Location |
Moreland
Street |
| Description |
|
|
This new primary
school building on Moreland Street in
Islington was constructed in the
playground of the original Moreland
Street School. The plan was for
the school to move into the completed
new building and then demolish the
original that was built in 1964.
The new Moreland Street School
accommodates a 420 pupil primary school,
a double nursery provision and a
children's centre. The headteacher
says of the new building that it has, "...
large, bright, airy classrooms which
will provide an excellent
environment in which to challenge
and stimulate our children. Our new
school hall with stage lighting and
sports equipment and dance studio,
new library and ICT room, new family
kitchen and full after school
programme alongside extensive play
and sports outdoor facilities will
be fantastic. We will bring all we
stand for, all we have built over
almost 5 years, all our success and
lift it into our new building."
 The architect
explains that, "... The design
places the youngest children at
natural ground level, the ‘common
facilities’ on the middle ’street’
level and the older children on the
top floor. The
School Hall and Activity Hall are on
Level 2, (street level) providing
easy access for the public. This
position locates the kitchen so that
deliveries can be made without
vehicles entering the site. Dining
takes place in the Hall. Also
on this ‘middle’ floor are
specialist facilities, i.e. the
Library/LRC, staff areas,
administration and MI room.
All Children’s Centre rooms, all
Nursery rooms, all Reception
Classes, and all Infants rooms have
direct access to outside areas at
site level (Level 1) The Moreland
Street elevation could suffer noise
intrusion. The Administration
offices, WCs, storage and group
rooms (with fixed windows) are on
this side of the building. "
 |
|
|
Moreland
Primary School, Islington, London
 |
