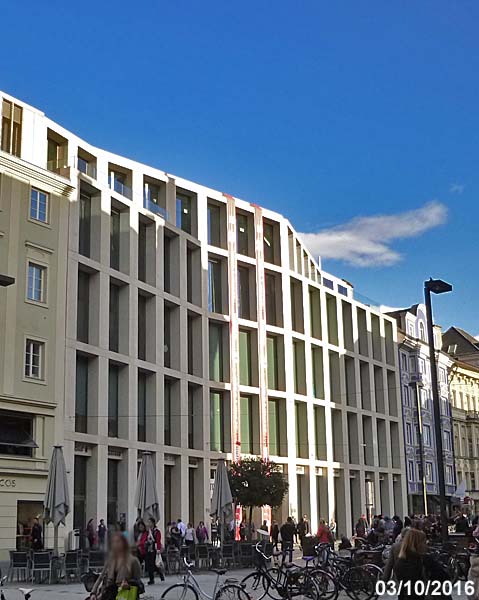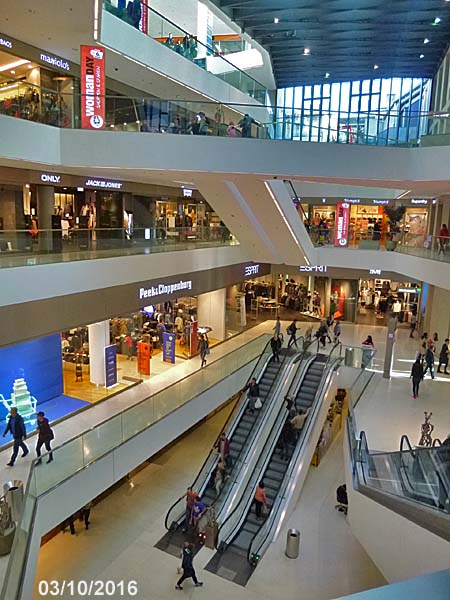
The Kaufhaus Tyrol on
Maria-Theresien-Straße in Innsbruck's city
centre, was voted in 2011 Europe’s most
beautiful and best shopping centre and
received the ICSC European Conference
Award. Shoppers using the centre have
access to over 50 stores on multiple
floors. It says of itself that, "...
visitors are treated to a first-class
shopping experience .... Kaufhaus Tyrol
provides facilities for people with
disabilities, such as an integrated
guidance system for the visually impaired
and wheelchair accessible toilets. WIKI
Kids World, located on Level 3, offers a
professional child-minding service for the
centre’s youngest visitors (over 3 years).
Even when it comes to the environment,
Kaufhaus Tyrol is exemplary: thanks to the
latest technology, annual CO2 emissions
can be drastically reduced. "
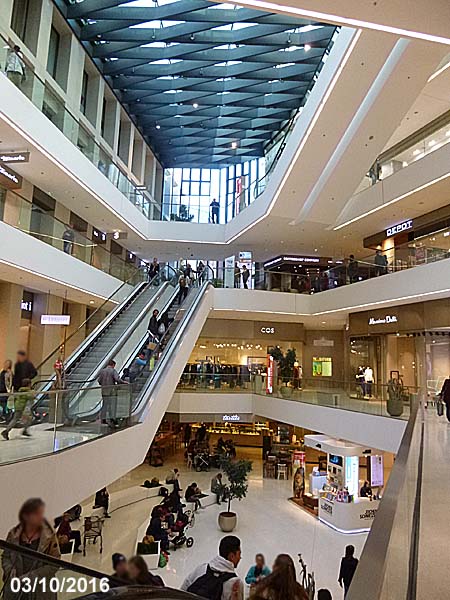
The building was designed
by the David Chipperfield practice and built
between 2007 and 2010. On their website
they explain that the new Kaufhaus Tyrol
occupies the site of the former Kaufhaus Tyrol
and stretched from Maria-Theresien-Straße
through the interior of the block to
Erlerstraße (see below).
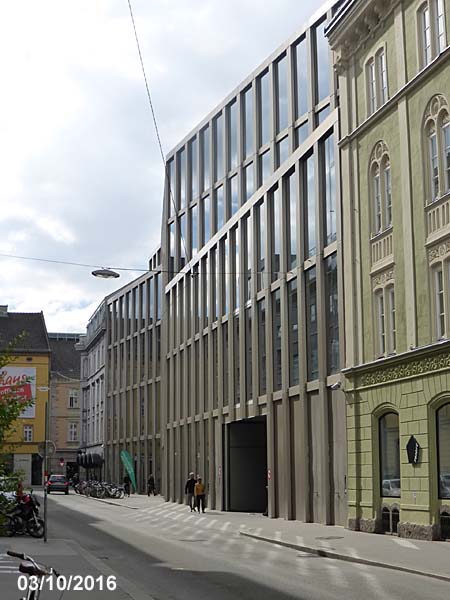
They explain that, "...
The project consists of three
different building volumes, the first
of which completes the block structure
of the historic street. It has an
almost sixty metre-wide elevation onto
Maria-Theresien-Straße and is
separated into three sections that are
at a slight incline to each other. The
articulated appearance of the façade
is most noticeable when approached
from this street. The main entrance,
situated in the centre of the long
façade, faces a pedestrian zone in the
old town and is emphasised by the
additional height of the central part
of the building. The deep main façade
uses light and shadow to develop the
rhythm of the neighbouring building
bays and projections. It is made
of precast concrete elements with
natural stone and marble aggregates,
which have polished and sandblasted
surfaces. In the window reveals these
polished surfaces have a terrazzo-like
appearance. Room-height window
openings on every floor mediate
between the new Kaufhaus Tyrol and the
historic environment."
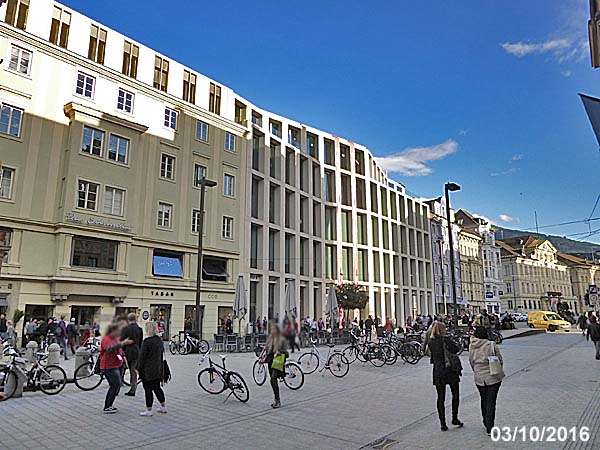
"The neighbouring
Schindlerhaus, dating back to the
sixteenth century, has been carefully
restored and a new floor added, providing
space for offices and meeting rooms as
well as housing the Schindler Café. The
second building volume mediates between
the first and the third. It is a
glass-roofed atrium that provides public
circulation for the store. The different
bridges and balconies offer framed views
out to the city centre and the nearby
mountains. The third volume stretches
sixty metres beyond the atrium towards
Erlerstraße where the larger departments
can be found."
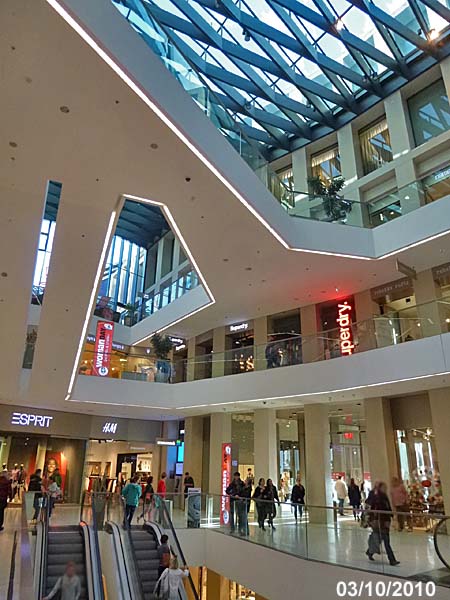
"The five-storey,
naturally lit atrium provides central
access to all floors, offering views of
different departments and orienting
visitors."
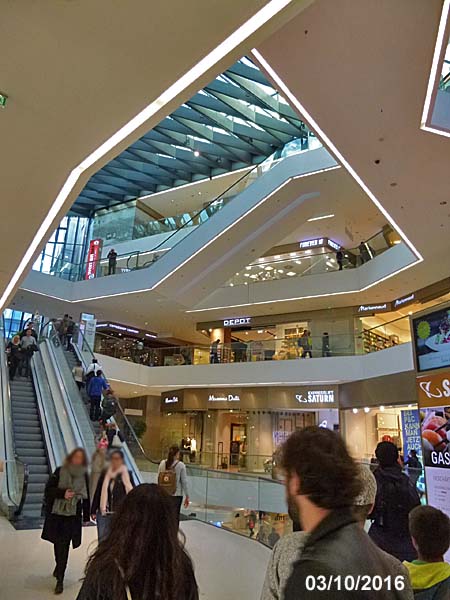
|
