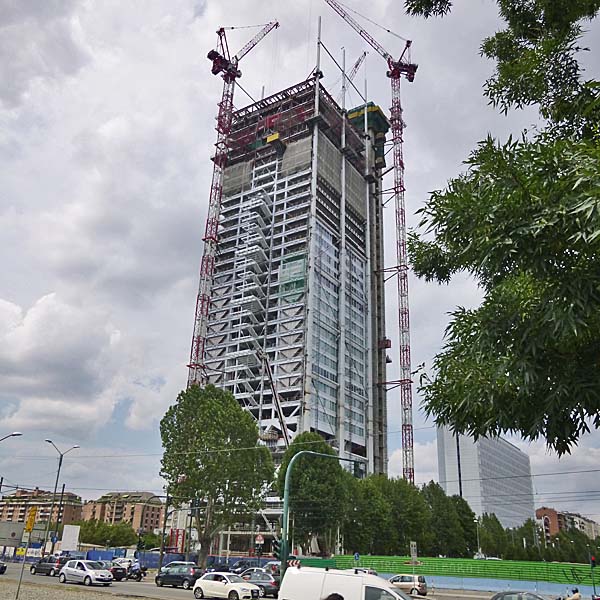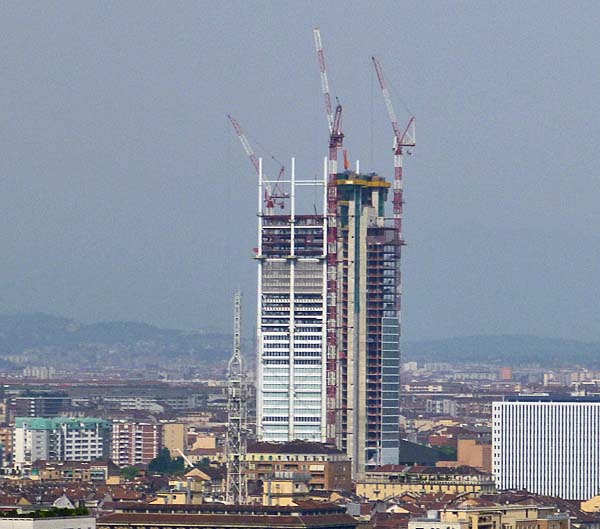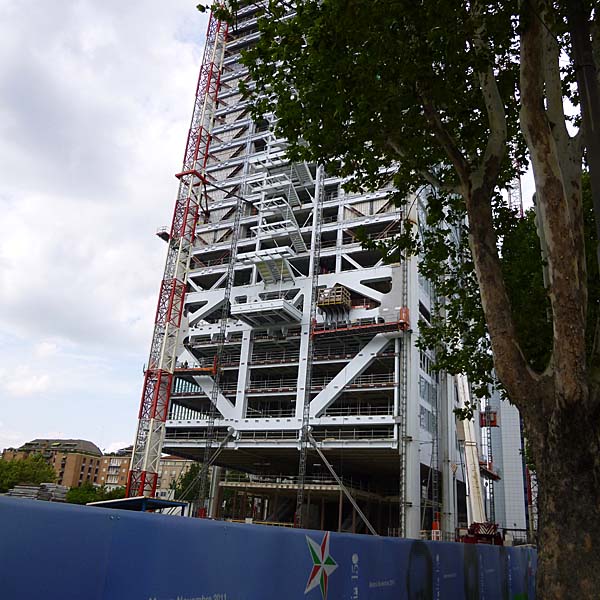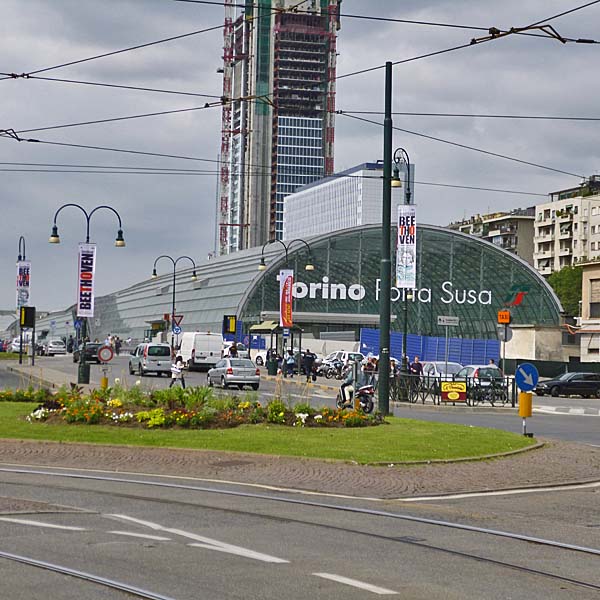| Architect |
Renzo Piano
Workshop |
| Date
Built |
2006 - 2015 |
| Location |
Corso
Vittorio Emanuele II |
| Description |
|
| On
March 3, 2006 the City of Torino and Intesa
Sanpaulo issued a joint press release which
announced that, "The
preliminary purchase agreement has been
signed by both the City of Turin and
Sanpaolo IMI referred to the area with a
ground surface of 50,000 sq.m. with the
related building rights, located near
Turin's historical centre (Spina 2 -
Porta Susa) and bordered by Corso
Vittorio Emanuele, Corso Inghilterra and
Via Cavalli. Sanpaolo IMI will
construct its new and prestigious
Headquarters in this area.
... The Headquarters will contain the
Group's management structures and the
corporate centre, with offices
accommodating approximately 2,000 staff
and operating areas to provide services
to customers. The building to be
constructed will extend to a height of
approximately 150 metres. ... Sanpaolo
IMI has launched an international design
consultation to construct a building
with characteristics which represent a
high and significant cultural
contribution in the architectural field,
in terms of the Bank's image and the
image of the entire city, and for which
the following persons have been invited:
Hiroshi Hara of Tokyo, Carlos Lamela of
Madrid, Daniel Libeskind of New York,
the MVRDV design studio of Rotterdam,
Dominique Perrault of Paris and the
Italian architect Renzo Piano." The result of this consultation process was that Renzo Piano was commissioned to design the new building. On June 29th of 2006 the company issued another press release entitled, "Sanpaolo IMI and Renzo Piano take Turin into the future with a new skyscraper" The Renzo Piano Workshop website says that, "The tower is a bioclimatic building in which specific design solutions guarantee the respect of the most advanced sustainable standards. The east and west façades are clad with a double skin system whose louvers open in summer and close in winter thus allowing an optimized thermal insulation. The full height of the southern facade is covered by two strips of photovoltaic panels and a vertical winter garden, whose evergreen climbers filter the daylight. The thermal control of the building is guaranteed by the opening of air vents at night so that concrete double slabs are cooled down by the circulation of fresh air. The tower aims to be perceived as a discreet, almost ethereal architectural presence. Luminescent as a piece of ice, it will offer subtle changes in light throughout the day, while a multitude of luminous LEDs will make it shimmer at night." The images above and below were taken in June of 2013. |
|
|
Intesa Sanpaolo Office Building, Torino, Italy
 |



