| Architect |
Jestico and Whiles |
| Date
Built |
To be
completed in 2015 |
| Location |
Booth Street
East |
| Description |
|
National
Graphene Institute, University of Manchester, UK
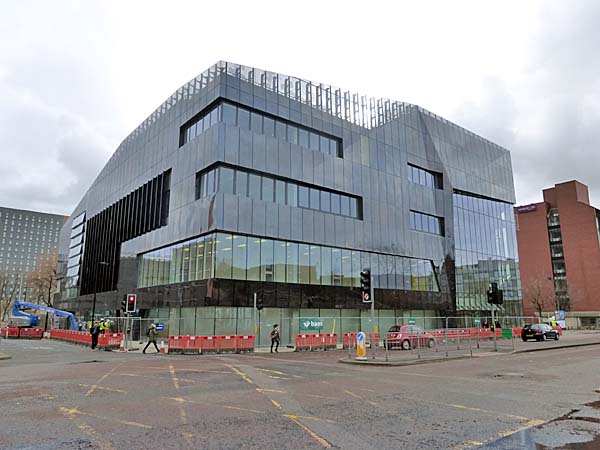
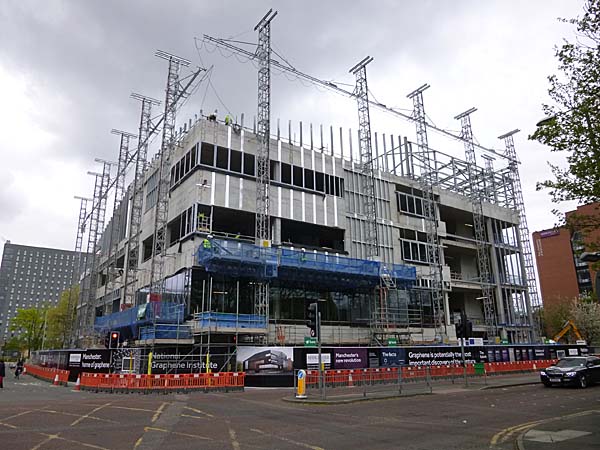
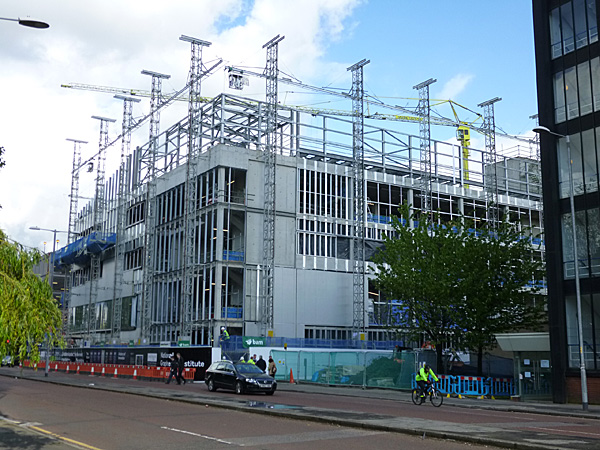
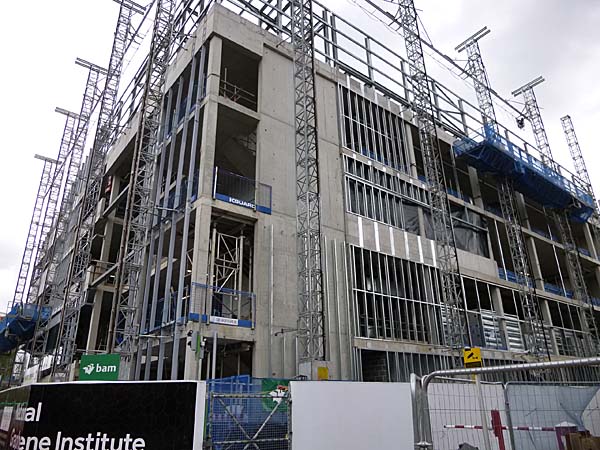
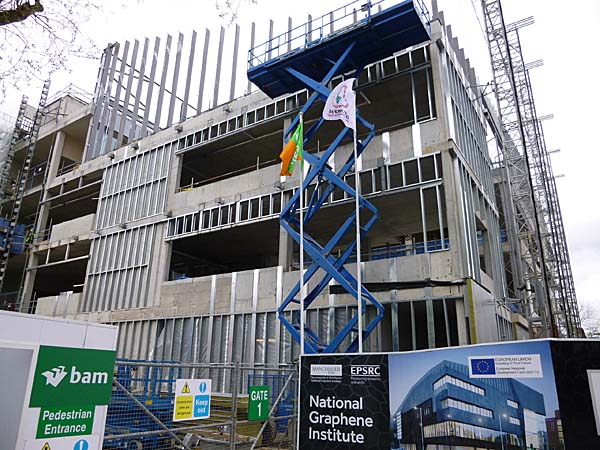
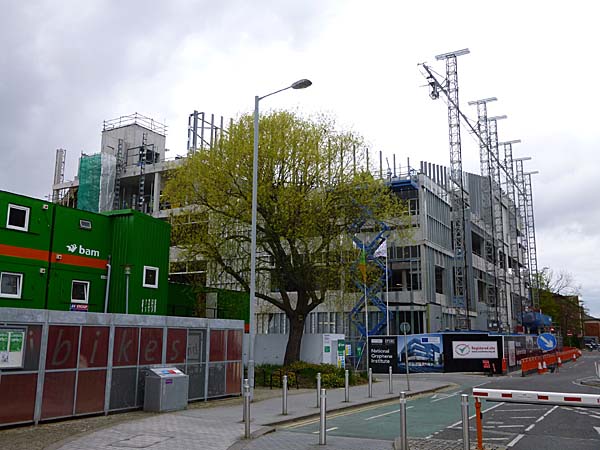

This building, under construction on
Booth Street East in February of 2015, is to be the
National Graphene Institute when it opens its doors
later in 2015.
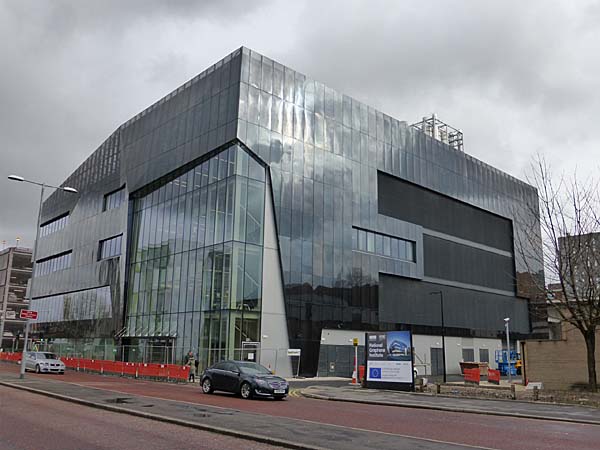
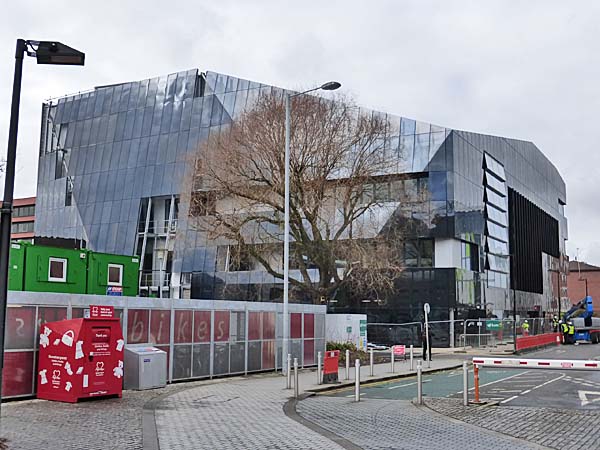
The University of Manchester website explains that, "Graphene is a two dimensional material consisting of a single layer of carbon atoms arranged in a honeycomb or chicken wire structure. It is the thinnest material known and yet is also one of the strongest. It conducts electricity as efficiently as copper and outperforms all other materials as a conductor of heat. Graphene is almost completely transparent, yet so dense that even the smallest atom helium cannot pass through it." The connection to Manchester is the fact that Andre Geim and Kostya Novoselov received several awards for their pioneering research on graphene while at the University of Manchester including the 2010 Nobel Prize in Physics.
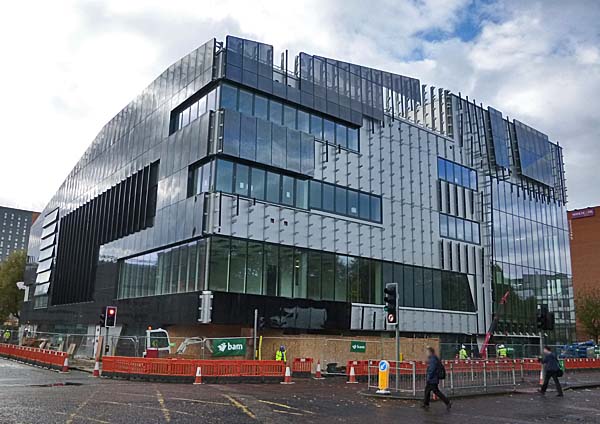
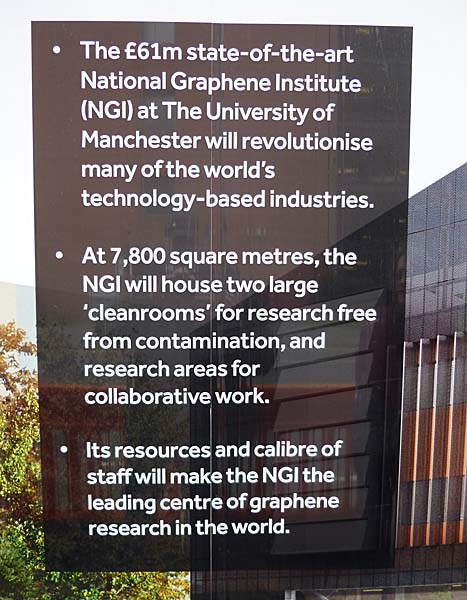
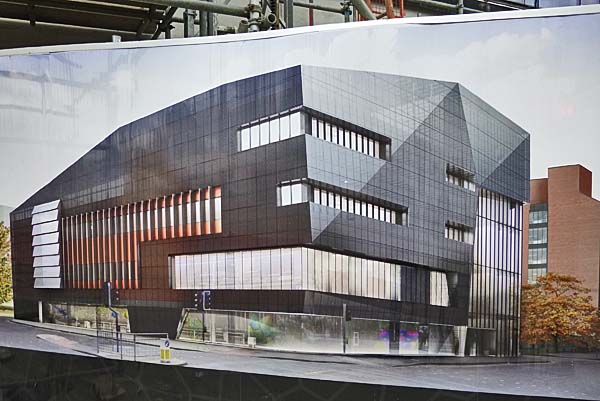
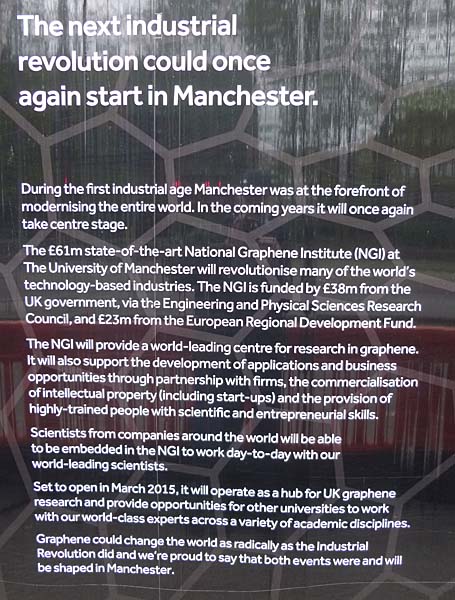
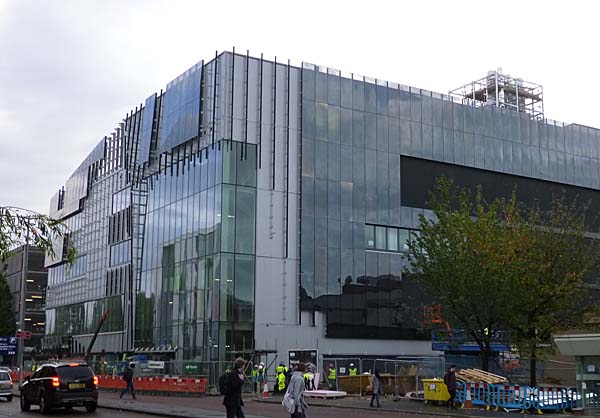
Jestico and Whiles, the building's architects, say on their website that, “The building is a compact 4 storey cube that occupies the full site foot print. The main cleanroom is located on the lower ground floor to achieve best vibration performance. Offices and labs are intermixed on all floors with most of the labs and all the offices having views and daylight. A top lit double height breakout space linking two floors provides welcome respite at the heart of the intense working environment. A roof terrace also forms part of the top floor social and public area. ......
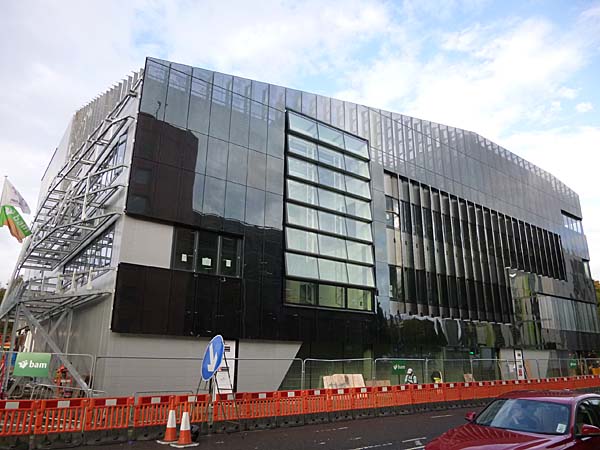
..... The building is enclosed by an economic inner skin comprising a proprietary composite cladding panel system that provides weather tightness and thermal insulation and accommodates flush windows and other openings as required. Fixed to the outside of this inner skin is a separate perforated stainless steel ‘veil’ which wraps around the volumes of the different elements of the building continuously to provide a unifying texture and fluid shape. Cut-outs in the perforated steel provide clear views out from internal spaces and allow access for window cleaning via water fed extendable pole or cherry picker. Gantries are provided at 1st, 2nd & 3rd floors along the south façade for window cleaning purposes.”
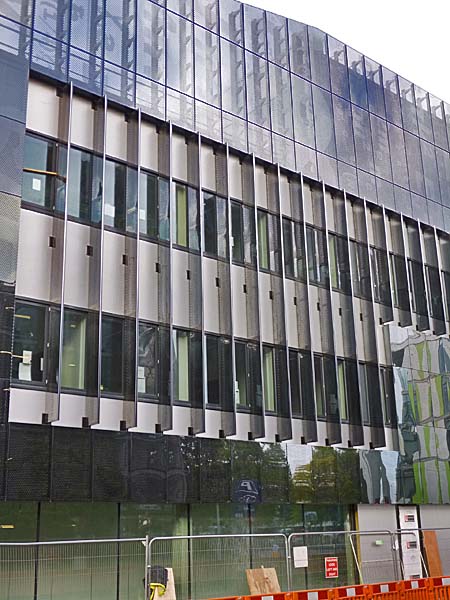
**********************
Some images from earlier in the construction phase.


The University of Manchester website explains that, "Graphene is a two dimensional material consisting of a single layer of carbon atoms arranged in a honeycomb or chicken wire structure. It is the thinnest material known and yet is also one of the strongest. It conducts electricity as efficiently as copper and outperforms all other materials as a conductor of heat. Graphene is almost completely transparent, yet so dense that even the smallest atom helium cannot pass through it." The connection to Manchester is the fact that Andre Geim and Kostya Novoselov received several awards for their pioneering research on graphene while at the University of Manchester including the 2010 Nobel Prize in Physics.





Jestico and Whiles, the building's architects, say on their website that, “The building is a compact 4 storey cube that occupies the full site foot print. The main cleanroom is located on the lower ground floor to achieve best vibration performance. Offices and labs are intermixed on all floors with most of the labs and all the offices having views and daylight. A top lit double height breakout space linking two floors provides welcome respite at the heart of the intense working environment. A roof terrace also forms part of the top floor social and public area. ......

..... The building is enclosed by an economic inner skin comprising a proprietary composite cladding panel system that provides weather tightness and thermal insulation and accommodates flush windows and other openings as required. Fixed to the outside of this inner skin is a separate perforated stainless steel ‘veil’ which wraps around the volumes of the different elements of the building continuously to provide a unifying texture and fluid shape. Cut-outs in the perforated steel provide clear views out from internal spaces and allow access for window cleaning via water fed extendable pole or cherry picker. Gantries are provided at 1st, 2nd & 3rd floors along the south façade for window cleaning purposes.”

**********************
Some images from earlier in the construction phase.





