| Architect |
Lifschutz Davidson Sandilands & Sheppard Robson |
|
Date Built |
Completion
2015 |
| Location |
Mortimer
Street |
| Description |
|
|
The former Middlesex
Hospital was demolished to create a
three acre development site in the heart
of London. Fragments of the
original facade were saved along with
the Fitzrovia Chapel, as you can see in
the images below.
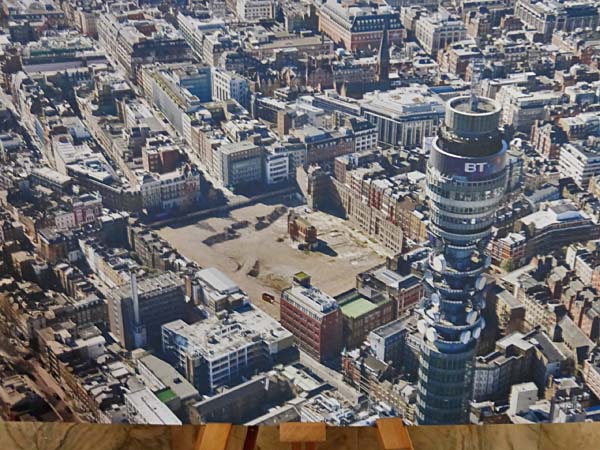 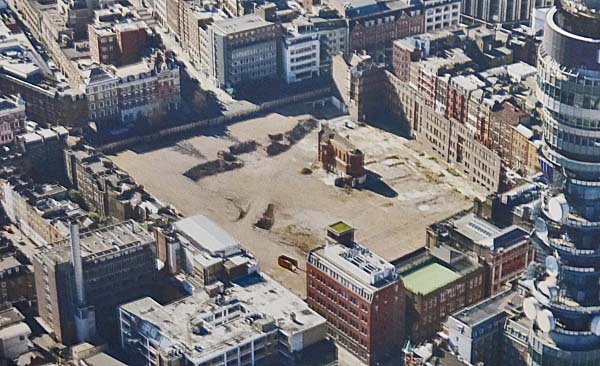 The site was
transformed into a mixed-use building
incorporating residential apartments,
offices, community facilities and a
public space. If you look
carefully at the image below, you can
see that the chapel was preserved and,
as you can see in the images at the
bottom of this page, refurbished.
 The Lifschutz
Davidson Sandilands website says that, "...
As architects for the overall
concept and five of the seven
buildings, the practice was charged
with addressing the issues of
relating what is a large scheme to
the finer grain of the Fitzrovia
streetscape, differentiating the
office and residential components
through detailing and entrances, and
providing vertical articulation to
ensure a legible bottom, middle and
top. ....
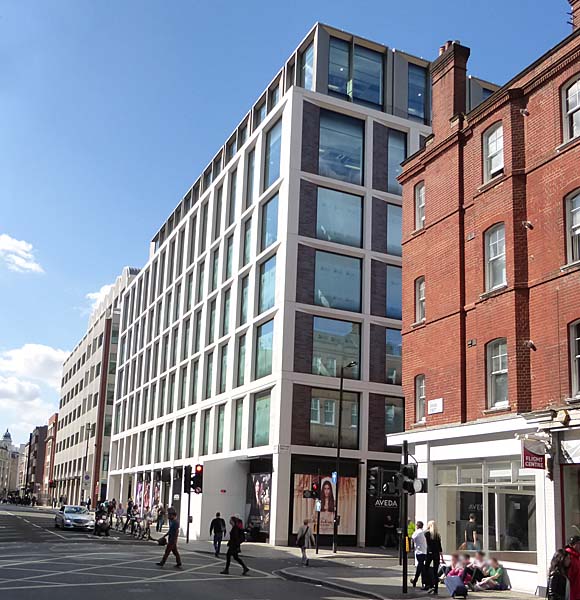 ... Open market
residential apartments, affordable
housing, retail, restaurant, Grade A
commercial space are included on the
site, as well as space for local
occupiers including a Primary Care
facility and an education facility
for the local primary school.
Centred on a new landscaped public
realm that embraces the Grade II*
listed chapel, the masterplan now
opens up what was a closed city
block to the surrounding streets and
creates new routes."
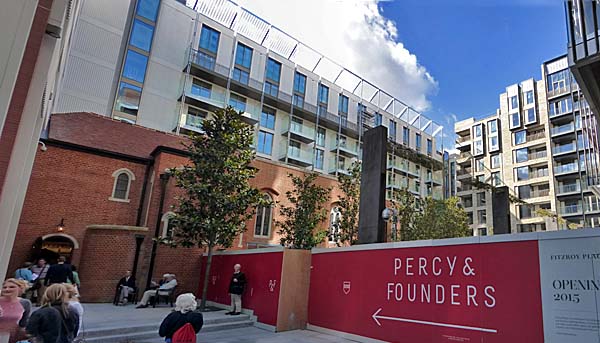 "The practice
is delivering 291 residences with
interior designers Johnson Naylor. A
wide variety of luxury apartments
include suites of one, two and three
bedrooms, duplexes and penthouses.
Designed to optimise the natural
light and views, most have their own
private outside space. "
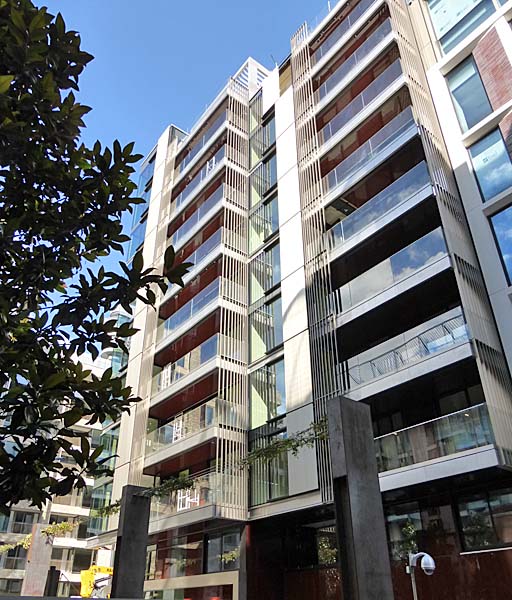 The Sheppard Robson
website explains that, "... The
office buildings are designed to
complement one another in offering
an optimised range of office space
in terms of floor space and
configuration. Each meets demands of
modern occupiers in terms of
efficiency and flexibility for
subdivision and open/cellular space
planning options, whilst the
coherent design character inside and
out avoids an anodyne working
environment. The upper floors of
each building step back to provide a
generous terrace and panoramic views
of the London skyline. The larger
east building features a dramatic
atrium and hotel style lobby ....
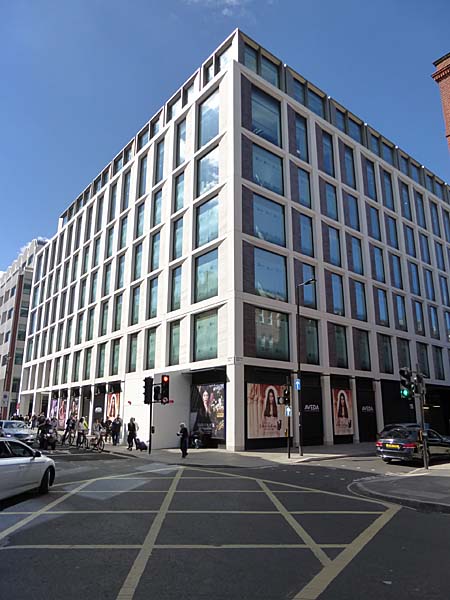 .... whilst the
west building features a distinctive
vaulted roof profile creating lofty
accommodation at the top storey."
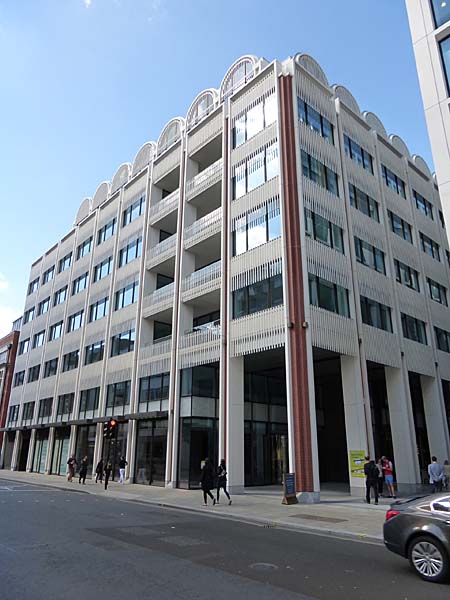 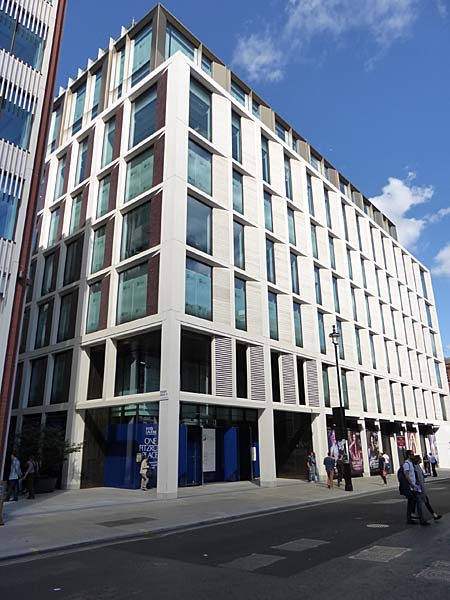 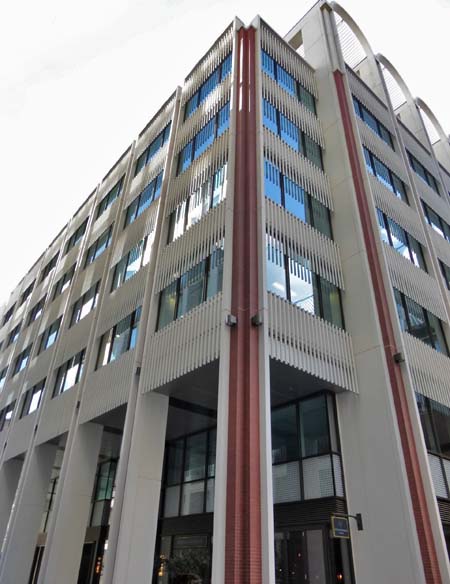 ************************* Fitzrovia Chapel 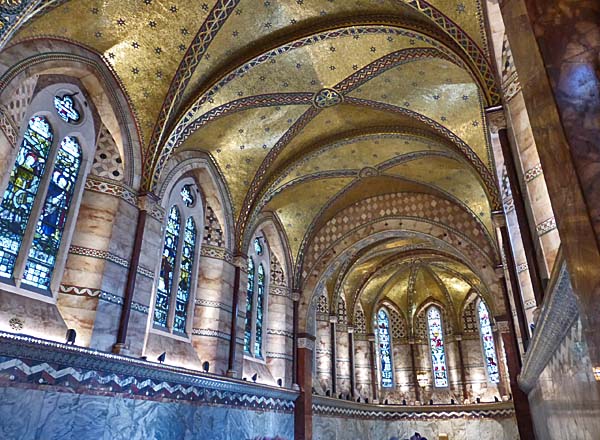 The Open House London website provides these facts about the chapel: The Grade II*
listed chapel was once a place of
quiet contemplation and prayer for
staff and patients of The Middlesex
Hospital. Whilst the hospital itself
has made way for new development,
the chapel has undergone a £2
million refurbishment. Never
dedicated and never consecrated,
this building will in future be
dedicated to the people of
Fitzrovia. It will be open for quiet
contemplation, for chamber concerts
of music and the spoken work, and it
will be available to hire for
celebrations of life events.
 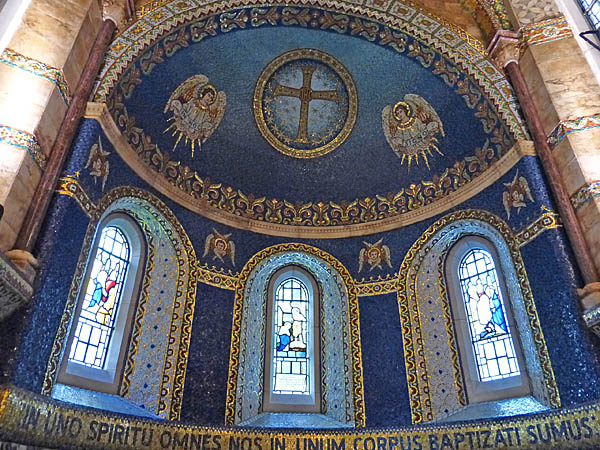 Structurally completed in the mid-1920s, the chapel was not formally opened until 1929 after much of The Middlesex Hospital was demolished and rebuilt around it. The chapel has a simple rectangular nave with a small ante-chapel at the west end. The ante-chapel is also lined with memorial tablets of white marble with incised inscriptions, which have been restored and retained in a sensitive gesture to important hospital memories. These provide an invaluable record of the chapel’s past. Built in red brick, decorative marble and mosaics were later added. 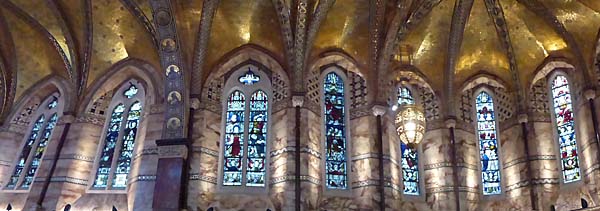 |
|
|
Fitzroy
Place, London
 |
