| Architect |
Alison Brooks Architects |
|
Date Built |
Completion
2017 |
| Location |
Walton Street |
| Description |
|
|
This building on
Walton Street in Oxford's Jericho
district started life in 1912 as Ruskin
College. In 2007 Ruskin College
moved out and the building passed into
the hands of Exeter College. Only
two facades of the original Edwardian
building remain. They have been
incorporated into a new quad for Exeter
College that has been named in honour of
Sir Ronald Cohen's parents, Michael and
Sonia Cohen. Sir Ronald Cohen
contributed £9m towards the cost of the
project.
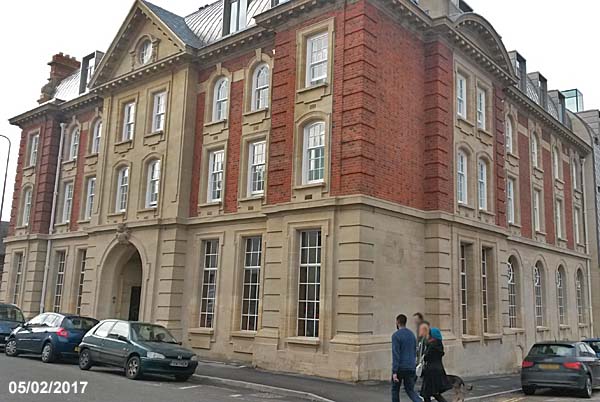 Ruskin was a "working-men's college" founded by two Americans, Charles A Beard and Walter Vrooman, with the goal of offering full-time residential courses for working men. John Ruskin was persuaded to offer the project his blessing and allow his name to be used in its title. 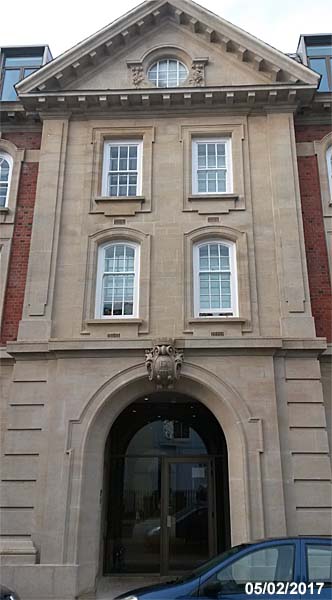 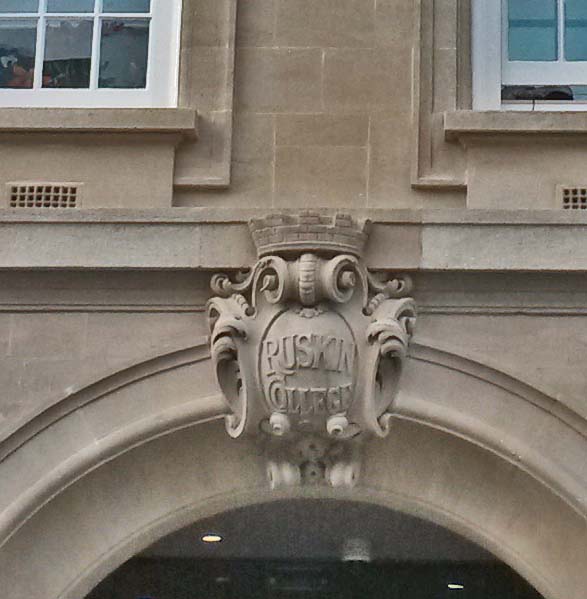 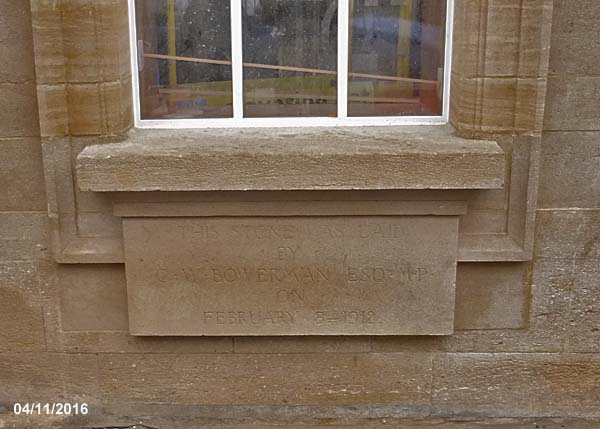 Above and below are
foundation stones laid on February 8,
1912. The one above by G. W
Bowerman MP and the one below by a Miss
Giles, a long standing member of
staff. The original building was
designed by Joseph and Smithem. It
was a steel framed structure clad in
pinkish-red brick and Bath stone with a
mansard rook covered with Welsh
slate. The original plan was to
create a typical Oxford college quad but
the 1912 building only managed 40% of
that aim. In 1936, 1964 and 1982
additional buildings were added to the
site to provide a dining hall, lecture
rooms additional student rooms and a
larger library. After Ruskin moved
out Exeter College took possession of it
in 2010. In 2013 it was Grade II
Listed by English Heritage.
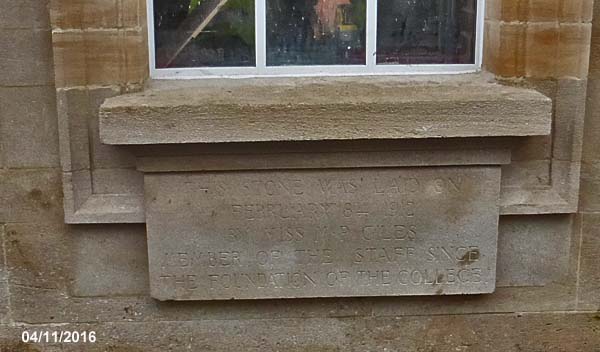 On December 11, 2013,
the Oxford Mail ran a story by Oliver
Evans with the headline "Controversial
plans for former Ruskin building
approved". The article goes on to
explain that, "... PLANS
to demolish the former Jericho home
of Ruskin College, keeping the
Walton Street facade, were approved
last night. Exeter College won
permission from Oxford City Council’s
west area planning committee despite
pleas from residents to reject the
controversial scheme. The
plans will see all but the 1913
facade demolished for 90 student
rooms and teaching facilities in a
quadrangle design, in a move that
would increase total floor space by
39 per cent. South Jericho
Residents’ Association’s Mary Keen
said while the return of students
was to be welcomed, the design was
too ambitious and too tall.
She said: “This plan tries to put a
quart into a pint pot.” Ruskin
College, which caters for adult
students without previous formal
education, moved to Dunstan Road,
Old Headington, last year after
selling the Walton Street site to
Exeter.
The building is currently empty. Oxford Civic Society vice-president Tony Joyce objected at the meeting, saying the “unique building in terms of the history of the development of working men’s education” needs “very special attention”. But Exeter College bursar William Jensen said its Turl Street home only accommodates 147 of its 320 students and the plan is for an “exceptional building”. Council member Colin Cook said the scheme will free up private housing currently used by Exeter students, adding: “This building will provide public benefit and the efficient use of land.” But fellow member Jean Fooks said at Oxford Town Hall: “We don’t want to repeat the mistake of letting our need for student housing outweigh the need for other considerations.” Elise Benjamin said the scheme is too large and will stand out too much. English Heritage also objected but the plan was passed by six votes to three. Although the application was approved, it will now have to go to the Government for listed building consent." Clearly approval for the building to go ahead was indeed forthcoming. 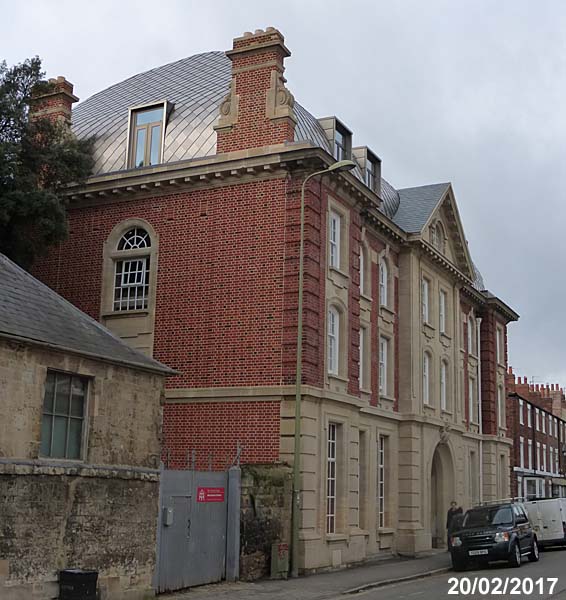 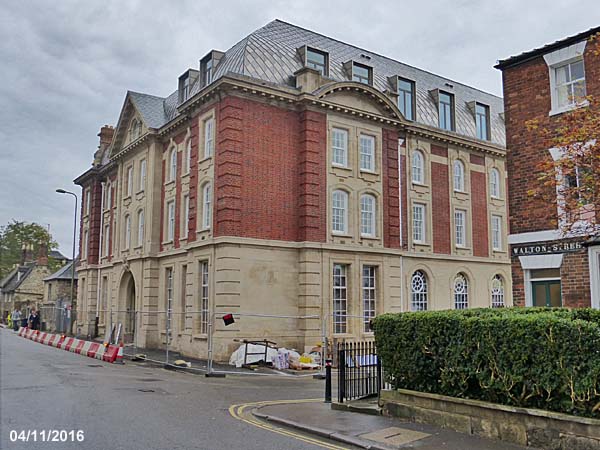 The architect's
website says that, "... The
new quad will
house undergraduate and
graduate living accommodation for
100 students, a lecture hall,
seminar rooms, social learning
spaces, archive, café, roof
terraces, offices and fellows’
accommodation. Student rooms
and fellows studies are enclosed by
patterned stainless steel that folds
across wall and roof surfaces,
sitting on a stone clad ‘base’ that
houses the quads’ public
spaces."
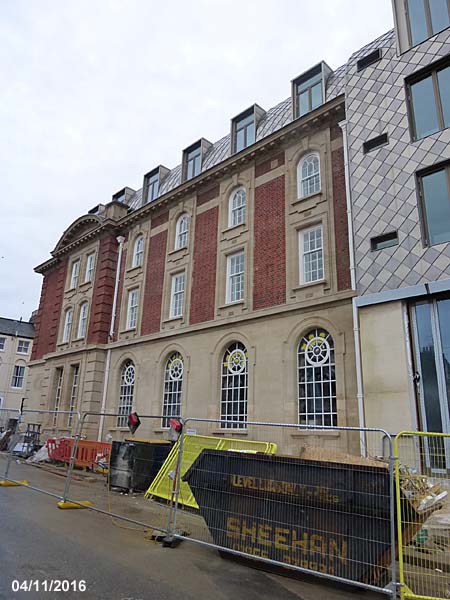 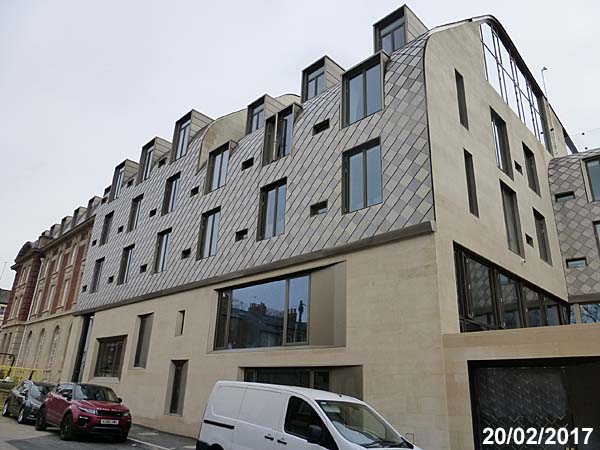 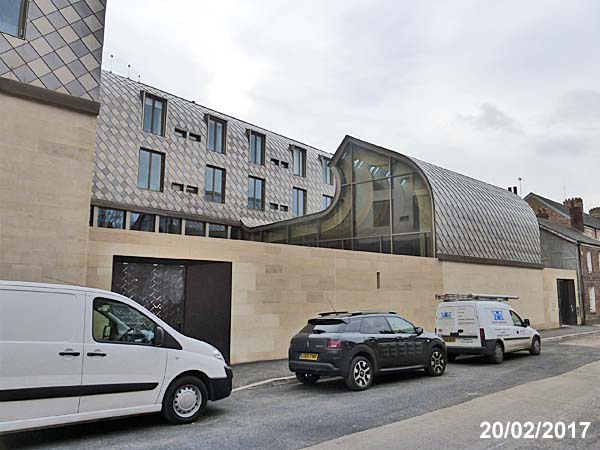 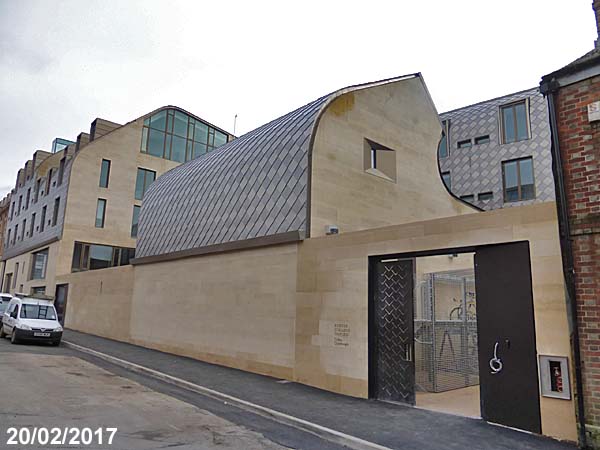 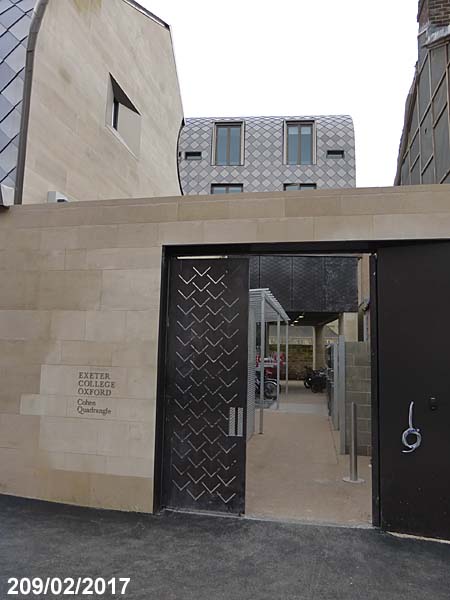 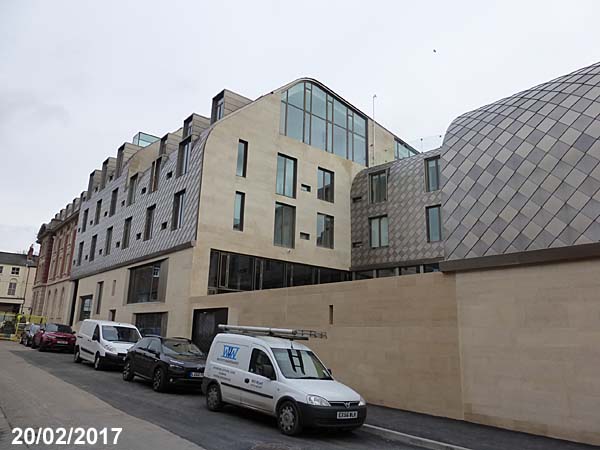 ********************* Images from an earlier stage in the construction. 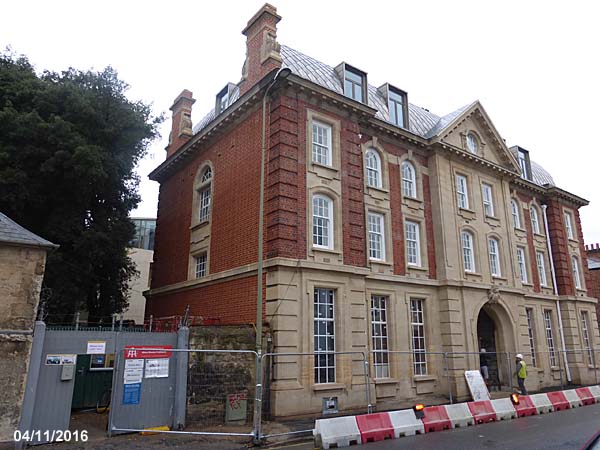 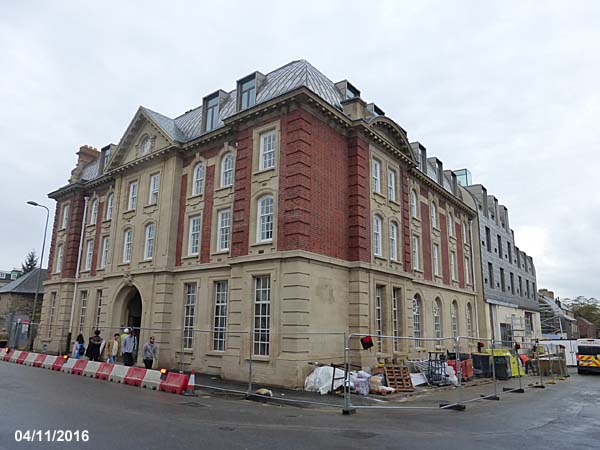 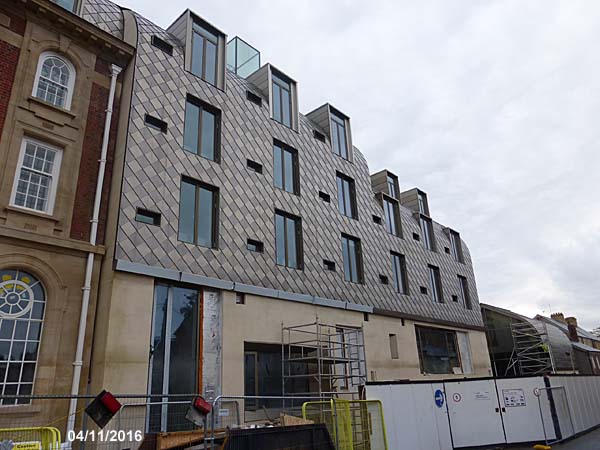 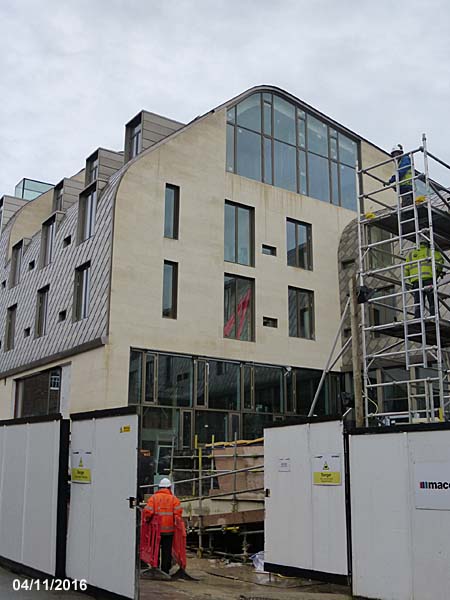 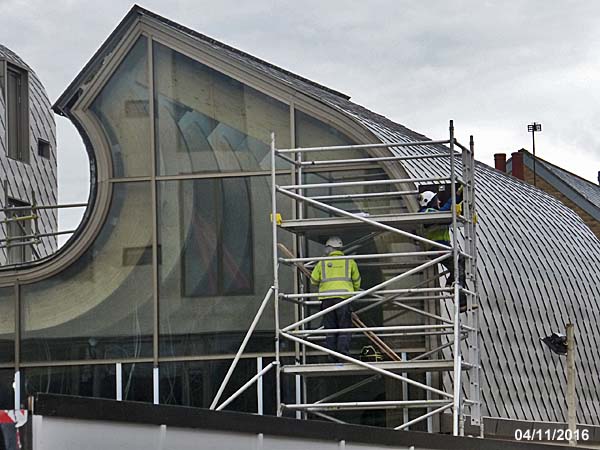 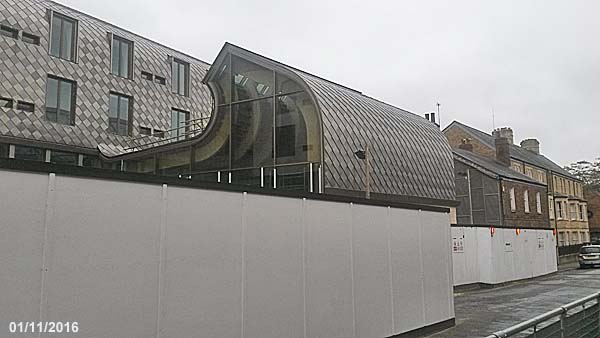 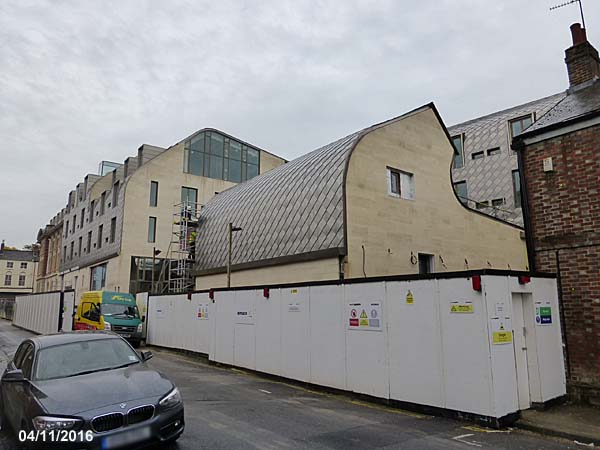 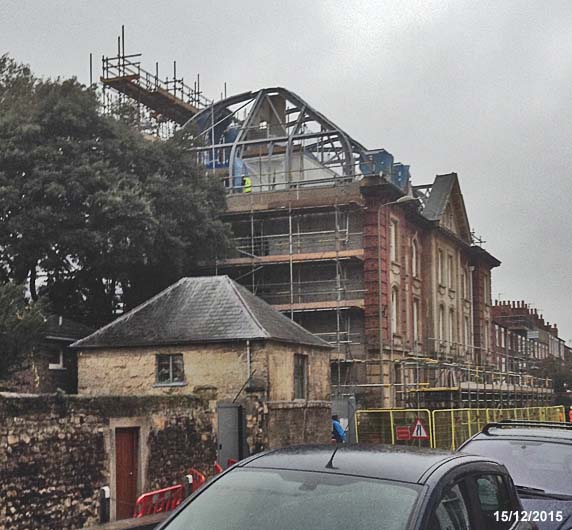 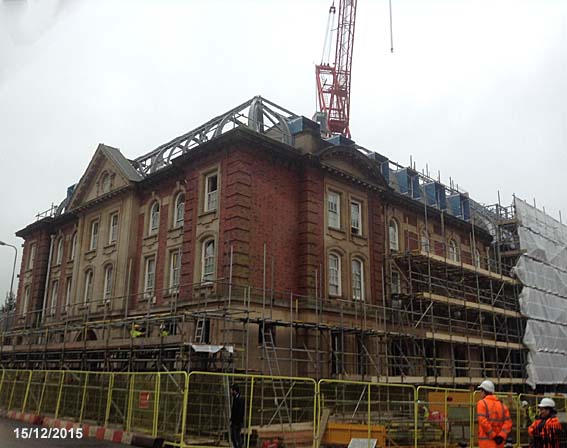 |
|
|
Cohen
Quad, Exeter College, Oxford, UK
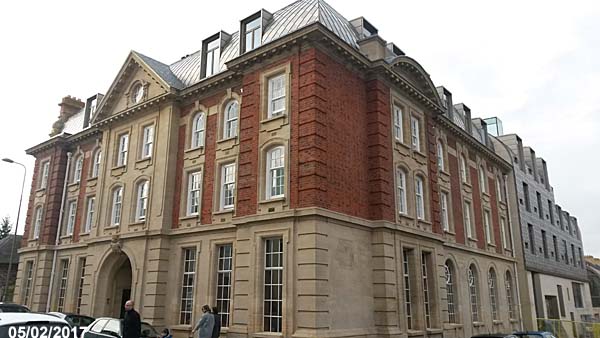 |
