| Architect |
Space Group -
Engineering: Arup & Partners London |
| Date
Built |
Completed
2012 |
| Location |
Brattørkaia 1, 7010 Trondheim |
| Description |
|
|
The Space Group
website explains that the Clarion Hotel
& Congress Centre in Trondheim, "...
redefines the classical atrium hotel
typology to a new and strong
identity. .....
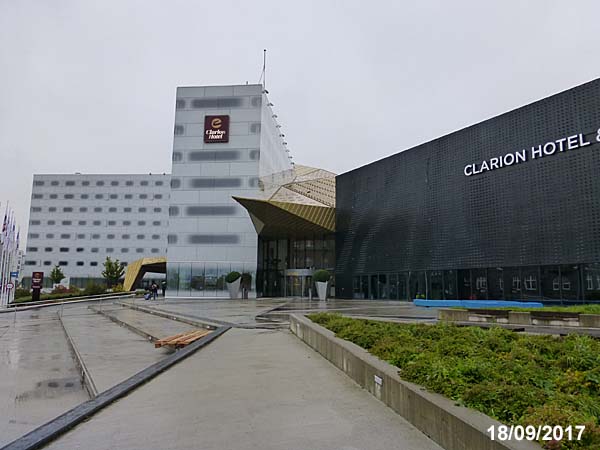 .... The rooms are arranged/organized in four highly rational structures all oriented towards the perfect view. ..... (the) sky bar with roof terrace are shaped in a free form to take advantage of unique attractions towards the park, the Brattøra basin and the free view above neighbour buildings." 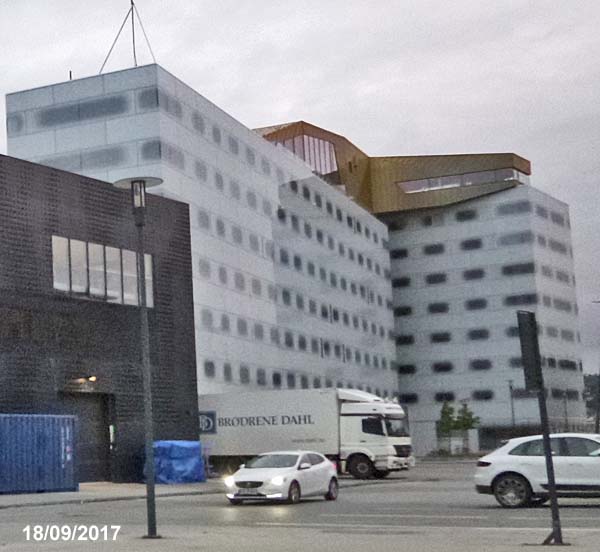 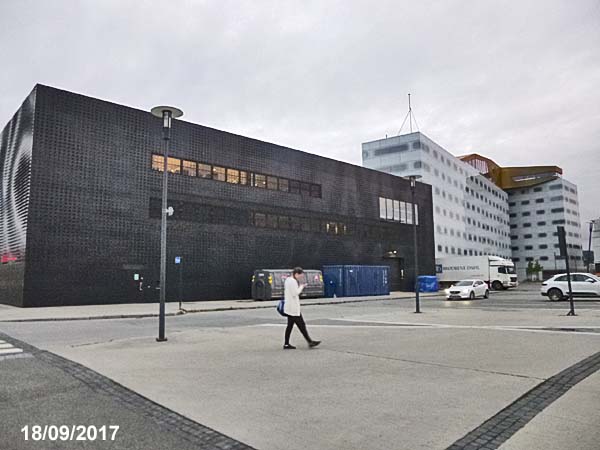 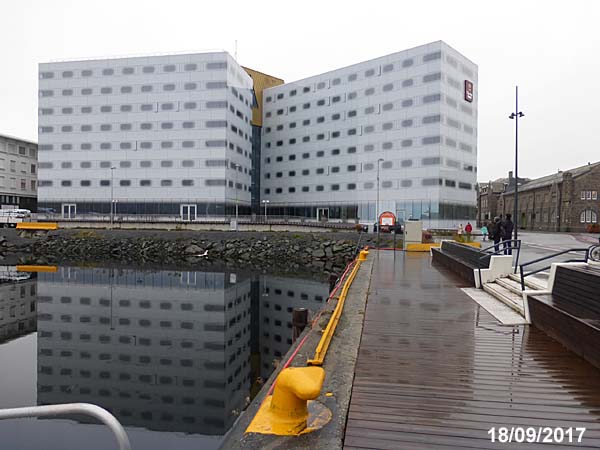 "The rotation transforms the atrium from an enclosed central space to a 3-dimensional star shaped lobby space. .... the lobby is here given a 3-dimensional and dynamic spatial experience with a programmed roof, and a sequence of shifts between glimpse and panorama, intimacy and spectacular exposure." 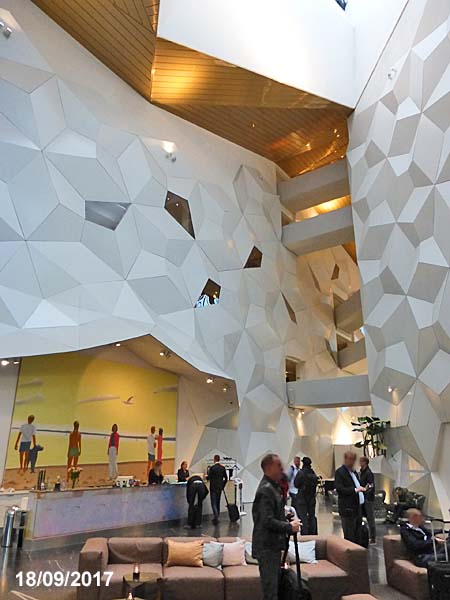 "The
internal crystalline shape is
fragmented, (suggesting)
associations to dramatic ice
formations with cliffs, rips and
ice floes."
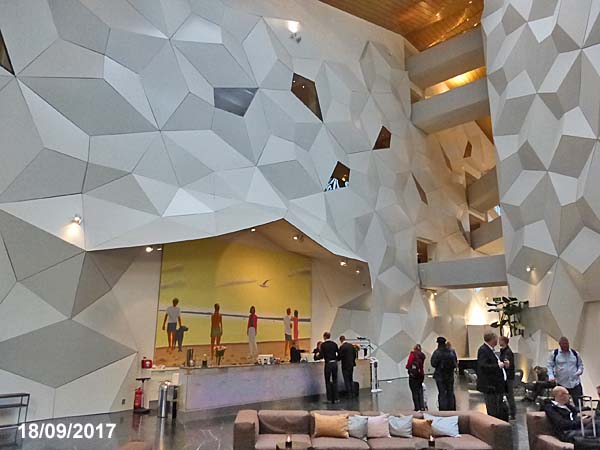 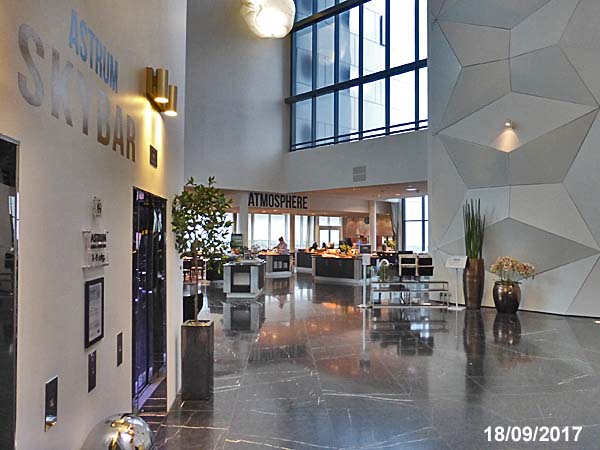 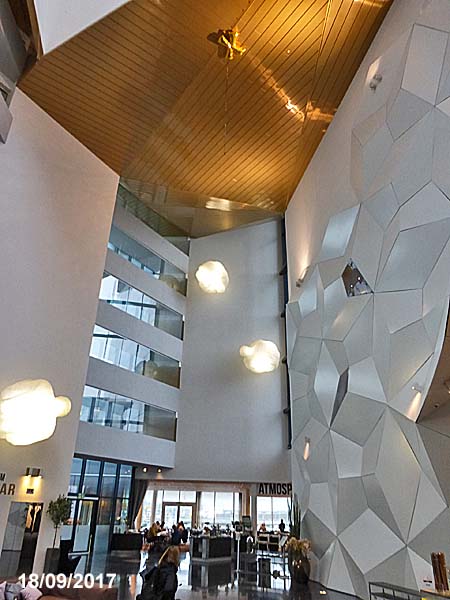 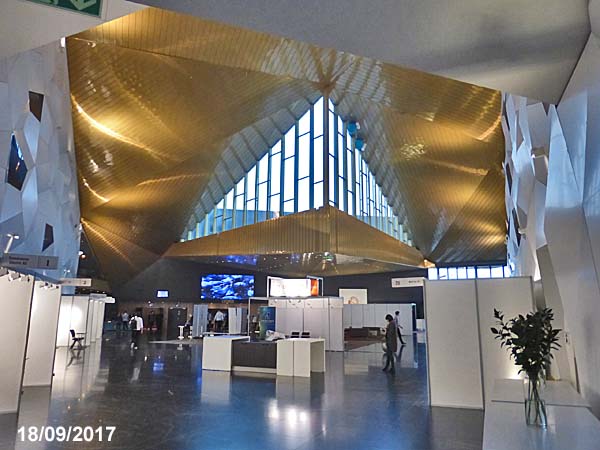 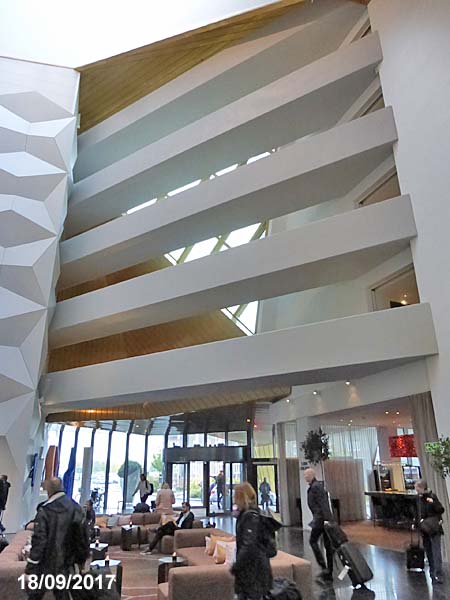 - Other Images - 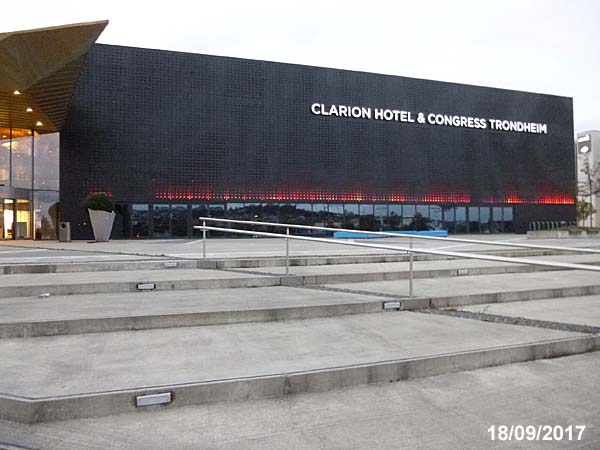 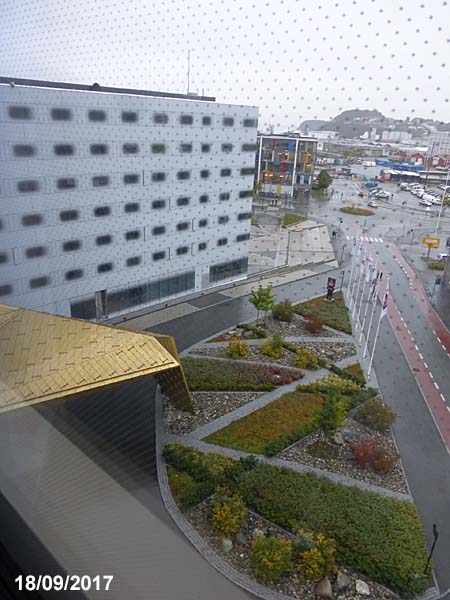 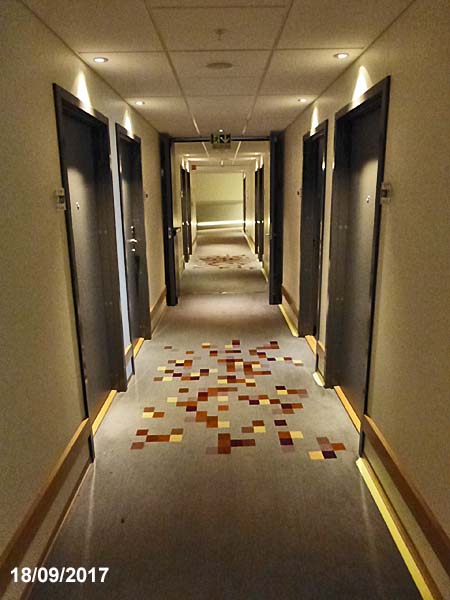 |
|
|
Clarion
Hotel, Trondheim, Norway
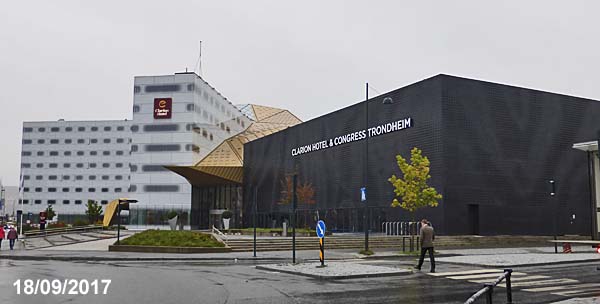 |
