| Architect |
Karakusevic Carson Architects |
| Date
Built |
2011 |
| Location |
Claredale
Street and Mansford Street |
| Description |
|
|
This award winning
housing development in Bethnal Green
occupies a site between Claredale Street
and Sheldon Place that was previously home
to Bradley House, a low-rise residential
block designed by Denys Lasdun.
Whilst Lasdun’s refurbished Keeling House
is still standing at the end of Claredale
Street, Bradley House was demolished to
make way for this development,
commissioned by Tower Hamlets Community
Housing. Designed by the
architectural practice of Karakusevic
Carson Architects, it received the RIBA
Award 2011, Civic Trust Award 2011,
Housing Design Award 2010 “Richard
Fielden: Best Affordable Housing"
presented by HCA, Evening Standard Award
for “Best Family Housing” 2010, and
the Cabe "Building for Life" Gold Award
2010. The development involves a
number of blocks containing a wide variety
of homes from studio flats to three
bedroom homes and a diverse mixture of
tenancies.
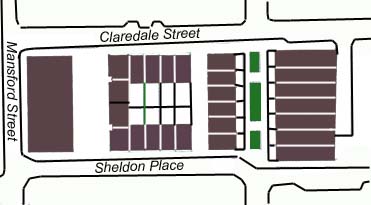 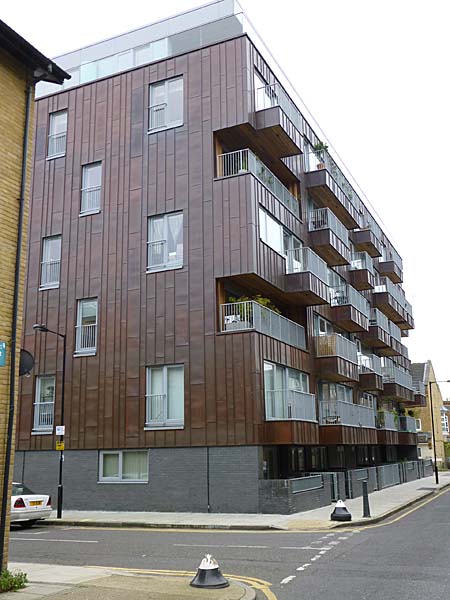 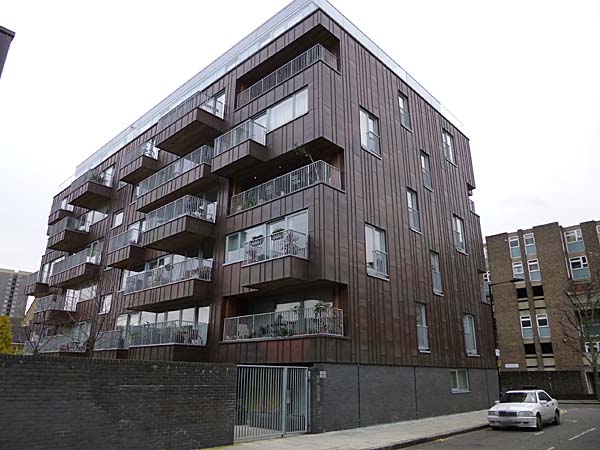 Across a semi-secure
courtyard from the apartment block is a
U-shaped block that, “... puts
town houses on three sides for
social rent with rear gardens
behind, and on its western edge
shallow 10 m frontage single-aspect
2-storey market sale units with
private terraces in front.”
 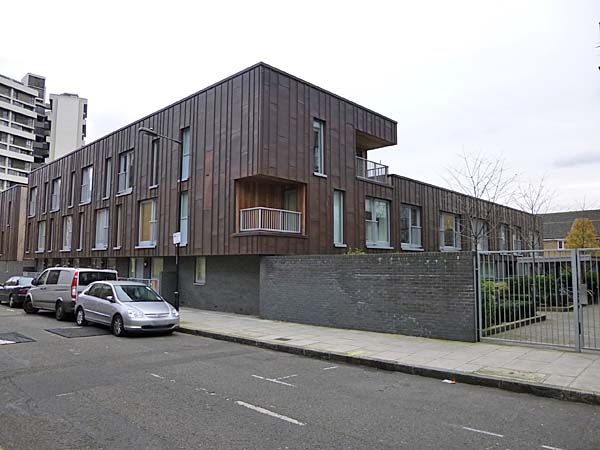  Further down Claredale Street is a 3-storey terrace, “... many
houses in this 3-storey terrace,
whose massing, window lines and even
colour palette echo the Victorian
terrace to its south, have two doors
to the street. One opens to a
ground-floor flat whose deep plan
pushes some accommodation to the
very back of the site, wrapping a
private courtyard space with glazed
walls. The other door opens to
stairs taking residents up to a
duplex apartment on first and second
floors. These have a small recessed
balcony to the street’ and a rear
terrace at second storey. These
units, which face real 4-bed
6-person town houses across a
pedestrianised street are mostly
shared ownership.”
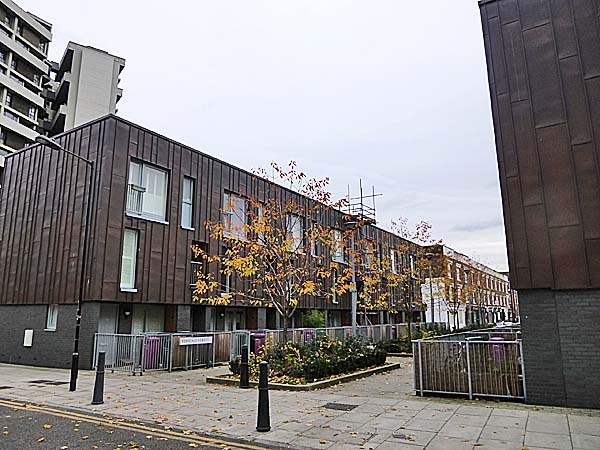 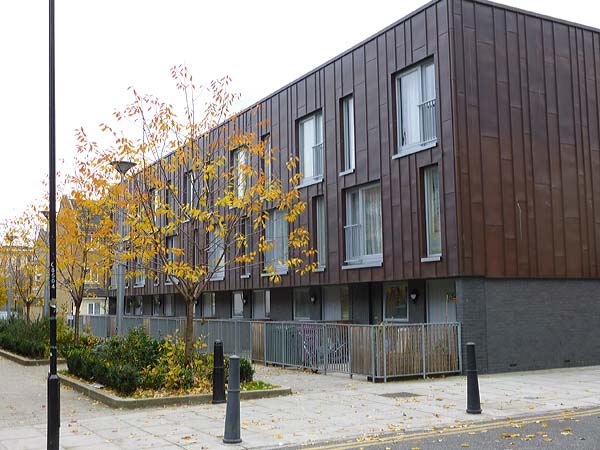 All the blocks have
green roofs, with southward tilted solar
panels for hot water. The
buildings are clad in copper sheets that
are fixed in irregular patterns.
|
|
|
Claredale
Street, Bethnal Green, London
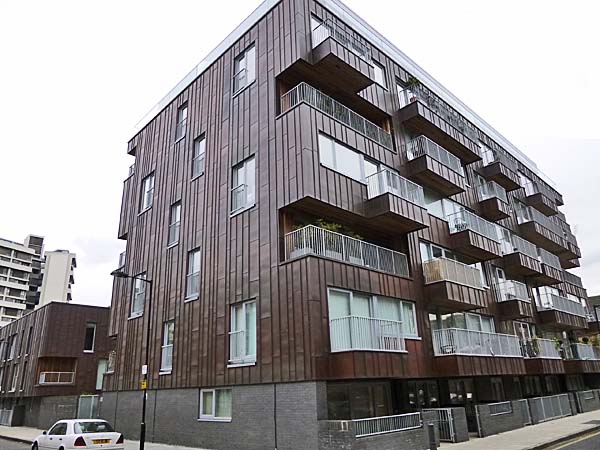 |
